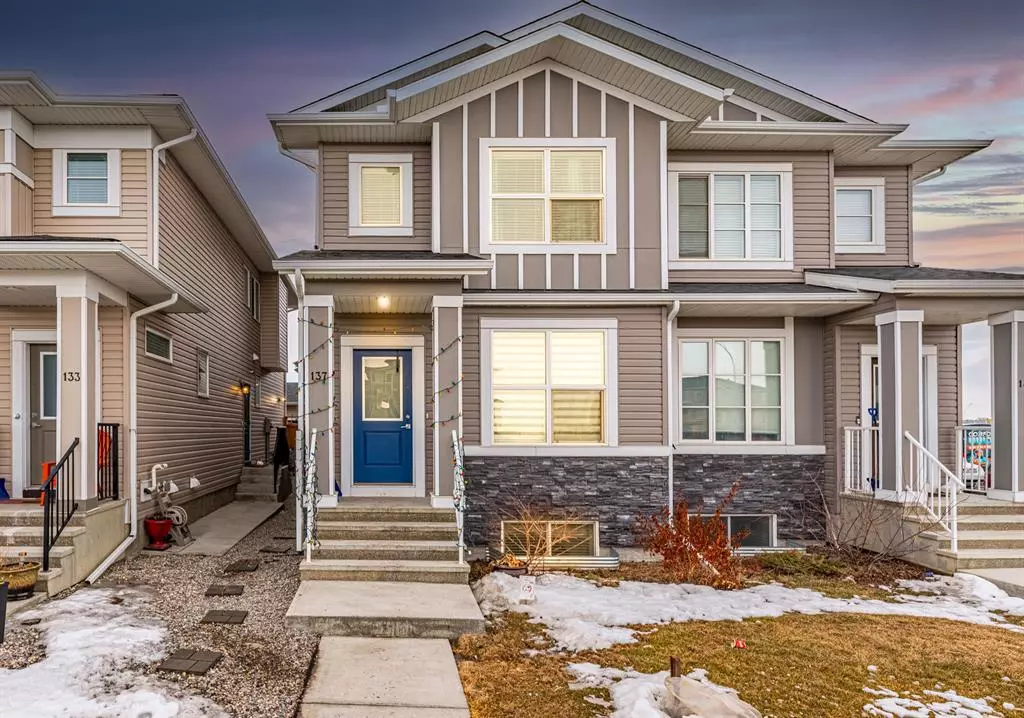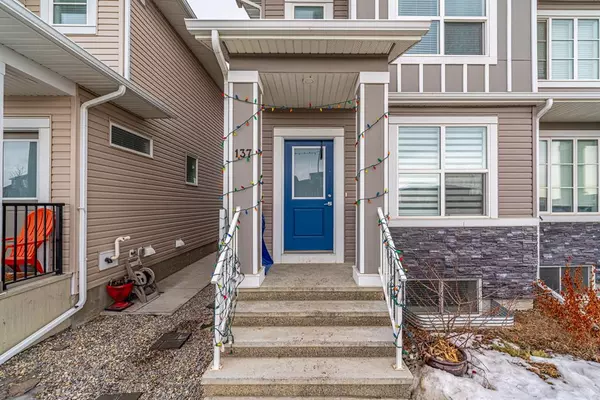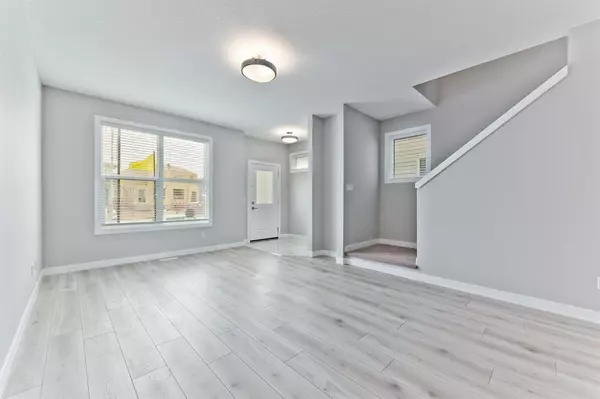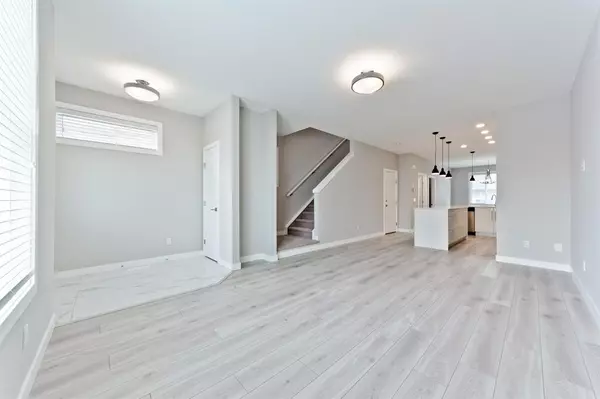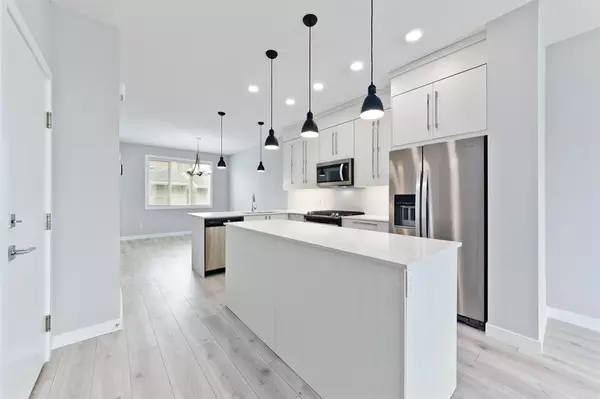$599,900
$599,900
For more information regarding the value of a property, please contact us for a free consultation.
137 Corner Meadows Gate NE Calgary, AB T3N 1J7
4 Beds
4 Baths
1,538 SqFt
Key Details
Sold Price $599,900
Property Type Single Family Home
Sub Type Semi Detached (Half Duplex)
Listing Status Sold
Purchase Type For Sale
Square Footage 1,538 sqft
Price per Sqft $390
Subdivision Cornerstone
MLS® Listing ID A2025863
Sold Date 03/04/23
Style 2 Storey,Side by Side
Bedrooms 4
Full Baths 3
Half Baths 1
HOA Fees $4/ann
HOA Y/N 1
Originating Board Calgary
Year Built 2018
Annual Tax Amount $3,181
Tax Year 2022
Lot Size 2,368 Sqft
Acres 0.05
Property Description
Stunning half duplex featuring legal revenue suite! Exceptional turnkey opportunity for an investor, or someone looking for a mortgage helper. The upper unit comes fully self contained with 3 bedrooms, 2.5 bathrooms, full laundry, built in desk and much more. Gourmet chefs kitchen offers ceiling height soft close cabinetry, stone countertops and gas range. Off the kitchen you will find a large dining room and mudroom leading to a deck and double detached garage.
Full sized laundry located on the top floor along with large master bedroom with coffer ceiling, massive walk-in closet and the ensuite with dual vanity and deep soaker tub. Additional 2 bedrooms featuring unique joined bathroom.
Downstairs you will find the 1-bedroom basement suite with 9 foot ceilings, huge windows and the same upgraded finishes throughout including custom porcelain tiles, wide plank flooring and LED pots lights.
Located in the new community of Cornerstone this property is steps from greenspace the soon to be extended train line, amenities and lots of new development.
**Full house inspection available upon request**
Location
Province AB
County Calgary
Area Cal Zone Ne
Zoning R-Gm
Direction E
Rooms
Basement Full, Suite
Interior
Interior Features No Smoking Home
Heating Baseboard, Forced Air, Natural Gas
Cooling None
Flooring Carpet, Ceramic Tile, Vinyl
Appliance Dishwasher, Dryer, Garage Control(s), Gas Stove, Microwave Hood Fan, Refrigerator, Washer
Laundry In Basement, Upper Level
Exterior
Garage Double Garage Detached, Garage Faces Rear
Garage Spaces 2.0
Garage Description Double Garage Detached, Garage Faces Rear
Fence Fenced
Community Features Schools Nearby, Playground, Shopping Nearby
Amenities Available None
Roof Type Asphalt Shingle
Porch Deck, Porch
Lot Frontage 21.33
Exposure E
Total Parking Spaces 2
Building
Lot Description Back Lane, Back Yard, Landscaped, Level, Rectangular Lot, Views
Foundation Poured Concrete
Architectural Style 2 Storey, Side by Side
Level or Stories Two
Structure Type Stone,Vinyl Siding,Wood Frame
Others
Restrictions None Known
Tax ID 76449462
Ownership Private
Read Less
Want to know what your home might be worth? Contact us for a FREE valuation!

Our team is ready to help you sell your home for the highest possible price ASAP


