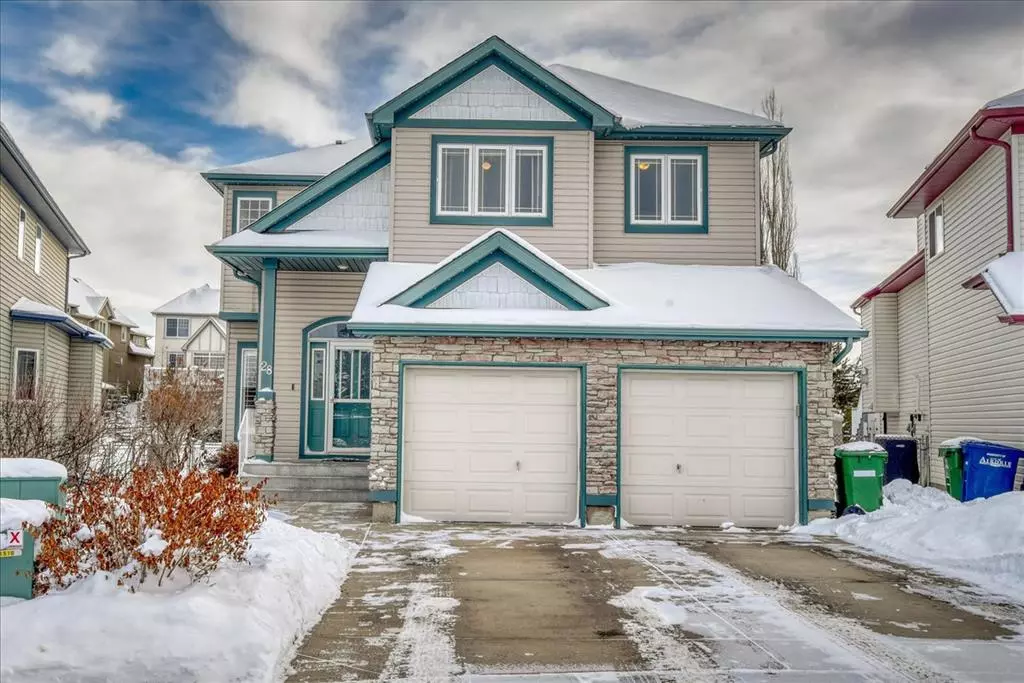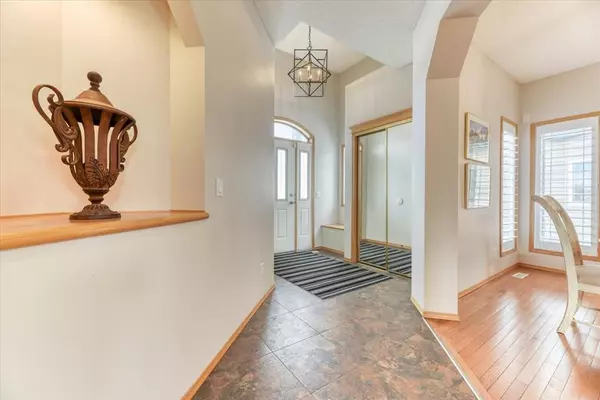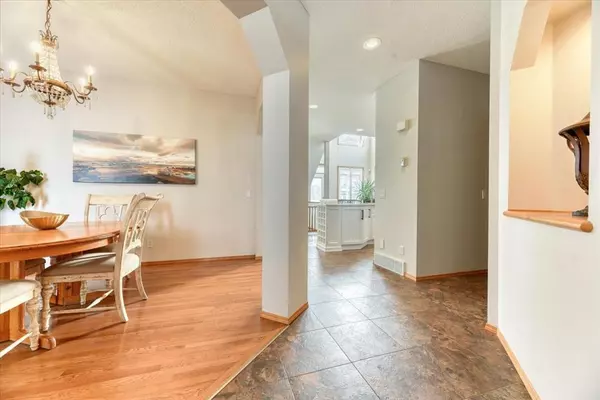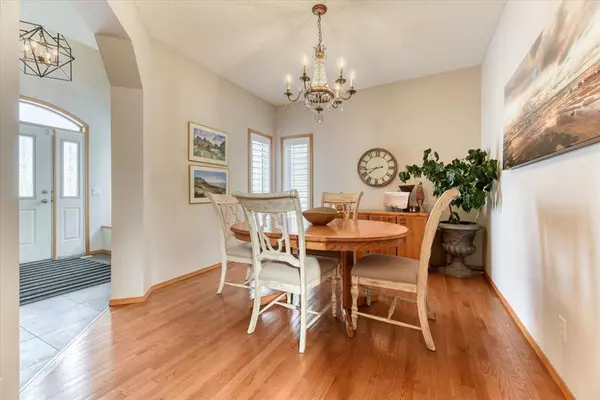$678,000
$689,000
1.6%For more information regarding the value of a property, please contact us for a free consultation.
28 Coopers HTS SW Airdrie, AB T4B 2S1
5 Beds
3 Baths
2,206 SqFt
Key Details
Sold Price $678,000
Property Type Single Family Home
Sub Type Detached
Listing Status Sold
Purchase Type For Sale
Square Footage 2,206 sqft
Price per Sqft $307
Subdivision Coopers Crossing
MLS® Listing ID A2023071
Sold Date 03/03/23
Style 2 Storey
Bedrooms 5
Full Baths 2
Half Baths 1
HOA Fees $6/ann
HOA Y/N 1
Originating Board Calgary
Year Built 2000
Annual Tax Amount $3,474
Tax Year 2022
Lot Size 6,021 Sqft
Acres 0.14
Property Description
Tucked away on a quiet street, backing GREENSPACE & pathways, this UPDATED, 5 BEDROOM home is move in ready!! Covered cement steps take you inside to a TILED front entryway w/ high ceilings, pretty lighting, bench and large closet. Notice the Formal Dining area is highlighted with a beautiful chandelier and HARDWOOD floors! Into the STUNNING LAYNE built Kitchen, you'll find UPDATED cabinets that EXTEND to the ceiling w/ an appliance garage keeping things tidy, GRANITE countertops w/ an eat-up island, TILED backsplash, STAINLESS appliances that include a DOUBLE WALL OVEN, LUXURY VINYL floors and large corner pantry! The breakfast nook is open to the stairwell w/ HUGE bright windows that reach up the CATHEDRAL CEILINGS. The Garden door leads you out to the Back yard oasis. HARDWOOD floors in the Living room, recessed lighting, CUSTOM BUILT cabinets plus a STONE FRONT GAS fireplace make this space ideal, all overlooking the backyard & greenspace. The OPEN STAIRWELL overlooks the eating area and leads you through DOUBLE DOORS to a relaxing Primary Suite & HUGE updated 5-pc ensuite w/ durable VINYL flooring, stand alone SOAKER tub under the window, OVERSIZED GLASS shower and private water closet! There's no lack of space w/ 3 ADDITIONAL BEDROOMS all on this level, convenient upper level laundry room, plus a 3-pc upgraded bathroom w/ a TILED shower and VINYL flooring. The FINISHED BASEMENT gives you more usable living space within the large Rec Room, 5TH BEDROOM, plus LOADS OF STORAGE!! This home really has it all!! The FULLY FENCED backyard has a 2-TIERED DECK & cement patio with a HOT TUB & Gazebo for privacy. The mature shrubs and trees, also allow for privacy around the beautiful backyard. The DOUBLE ATTACHED garage in the front means no more scraping your windows, with plenty of space in the driveway for 2 more vehicles. This home is situated on a quiet street with easy access to all amenities and Deerfoot...it won't last long, so call today for your private showing!!
Location
Province AB
County Airdrie
Zoning R1
Direction S
Rooms
Basement Finished, Full
Interior
Interior Features Built-in Features, Ceiling Fan(s), Chandelier, Granite Counters, High Ceilings, Kitchen Island, Pantry, Recessed Lighting, Soaking Tub, Walk-In Closet(s)
Heating Forced Air
Cooling None
Flooring Carpet, Hardwood, Tile
Fireplaces Number 1
Fireplaces Type Gas, Living Room, Mantle, Stone
Appliance Dishwasher, Double Oven, Dryer, Electric Cooktop, Garage Control(s), Microwave, Range Hood, Refrigerator, Washer, Window Coverings
Laundry Laundry Room, Upper Level
Exterior
Garage Double Garage Attached
Garage Spaces 2.0
Garage Description Double Garage Attached
Fence Fenced
Community Features Park, Schools Nearby, Playground, Sidewalks, Street Lights, Shopping Nearby
Amenities Available Gazebo, Park, Playground
Roof Type Asphalt Shingle
Porch Deck, Patio
Lot Frontage 29.3
Total Parking Spaces 4
Building
Lot Description Back Yard, Backs on to Park/Green Space, City Lot, Gazebo, Front Yard, Street Lighting
Foundation Poured Concrete
Architectural Style 2 Storey
Level or Stories Two
Structure Type Stone,Vinyl Siding
Others
Restrictions Restrictive Covenant-Building Design/Size,Utility Right Of Way
Tax ID 78797483
Ownership Private
Read Less
Want to know what your home might be worth? Contact us for a FREE valuation!

Our team is ready to help you sell your home for the highest possible price ASAP






