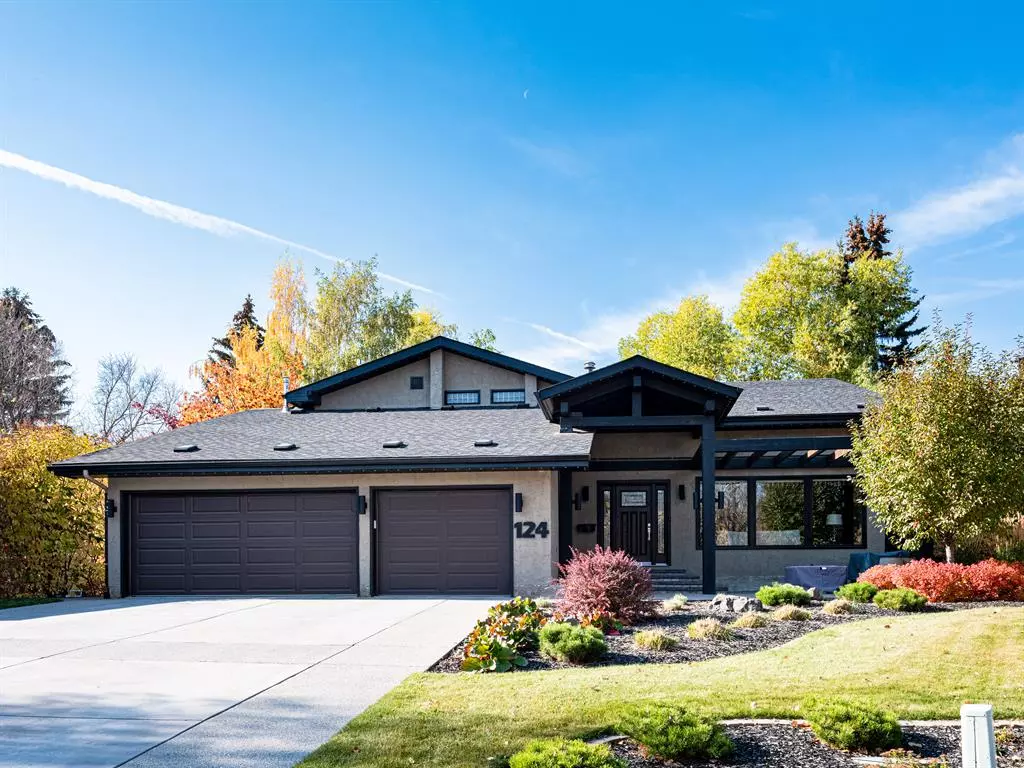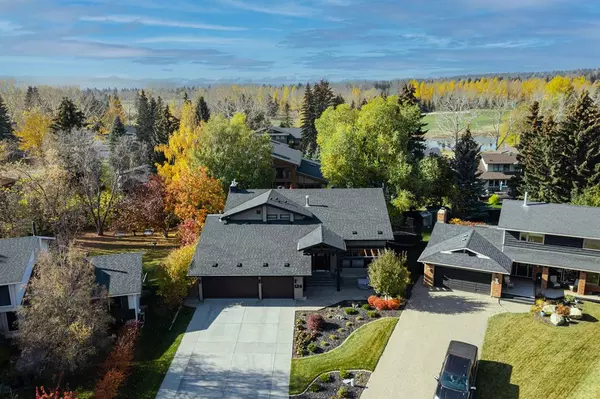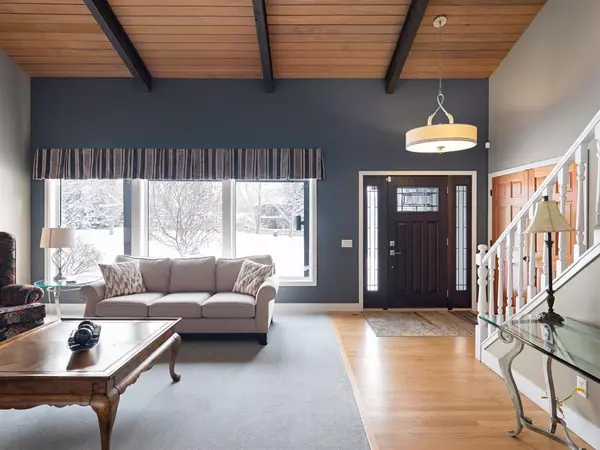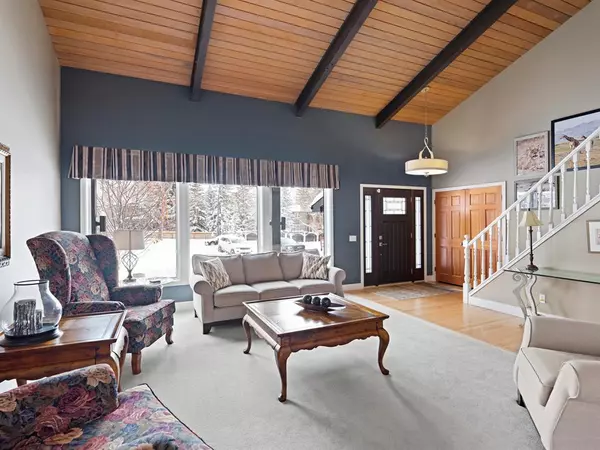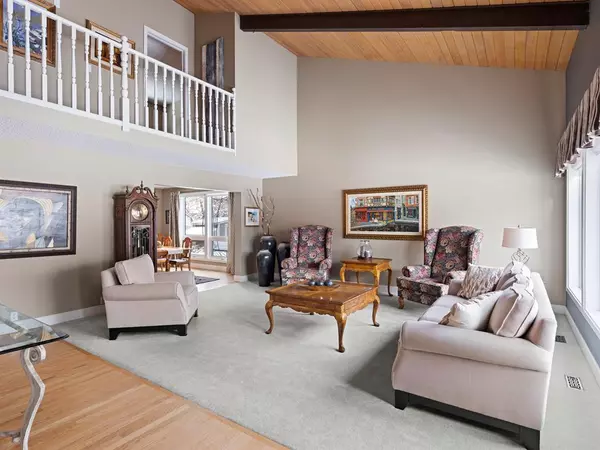$1,365,000
$1,400,000
2.5%For more information regarding the value of a property, please contact us for a free consultation.
124 Varsity Estates Mews NW Calgary, AB T3B 3C8
6 Beds
4 Baths
2,709 SqFt
Key Details
Sold Price $1,365,000
Property Type Single Family Home
Sub Type Detached
Listing Status Sold
Purchase Type For Sale
Square Footage 2,709 sqft
Price per Sqft $503
Subdivision Varsity
MLS® Listing ID A2027248
Sold Date 03/03/23
Style 2 Storey
Bedrooms 6
Full Baths 3
Half Baths 1
Originating Board Calgary
Year Built 1976
Annual Tax Amount $7,056
Tax Year 2022
Lot Size 9,052 Sqft
Acres 0.21
Property Description
Welcome to luxury living in the incredible community of Varsity Estates! Located on a quiet Cul-de-sac and across the street from a playground this 2709 sqft home boasts fantastic upgrades throughout. As you step inside you are met with a spacious front living room featuring stunning vaulted, beamed ceilings and a lovely window that overlooks the gorgeous front patio space. An abundance of natural light floods the main floor as oversized windows pan the entirety of the main floor living and dining spaces. The spectacular kitchen consists of a large island with breakfast bar seating, stainless steel appliances, gas stove and range hood, granite countertops and tile backsplash. The kitchen is open to both the formal dining room and nook that leads to a large secondary living space and features a gas fireplace with tile surround, mantle and built-in shelving and also provides direct access to the sprawling backyard space that features an incredible patio space, storage shed and wonderful landscaping. A main floor bedroom that can double as an office, mudroom featuring main floor laundry with access to the large triple car garage that features epoxy flooring and heating and a 2pc powder room complete this stunning main floor. The upper level brings you to 4 large bedrooms and a great 4pc bathroom with in-floor heating! The primary oasis features a gas fireplace with stone surround, large walk-in closet with built-in storage and a beautiful 4pc ensuite featuring a soaker tub, separate shower and in-floor heating. The fully finished basement offers the perfect space for watching movies, playing games and hosting friends and family with built-in speakers throughout the space. The lower level also offers a great gym space, a massive storage room, 3pc bathroom with in-floor heating and an additional bedroom that can be used as a multi-purpose space. Additional features of this pristine home include gemstone lighting on the exterior of the home, new roof in 2022, newer windows throughout, 2 air conditioning units and central vacuum system. Pride of ownership is seen throughout this fantastic 2-storey home! Close to all amenities, schools, the Silver Springs golf course, Crowchild trail and beautiful parks and walking paths. This opulent masterpiece is a must see home!
Location
Province AB
County Calgary
Area Cal Zone Nw
Zoning R-C1
Direction E
Rooms
Basement Finished, Full
Interior
Interior Features Beamed Ceilings, Central Vacuum, Closet Organizers, Granite Counters, Kitchen Island, Storage, Walk-In Closet(s)
Heating In Floor, Fireplace(s), Forced Air
Cooling Central Air
Flooring Carpet, Hardwood
Fireplaces Number 2
Fireplaces Type Gas
Appliance Built-In Oven, Central Air Conditioner, Dishwasher, Dryer, Garage Control(s), Gas Stove, Microwave, Range Hood, Refrigerator, Washer, Window Coverings
Laundry Main Level
Exterior
Garage Triple Garage Attached
Garage Spaces 3.0
Garage Description Triple Garage Attached
Fence Fenced
Community Features Golf, Park, Schools Nearby, Playground, Sidewalks, Street Lights, Shopping Nearby
Roof Type Asphalt Shingle
Porch Patio
Lot Frontage 51.35
Total Parking Spaces 3
Building
Lot Description Cul-De-Sac, Front Yard, Lawn, Landscaped, Pie Shaped Lot
Foundation Poured Concrete
Architectural Style 2 Storey
Level or Stories Two
Structure Type Stucco,Wood Frame
Others
Restrictions Utility Right Of Way
Tax ID 76439372
Ownership Private
Read Less
Want to know what your home might be worth? Contact us for a FREE valuation!

Our team is ready to help you sell your home for the highest possible price ASAP


