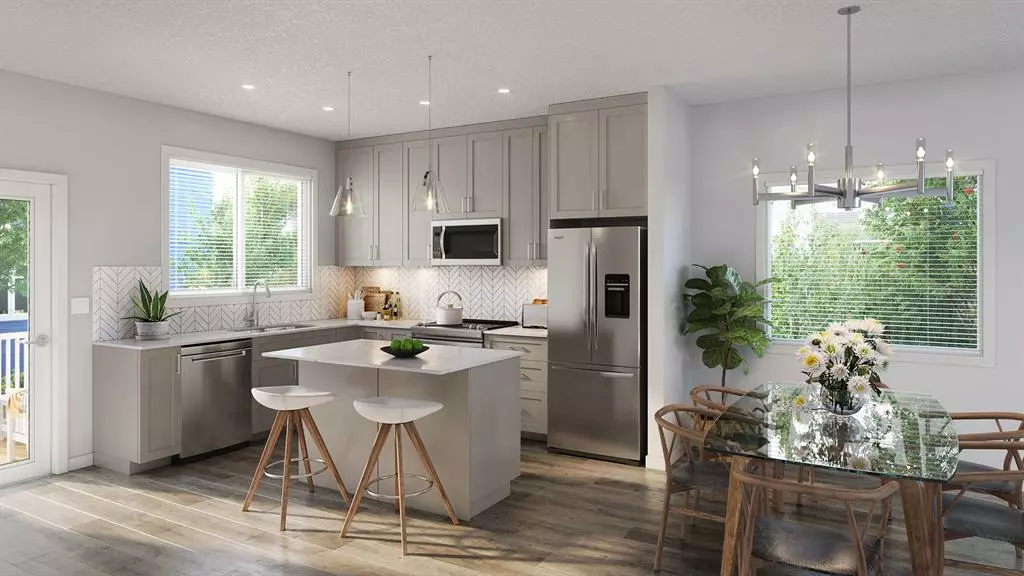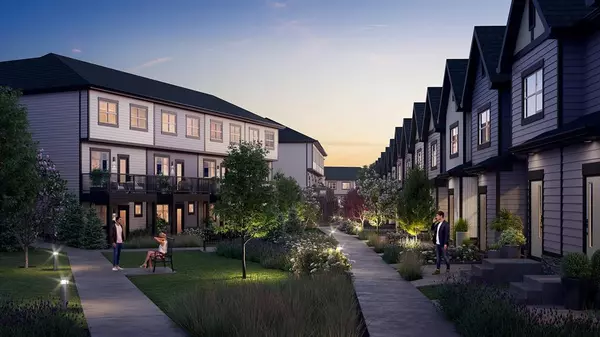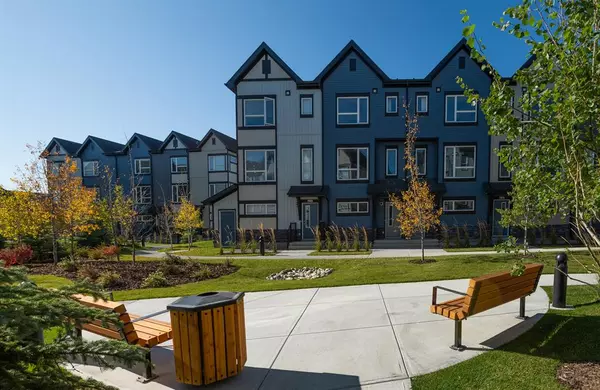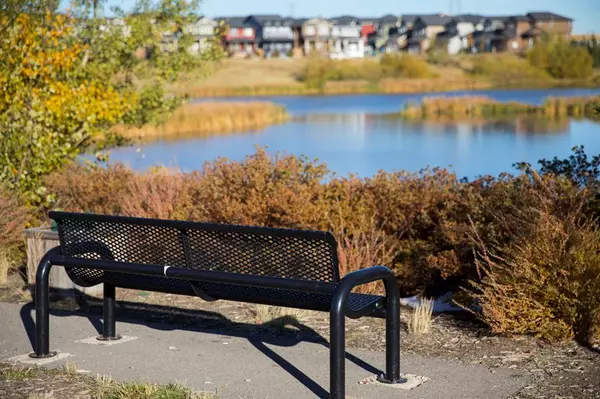$422,432
$422,439
For more information regarding the value of a property, please contact us for a free consultation.
75 Evanscrest Common NW #106 Calgary, AB T3P 0J9
3 Beds
3 Baths
1,132 SqFt
Key Details
Sold Price $422,432
Property Type Townhouse
Sub Type Row/Townhouse
Listing Status Sold
Purchase Type For Sale
Square Footage 1,132 sqft
Price per Sqft $373
Subdivision Evanston
MLS® Listing ID A2015676
Sold Date 03/03/23
Style 2 Storey
Bedrooms 3
Full Baths 2
Half Baths 1
Condo Fees $231
Originating Board Calgary
Year Built 2023
Lot Size 1 Sqft
Property Description
Welcome home! This modern take on New England saltbox style homes by the award winning StreetSide Developments (a Qualico company) is ready to be yours with a Summer 2023 possession! This home (E1+) is the perfect layout for you and your family and features 3 bedrooms, and 2.5 bathrooms with 1,132 sq ft of living space! Not to mention the walkout lower level that faces the interior park space! Upon walking in you will be greeted with a modern interior and durable luxury vinyl plank flooring throughout. This open concept layout provides ample amounts of room, and having 9' ceilings on the main floor makes the space feel even larger! On the main floor you'll discover a large living and dining room space along with a main floor half bath, and generous pantry. The kitchen features upgraded stainless steel appliances, quartz countertops, grey subway tile backsplash, and a private balcony. Heading upstairs you'll find the 3 good sized bedrooms, along with convenient upstairs laundry, and a full bathroom! The primary bedroom offers a 3 piece ensuite and large SW facing windows for amazing morning sun! With park space just around the corner and easy access to shopping and dining options nearby, you will love your new home in Evanston! *Includes photos of the showhome. Square footage as defined by builder's plans*
Location
Province AB
County Calgary
Area Cal Zone N
Zoning M-G
Direction SW
Rooms
Basement Unfinished, Walk-Out
Interior
Interior Features Kitchen Island, No Animal Home, No Smoking Home, Open Floorplan, Pantry, Soaking Tub, Walk-In Closet(s)
Heating Forced Air, Natural Gas
Cooling None
Flooring Carpet, Ceramic Tile, Vinyl
Appliance Dishwasher, Dryer, Electric Range, Microwave Hood Fan, Refrigerator, Washer
Laundry Upper Level
Exterior
Garage Stall
Garage Description Stall
Fence None
Community Features Park, Playground, Schools Nearby, Shopping Nearby
Amenities Available Trash, Visitor Parking
Roof Type Asphalt Shingle
Porch Balcony(s)
Lot Frontage 1.0
Exposure SW
Total Parking Spaces 1
Building
Lot Description Backs on to Park/Green Space, Garden, See Remarks
Foundation Poured Concrete
Architectural Style 2 Storey
Level or Stories Two
Structure Type Vinyl Siding
New Construction 1
Others
HOA Fee Include Insurance,Professional Management,Reserve Fund Contributions,Snow Removal,Trash
Restrictions Pet Restrictions or Board approval Required
Ownership Private
Pets Description Restrictions
Read Less
Want to know what your home might be worth? Contact us for a FREE valuation!

Our team is ready to help you sell your home for the highest possible price ASAP






