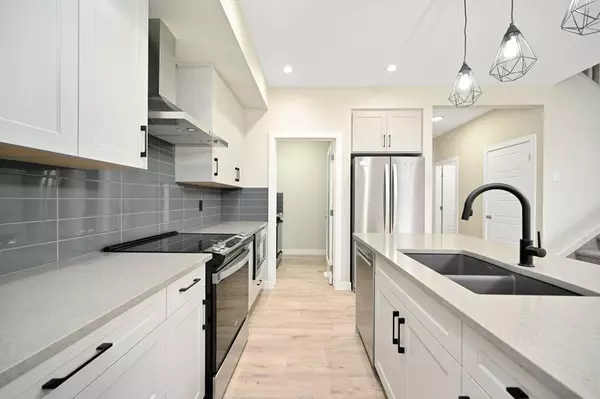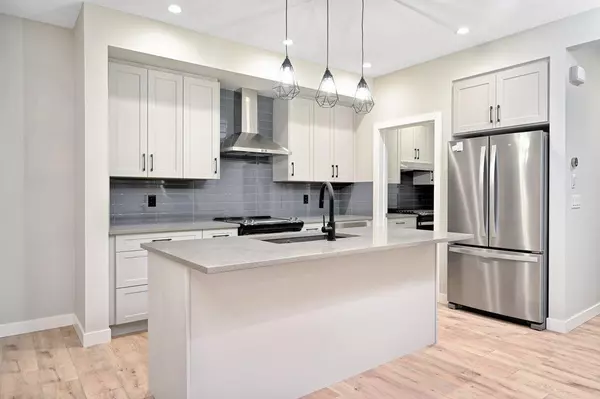$725,000
$749,900
3.3%For more information regarding the value of a property, please contact us for a free consultation.
3603 Cornerstone BLVD NE Calgary, AB T3N 2E3
5 Beds
4 Baths
2,327 SqFt
Key Details
Sold Price $725,000
Property Type Single Family Home
Sub Type Detached
Listing Status Sold
Purchase Type For Sale
Square Footage 2,327 sqft
Price per Sqft $311
Subdivision Cornerstone
MLS® Listing ID A2014638
Sold Date 03/03/23
Style 2 Storey
Bedrooms 5
Full Baths 4
Originating Board Calgary
Year Built 2022
Annual Tax Amount $2,000
Tax Year 2022
Lot Size 3,089 Sqft
Acres 0.07
Property Description
Welcome to this 5 BEDROOM, 4 BATHROOM, BRAND NEW detached home that comes with 9ft ceiling on both main level & basement with separate exterior entrance. Let us start with an open concept MAIN FLOOR, FEATURING A FULL BEDROOM & BATHROOM, SEPARATE KITCHEN, LIVING & DINING AREAS. As you walk through this level you will be greeted by a tastefully designed kitchen that has an OVERSIZED ISLAND, perfect for entertaining your guests, CEILING HEIGHT EXTENDED KITCHEN CABINETS, BUILT-IN MICROWAVE, EXTENDED BACKSPLASH & AMPLE STORAGE SPACE. FULLY FUNCTIONAL SPICE KITCHEN offers additional cooking & storage space. 2 windows on this level, allow ample sunlight during daytime. RARE TO FIND, UPPER LEVEL HAS 2 PRIMARY BEDROOMS, BOTH WITH ENSUITE & WALK-IN-CLOSET. This level features 2 additional bedrooms and generous sized bonus room. A full bathroom and laundry on this level further adds to convenience. This house has unfinished basement that comes with exterior separate entrance, 9ft ceiling offering further development opportunities. Cornerstone community has easy access to Airport, Stoney Trail, Metis, Deerfoot, Country Hills and other major roadways. Residents has access to all major amenities. CHECK 3D TOUR & FLOOR PLAN and come have a tour of this beautiful property that will not last long in the market.
Location
Province AB
County Calgary
Area Cal Zone Ne
Zoning R-1S
Direction W
Rooms
Basement Separate/Exterior Entry, Full, Unfinished
Interior
Interior Features Bathroom Rough-in, Built-in Features, Double Vanity, Granite Counters, Kitchen Island, No Animal Home, No Smoking Home, Open Floorplan, Pantry, Separate Entrance, Vinyl Windows
Heating Central, Forced Air
Cooling None
Flooring Carpet, Ceramic Tile, Vinyl
Appliance Dishwasher, Dryer, Electric Stove, Garage Control(s), Gas Stove, Microwave, Range Hood, Refrigerator, Stove(s), Washer
Laundry Upper Level
Exterior
Garage Double Garage Attached, Off Street
Garage Spaces 2.0
Garage Description Double Garage Attached, Off Street
Fence None
Community Features Park, Playground, Sidewalks, Street Lights, Shopping Nearby
Roof Type Asphalt Shingle
Porch None
Lot Frontage 28.41
Total Parking Spaces 4
Building
Lot Description Back Yard, Rectangular Lot
Foundation Poured Concrete
Architectural Style 2 Storey
Level or Stories Two
Structure Type Stone,Vinyl Siding,Wood Frame
New Construction 1
Others
Restrictions None Known
Ownership Private,REALTOR®/Seller; Realtor Has Interest
Read Less
Want to know what your home might be worth? Contact us for a FREE valuation!

Our team is ready to help you sell your home for the highest possible price ASAP






