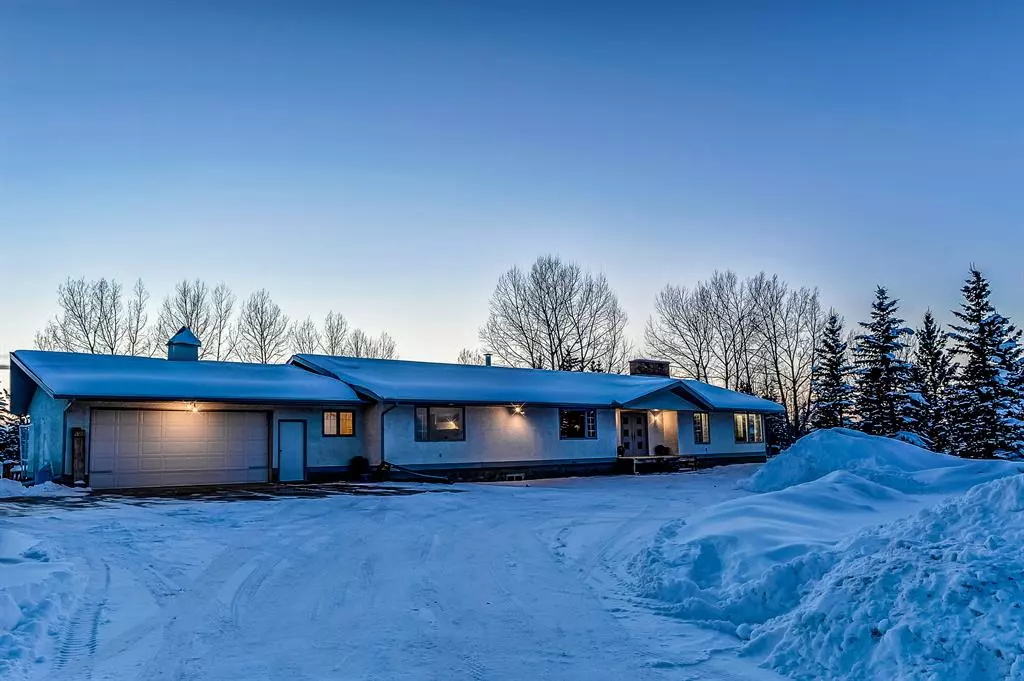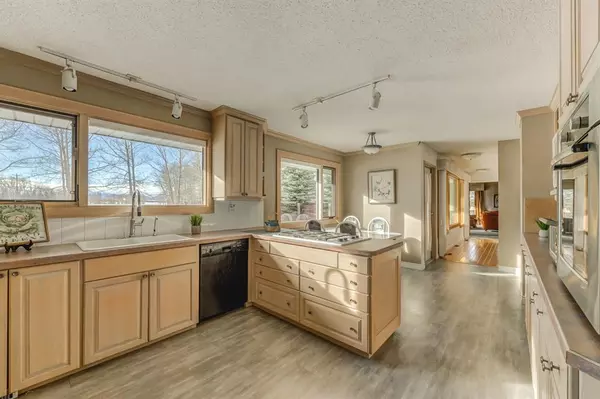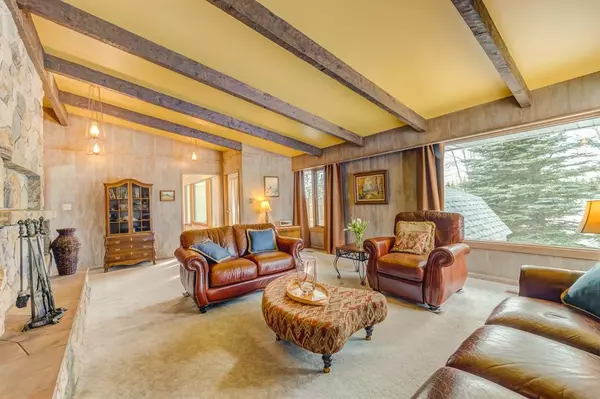$1,500,000
$1,550,000
3.2%For more information regarding the value of a property, please contact us for a free consultation.
33034 Township Road 243 Rural Rocky View County, AB T3Z 2M6
5 Beds
4 Baths
2,656 SqFt
Key Details
Sold Price $1,500,000
Property Type Single Family Home
Sub Type Detached
Listing Status Sold
Purchase Type For Sale
Square Footage 2,656 sqft
Price per Sqft $564
Subdivision Springbank
MLS® Listing ID A2024481
Sold Date 03/02/23
Style Acreage with Residence,Bungalow
Bedrooms 5
Full Baths 2
Half Baths 2
Originating Board Calgary
Year Built 1964
Annual Tax Amount $6,339
Tax Year 2022
Lot Size 9.690 Acres
Acres 9.69
Property Description
LOCATION! LOCATION! The rarest of mountain view residential acreages. 9.69 acres with large bungalow, barn, double attached heated garage & double detached garage as well as a large equipment garage. It's all about the location/land here, where you have privacy, views, great neighbours and endless valley hikes, horseback riding, cycling and river fishing, just a short walk down the road. Classic 60's ranch bungalow with many updates including new roof shingles, triple pane Argon windows, some new flooring, boiler and fresh paint. Main level has 3 bedrooms, 1 full & 2 half baths, massive living, family and dining rooms, and laundry. The updated sunny kitchen with eating area offers excellent storage in custom cabinets and drawers. Gas cooktop (with elevating exhaust fan), country sink, with reverse osmosis tap, wall oven and extra pantry. Bedrooms feature a large primary with steam shower in updated ensuite, and walk in closet. Two additional bedrooms (one currently used as an office), main floor laundry area and two powder rooms. The lower level offers huge space for recreation, two large bedrooms, 3 pce bathroom, (plumbed for 2nd bathroom) bar, and large storage room. This property offers an enviable lifestyle for horses, home business and/or raising children, with excellent community K-12 schools just a five minute drive (or school bus) away. Update the 35x61sqft barn to manage your horses (currently used for storage), where they can graze in the huge partially fenced pasture. Huge four car equipment garage with new doors and roof shingles. Just 20 minutes to downtown / 35 to the rocky mountains. Book a private appointment to view.
Location
Province AB
County Rocky View County
Area Cal Zone Springbank
Zoning RUR
Direction E
Rooms
Basement Finished, Full
Interior
Interior Features Beamed Ceilings, Ceiling Fan(s), No Animal Home, No Smoking Home, Recessed Lighting, Storage, Sump Pump(s), Vinyl Windows
Heating In Floor, Forced Air, Natural Gas
Cooling None
Flooring Carpet, Hardwood, Vinyl Plank
Fireplaces Number 2
Fireplaces Type Family Room, Gas Starter, Living Room, Masonry, Raised Hearth, Wood Burning
Appliance Built-In Oven, Convection Oven, Dishwasher, Dryer, Garage Control(s), Gas Cooktop, Microwave, Refrigerator, Washer, Water Conditioner, Water Purifier, Water Softener, Window Coverings
Laundry Main Level
Exterior
Garage Double Garage Attached, Double Garage Detached, Gravel Driveway, Heated Garage, Quad or More Detached, RV Access/Parking, Workshop in Garage
Garage Spaces 4.0
Garage Description Double Garage Attached, Double Garage Detached, Gravel Driveway, Heated Garage, Quad or More Detached, RV Access/Parking, Workshop in Garage
Fence Partial
Community Features Clubhouse, Fishing, Schools Nearby
Roof Type Asphalt Shingle
Porch Deck, Front Porch
Exposure E
Total Parking Spaces 12
Building
Lot Description Back Yard, Cul-De-Sac, Front Yard, No Neighbours Behind, Many Trees, Pasture, Private, Rectangular Lot
Building Description Stucco, Barn - 35.2 x 61.3, Detached garage by house - 23.5 x 23.4, equipment garage - 19.5 x 29.10 & 19.5 x 30 measured in feet
Foundation Poured Concrete
Architectural Style Acreage with Residence, Bungalow
Level or Stories One
Structure Type Stucco
Others
Restrictions Underground Utility Right of Way
Tax ID 76904574
Ownership Private
Read Less
Want to know what your home might be worth? Contact us for a FREE valuation!

Our team is ready to help you sell your home for the highest possible price ASAP






