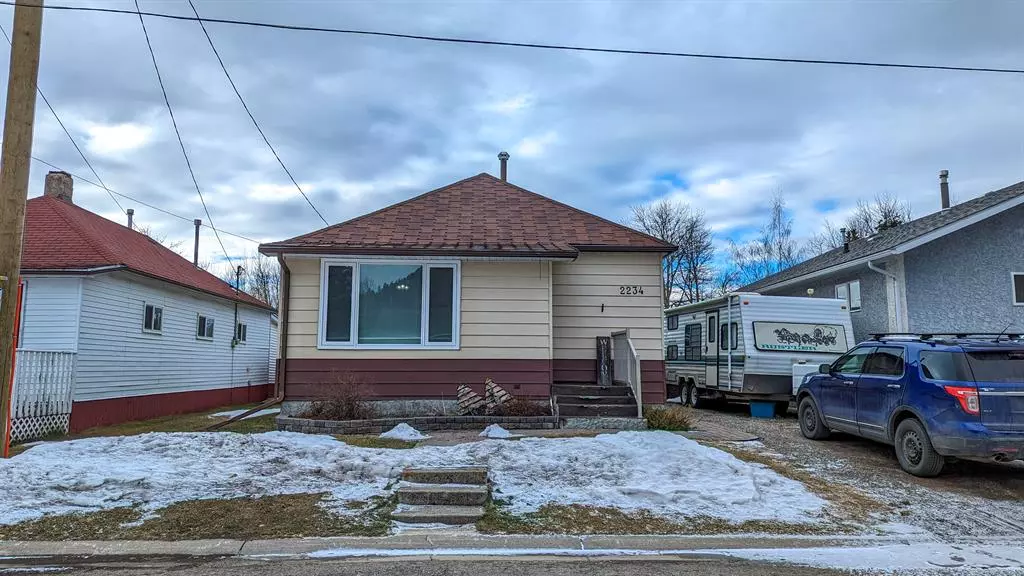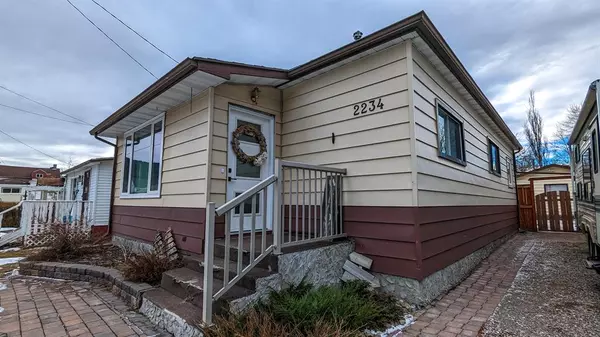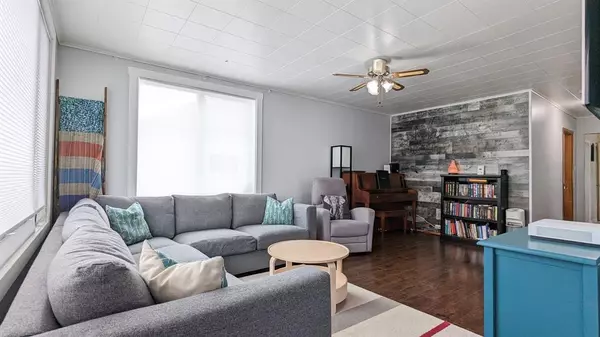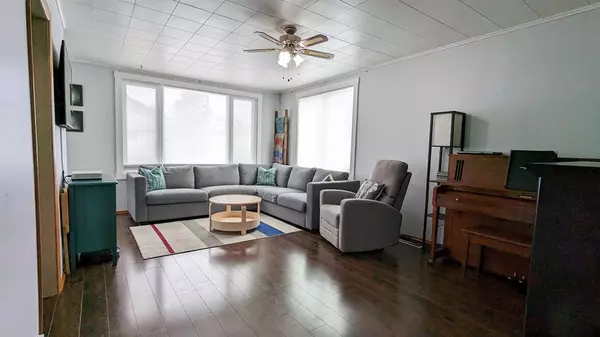$305,000
$325,000
6.2%For more information regarding the value of a property, please contact us for a free consultation.
2234 132 ST Blairmore, AB T0K 0E0
3 Beds
1 Bath
912 SqFt
Key Details
Sold Price $305,000
Property Type Single Family Home
Sub Type Detached
Listing Status Sold
Purchase Type For Sale
Square Footage 912 sqft
Price per Sqft $334
MLS® Listing ID A2021062
Sold Date 03/02/23
Style Bungalow
Bedrooms 3
Full Baths 1
Originating Board Lethbridge and District
Year Built 1910
Annual Tax Amount $2,061
Tax Year 2022
Lot Size 5,750 Sqft
Acres 0.13
Property Sub-Type Detached
Property Description
Welcome to Crowsnest Pass where this cozy 3 bedroom, 1 bathroom bungalow awaits you in centrally located Blairmore. Walking into the front entrance you are greeted by a spacious living room with tons of natural light! At the rear of the house is a cute little kitchen with newer cupboards and a view overlooking the yard. The back entrance houses room for your coats and boots along with a main floor laundry setup. The huge backyard is fully fenced and landscaped making it a wonderful area to enjoy the summer sunshine. There is also an oversized, insulated and heated single garage with alley access on this property. This home has seen many upgrades over the years including professionally installed vinyl windows, exterior doors, tankless hot water system, water softener, electrical outlets & switches throughout the home and plumbing updates to the kitchen. This property is one you don't want to miss out on!
Location
Province AB
County Crowsnest Pass
Zoning R1
Direction E
Rooms
Basement Crawl Space, Partial, Unfinished
Interior
Interior Features Built-in Features, Ceiling Fan(s), Pantry, Tankless Hot Water, Vinyl Windows
Heating Forced Air, Natural Gas
Cooling None
Flooring Laminate, Vinyl
Appliance Dishwasher, Electric Oven, Microwave Hood Fan, Refrigerator, Tankless Water Heater, Water Softener
Laundry Main Level
Exterior
Parking Features Alley Access, Driveway, Heated Garage, Insulated, Off Street, Parking Pad, RV Access/Parking, Single Garage Detached
Garage Spaces 1.0
Garage Description Alley Access, Driveway, Heated Garage, Insulated, Off Street, Parking Pad, RV Access/Parking, Single Garage Detached
Fence Fenced
Community Features Golf, Other, Schools Nearby, Playground, Pool
Roof Type Shingle
Porch Deck
Lot Frontage 50.0
Total Parking Spaces 3
Building
Lot Description Back Lane, Back Yard, Cleared, Landscaped, Level, Rectangular Lot, Views
Foundation Poured Concrete
Architectural Style Bungalow
Level or Stories One
Structure Type Wood Frame
Others
Restrictions None Known
Tax ID 56509294
Ownership Private
Read Less
Want to know what your home might be worth? Contact us for a FREE valuation!

Our team is ready to help you sell your home for the highest possible price ASAP





