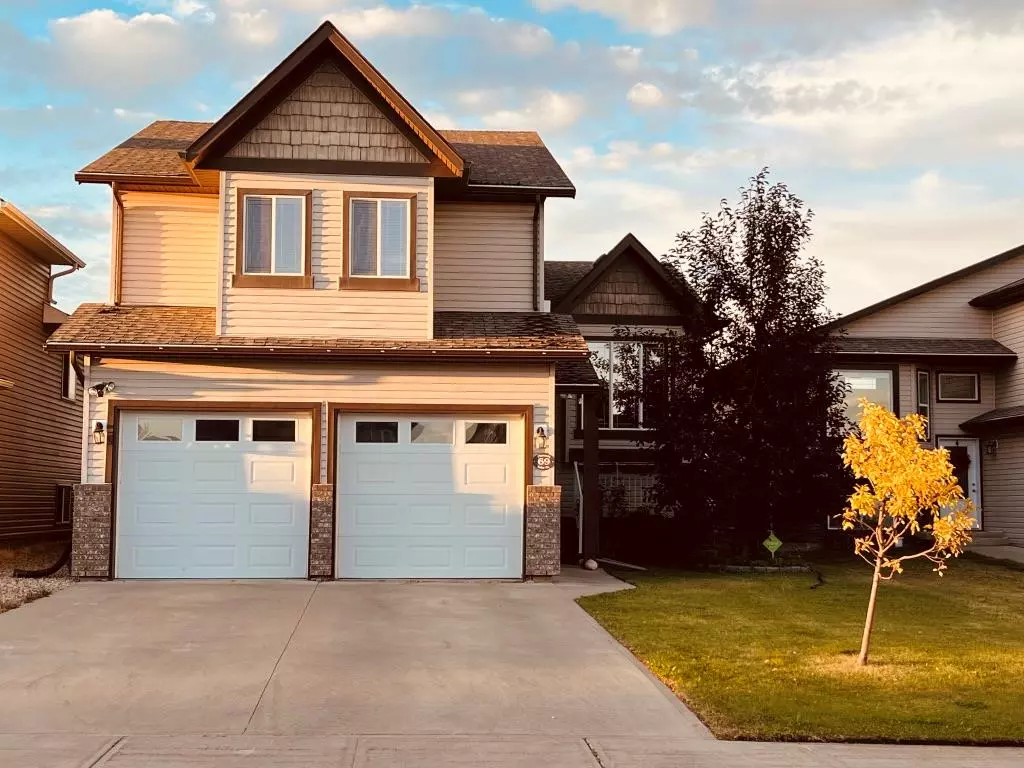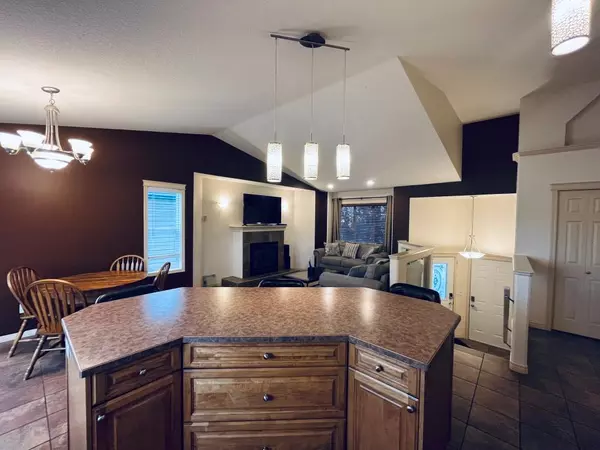$387,500
$395,000
1.9%For more information regarding the value of a property, please contact us for a free consultation.
69 Pinnacle Lake DR Grande Prairie, AB T8W0A9
4 Beds
3 Baths
1,474 SqFt
Key Details
Sold Price $387,500
Property Type Single Family Home
Sub Type Detached
Listing Status Sold
Purchase Type For Sale
Square Footage 1,474 sqft
Price per Sqft $262
Subdivision Pinnacle Ridge
MLS® Listing ID A2004161
Sold Date 03/02/23
Style Bi-Level
Bedrooms 4
Full Baths 3
Originating Board Central Alberta
Year Built 2006
Annual Tax Amount $3,312
Tax Year 2022
Lot Size 5,099 Sqft
Acres 0.12
Property Description
Visit REALTOR website for additional information.New description: NEW ROOF DEC 2022!You’ll love the view from the deck with your morning coffee & listening to the birds sing. This 4 bedroom home has all the makings of a great family home. Large open concept main floor flows nicely through the kitchen/dining room to the living room with a gas fireplace giving a cozy atmosphere. A massive primary bedroom & ensuite with jetted tub is situated over the garage. The kitchen has ample counter space with an island, big pantry & lots of cupboard space. 2 more bedrooms with full bath on the main floor finishes it out perfectly. Downstairs has a very spacious entertainment room, there is one more bedroom & another full bath. Double attached garage is completely finished with painted drywall and epoxy floor. Easy access to amenities such as Eastlink Center, several schools, playground, & walking trails in the area.
Location
Province AB
County Grande Prairie
Zoning RS
Direction S
Rooms
Basement Finished, Full
Interior
Interior Features Ceiling Fan(s), Jetted Tub, Kitchen Island, Laminate Counters, No Smoking Home, Open Floorplan, Pantry, Recessed Lighting, Soaking Tub, Storage, Sump Pump(s), Vaulted Ceiling(s)
Heating Fireplace(s), Forced Air
Cooling None
Flooring Carpet, Tile
Fireplaces Number 1
Fireplaces Type Gas
Appliance Dishwasher, Dryer, Electric Range, Microwave Hood Fan, Washer
Laundry In Basement
Exterior
Garage Double Garage Attached
Garage Spaces 2.0
Garage Description Double Garage Attached
Fence Fenced
Community Features Lake, Schools Nearby, Sidewalks, Shopping Nearby
Roof Type Asphalt Shingle
Porch Deck, See Remarks
Lot Frontage 44.29
Total Parking Spaces 4
Building
Lot Description City Lot, Few Trees, Lake, Front Yard, No Neighbours Behind
Foundation Poured Concrete
Architectural Style Bi-Level
Level or Stories Bi-Level
Structure Type Vinyl Siding
Others
Restrictions None Known
Tax ID 75850133
Ownership Private
Read Less
Want to know what your home might be worth? Contact us for a FREE valuation!

Our team is ready to help you sell your home for the highest possible price ASAP






