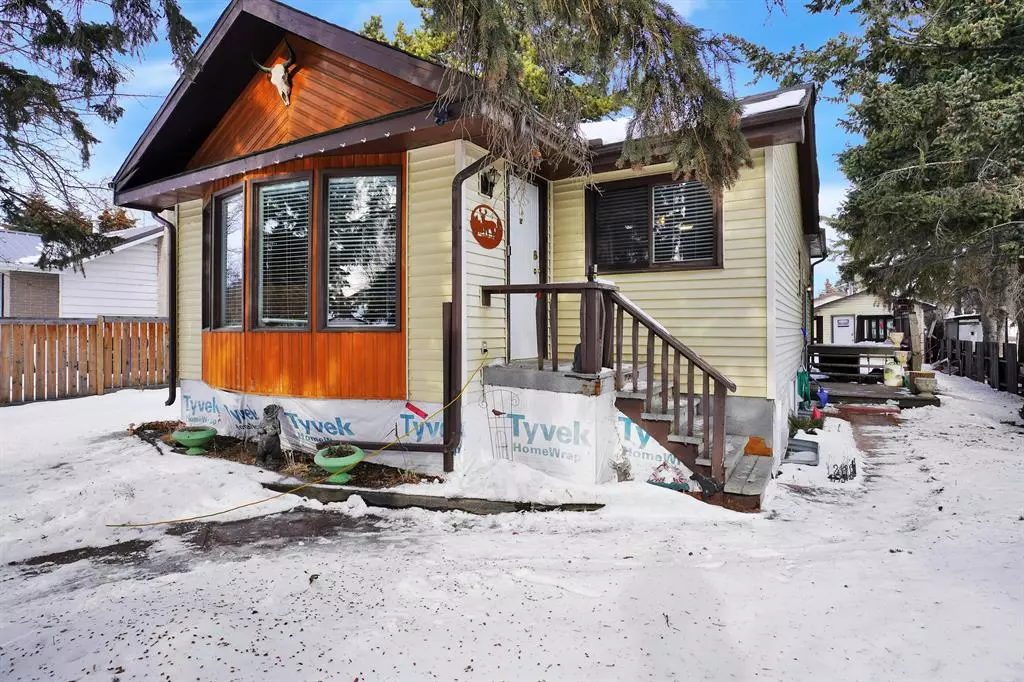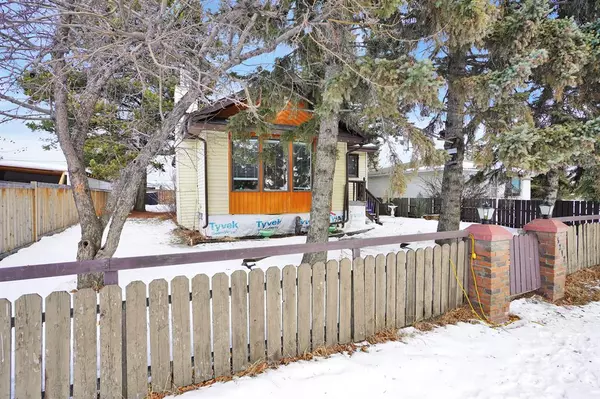$206,500
$209,900
1.6%For more information regarding the value of a property, please contact us for a free consultation.
5212 Wilson ST Blackfalds, AB T0M 0J0
2 Beds
2 Baths
966 SqFt
Key Details
Sold Price $206,500
Property Type Single Family Home
Sub Type Detached
Listing Status Sold
Purchase Type For Sale
Square Footage 966 sqft
Price per Sqft $213
Subdivision Downtown
MLS® Listing ID A2023453
Sold Date 03/01/23
Style Bungalow
Bedrooms 2
Full Baths 2
Originating Board Central Alberta
Year Built 1966
Annual Tax Amount $2,063
Tax Year 2023
Lot Size 6,240 Sqft
Acres 0.14
Property Description
BIG POTENTIAL IN BLACKFALDS! This bright bungalow offers 2 bedrooms + den & 2 full bathrooms. You'll feel right at home here with the nice neutral color palette and newer vinyl plank flooring through the main level. The living room has beautifully exposed south facing windows, vaulted ceiling and opens into the dining room. The large kitchen area offers lots of counter and cabinet space and a nice window above the sink. Two bedrooms and a three piece bath complete the main level. The basement is finished with a huge family room with wood burning fireplace, den and a four piece bathroom with a built-in hot tub and sauna. Head outside to the landscaped yard which offers a covered deck, mature trees and is fully fenced. Detached 22'x25' garage is insulated and offers a single garage door with parking on one side and a workshop on the other. Room to park the RV here as well. This location really can't be beat with walking distance to the school, downtown amenities, parks, and trails.
Location
Province AB
County Lacombe County
Zoning R1L
Direction S
Rooms
Basement Finished, Full
Interior
Interior Features Closet Organizers
Heating Forced Air, Natural Gas
Cooling None
Flooring Laminate, Tile
Fireplaces Number 1
Fireplaces Type Family Room, Wood Burning
Appliance Built-In Oven, Electric Cooktop, Microwave, Refrigerator, Washer/Dryer
Laundry In Basement
Exterior
Garage Additional Parking, Alley Access, Double Garage Detached, Insulated, RV Access/Parking
Garage Spaces 2.0
Garage Description Additional Parking, Alley Access, Double Garage Detached, Insulated, RV Access/Parking
Fence Fenced
Community Features Schools Nearby, Sidewalks, Shopping Nearby
Roof Type Asphalt Shingle
Porch Front Porch
Lot Frontage 52.0
Total Parking Spaces 2
Building
Lot Description Back Lane, Back Yard, Front Yard, Landscaped
Foundation Wood
Architectural Style Bungalow
Level or Stories One
Structure Type Vinyl Siding,Wood Siding
Others
Restrictions None Known
Tax ID 78947333
Ownership Private
Read Less
Want to know what your home might be worth? Contact us for a FREE valuation!

Our team is ready to help you sell your home for the highest possible price ASAP






