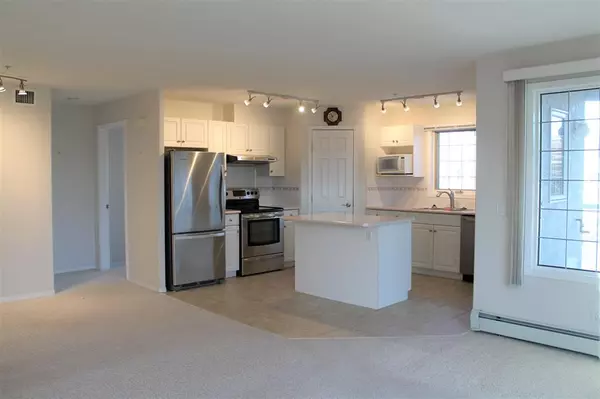$365,000
$379,900
3.9%For more information regarding the value of a property, please contact us for a free consultation.
8535 Bonaventure DR SE #307 Calgary, AB T2H 3A1
2 Beds
2 Baths
1,156 SqFt
Key Details
Sold Price $365,000
Property Type Condo
Sub Type Apartment
Listing Status Sold
Purchase Type For Sale
Square Footage 1,156 sqft
Price per Sqft $315
Subdivision Acadia
MLS® Listing ID A2022056
Sold Date 03/01/23
Style Apartment
Bedrooms 2
Full Baths 2
Condo Fees $841/mo
Originating Board Calgary
Year Built 1999
Annual Tax Amount $2,173
Tax Year 2022
Property Description
Welcome to the Sierra's of Heritage! A well-managed, small pet friendly; Adult community 55+ with amenities & social activities. 3rd floor corner East facing suite allows for more natural light. 1,156 sqft - 2 bedrooms and 2 full bathrooms. Greet your guests in the large entry way that leads to open concept living. Spacious living room with gas fireplace, dining area and a Large, upgraded Kitchen with Stainless steel appliances plus an island and pantry. Primary bedroom features a bay window, 4 pce ensuite with walk-in tub and double closets. 2nd bedroom is close proximity to the 3 piece guest bathroom. Laundry/Storage room with new washer/dryer. Vacuflow. Private balcony 10'x10' with AC Unit and gas hook-up. 2 Heated Parking Stalls #307 & 307 with 1 Storage Locker in front. Amenities Include Indoor Pool, Hot Tub, Exercise room, Library, Pool Tables, Banquet room, Wood Shop, Car Wash, Movie Night & Guest Suites. Centrally Located at Heritage Dr & Macleod Tr. Half block to CO-OP, London drugs, Tim Hortons and Walk to LRT. Healthy reserve fund. All this and good neighbors.
Location
Province AB
County Calgary
Area Cal Zone S
Zoning M-C2 d127
Direction E
Interior
Interior Features Track Lighting
Heating Baseboard, Hot Water
Cooling Central Air
Flooring Carpet, Linoleum
Fireplaces Number 1
Fireplaces Type Gas
Appliance Dishwasher, Electric Stove, Microwave, Refrigerator, Washer/Dryer, Window Coverings
Laundry In Unit, Laundry Room
Exterior
Garage Parkade, Underground
Garage Description Parkade, Underground
Community Features Park, Schools Nearby, Playground, Pool, Tennis Court(s), Shopping Nearby
Amenities Available Car Wash, Elevator(s), Guest Suite, Indoor Pool, Recreation Room, Secured Parking, Snow Removal, Spa/Hot Tub, Storage, Visitor Parking, Workshop
Porch Balcony(s)
Exposure E
Total Parking Spaces 2
Building
Story 4
Architectural Style Apartment
Level or Stories Single Level Unit
Structure Type Brick,Stucco,Wood Frame
Others
HOA Fee Include Common Area Maintenance,Electricity,Heat,Insurance,Parking,Professional Management,Reserve Fund Contributions,Sewer,Snow Removal,Water
Restrictions Adult Living,Pet Restrictions or Board approval Required
Ownership Private
Pets Description Restrictions, Yes
Read Less
Want to know what your home might be worth? Contact us for a FREE valuation!

Our team is ready to help you sell your home for the highest possible price ASAP






