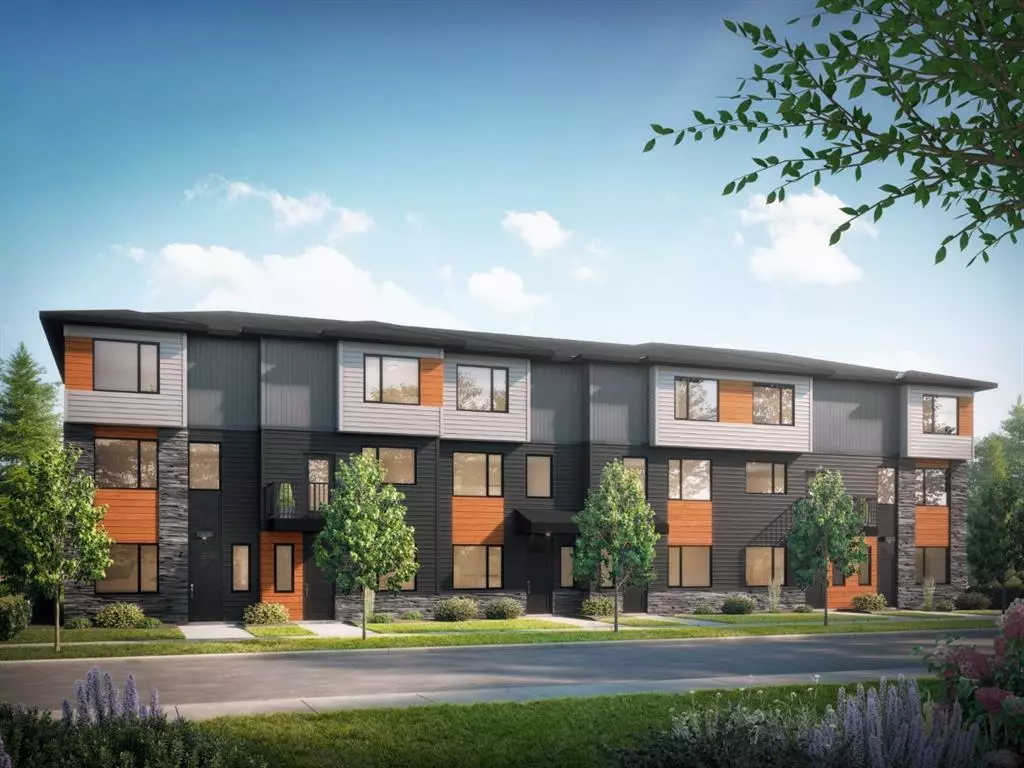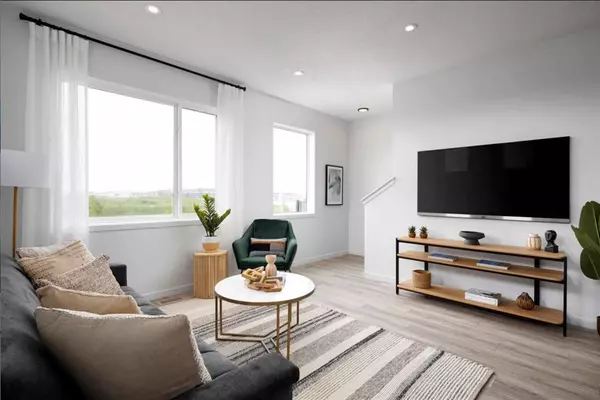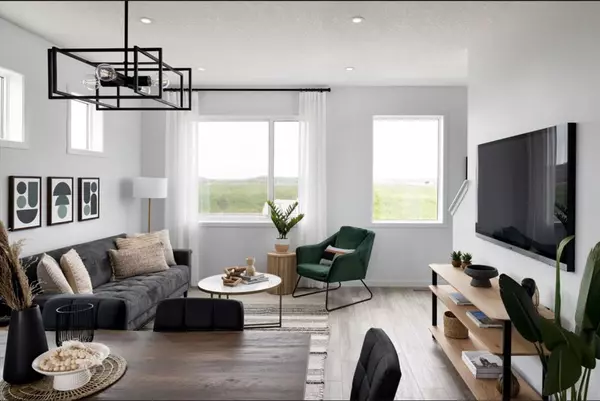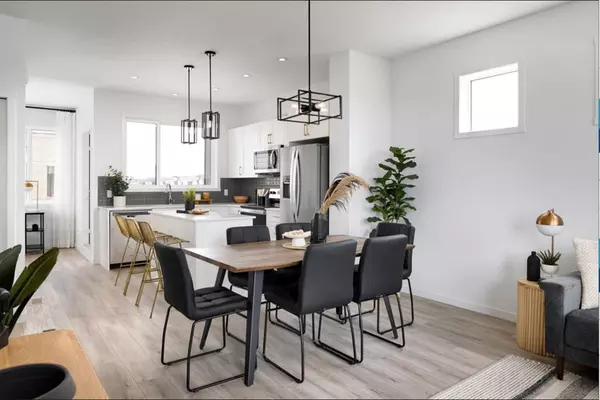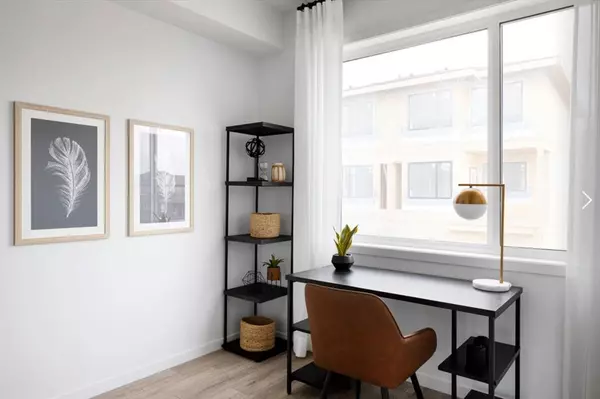$414,796
$461,000
10.0%For more information regarding the value of a property, please contact us for a free consultation.
415 Corner Glen CIR NE Calgary, AB T3N 1J6
4 Beds
3 Baths
1,484 SqFt
Key Details
Sold Price $414,796
Property Type Townhouse
Sub Type Row/Townhouse
Listing Status Sold
Purchase Type For Sale
Square Footage 1,484 sqft
Price per Sqft $279
Subdivision Cornerstone
MLS® Listing ID A1242621
Sold Date 02/28/23
Style 3 Storey
Bedrooms 4
Full Baths 2
Half Baths 1
Condo Fees $258
HOA Fees $4/ann
HOA Y/N 1
Originating Board Calgary
Year Built 2022
Tax Year 2022
Property Description
Cornerstone - Cornerhaven Townhomes - 415 Corner Glen Circle NE: Welcome to this 1,484 sq ft Haven II model in Cornerhaven built by Shane Homes with LOW CONDO FEES. This END UNIT home features 4 bedrooms & 2.5 bathrooms with an attached double side by side garage ready for occupancy in early 2023. The main floor features an L-shaped kitchen with granite or quartz countertops, island, S/S appliances, and a walk-in pantry; dining area, living room, tech niche, 2 pc bathroom, and balcony with gas line. The second floor has a primary bedroom with 3 pc ensuite & walk-in closet; 2 additional bedrooms; 4 pc ensuite, stacked laundry & linen storage. The main floor entrance level has the upgraded 4th bedroom configuration. This complex has ample visitor parking, street parking, and a courtyard. Located in Cornerstone with plenty of future parks, school spaces, and LRT stations; excellent access to the airport, Stoney Trail and Deerfoot. Other Units are available through the showhome (860 Cornerstone Blvd NE). Excellent UNDER CONSTRUCTION opportunity for buyers as some interior selections may still be chosen. Showhome Hours Mon-Thurs: 2 - 8 PM, Fri: Closed, Sat/Sun/Holiday: 12 - 5 PM. Call for more info! Builder Size: 1,520 sq ft. RMS based on blueprints provided by the builder: 1,484 sq ft.
Location
Province AB
County Calgary
Area Cal Zone Ne
Zoning M-1
Direction W
Rooms
Basement Finished, Walk-Out
Interior
Interior Features Kitchen Island, No Animal Home, No Smoking Home, Walk-In Closet(s)
Heating Forced Air
Cooling None
Flooring Carpet, Laminate
Appliance Dishwasher, Electric Stove, Garage Control(s), Microwave Hood Fan, Refrigerator, Washer/Dryer, Window Coverings
Laundry Laundry Room, Upper Level
Exterior
Garage Double Garage Attached, Off Street
Garage Spaces 2.0
Garage Description Double Garage Attached, Off Street
Fence None
Community Features Park, Sidewalks, Shopping Nearby
Amenities Available Trash, Visitor Parking
Roof Type Asphalt Shingle
Porch Balcony(s)
Exposure W
Total Parking Spaces 2
Building
Lot Description Low Maintenance Landscape, Street Lighting
Foundation Poured Concrete
Architectural Style 3 Storey
Level or Stories Three Or More
Structure Type Stone,Vinyl Siding
New Construction 1
Others
HOA Fee Include Common Area Maintenance,Insurance,Professional Management,Reserve Fund Contributions,Snow Removal,Trash
Restrictions Pet Restrictions or Board approval Required
Ownership Private
Pets Description Yes
Read Less
Want to know what your home might be worth? Contact us for a FREE valuation!

Our team is ready to help you sell your home for the highest possible price ASAP


