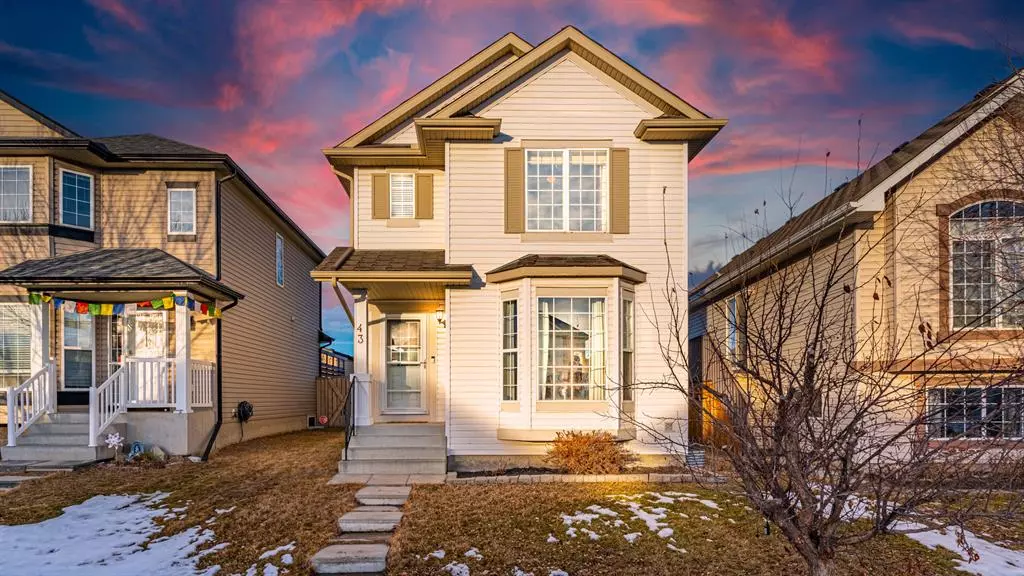$510,000
$519,800
1.9%For more information regarding the value of a property, please contact us for a free consultation.
43 Coville CIR NE Calgary, AB T3K 5L6
3 Beds
3 Baths
1,308 SqFt
Key Details
Sold Price $510,000
Property Type Single Family Home
Sub Type Detached
Listing Status Sold
Purchase Type For Sale
Square Footage 1,308 sqft
Price per Sqft $389
Subdivision Coventry Hills
MLS® Listing ID A2019419
Sold Date 02/28/23
Style 2 Storey
Bedrooms 3
Full Baths 2
Half Baths 1
Originating Board Calgary
Year Built 2001
Annual Tax Amount $2,949
Tax Year 2022
Lot Size 3,681 Sqft
Acres 0.08
Property Description
Discover the ultimate family home at 43 Coville Circle NE, situated in the desirable community of Coventry Hills. This stunning 3-bed, 2.5-bath residence boasts a range of modern amenities, including central air conditioning, FULLY FENCED YARD and a MECHANICS DREAM 27x24 GARAGE complete with with a built-in workstation insulated, heated, and features 220v charging and room for a lift, and ample storage! You will love the convenience of living here with quick access to Stoney Trail and Deerfoot, you can reach the airport and Cross Iron Mills shopping, Costco and more in under 15 minutes. Step inside to find a well-maintained interior that has been upgraded with vinyl plank flooring, painted in a neutral gray tone, and features a spacious living room with a large south-facing bay window, gas fireplace, and built-in shelving. The white kitchen boasts stainless steel appliances, a corner pantry, and an over-the-sink window overlooking the yard. Perfect for entertaining, the kitchen opens to the dining area and provides easy access to the BBQ on the deck. Upstairs, you'll find three bedrooms, including a spacious primary suite with room for a king-sized bed, 3-pc ensuite bathroom, and large closet. The upstairs carpets have been replaced within the last two years, ensuring your family's comfort and convenience. The basement is fully developed, offering a range of options, including an office, games room, teenager hangout, crafting area, or home gym. The yard is landscaped and includes two storage sheds, and the back deck with pergola is perfect for hosting parties and enjoying the beautiful outdoors. The large concrete patio is the perfect setting for outdoor entertaining! Experience the best in family living. Watch the virtual tour or book your in-person showing today!
Location
Province AB
County Calgary
Area Cal Zone N
Zoning R-1N
Direction S
Rooms
Basement Finished, Full
Interior
Interior Features No Smoking Home, Pantry
Heating Forced Air, Natural Gas
Cooling Central Air
Flooring Carpet, Ceramic Tile, Vinyl
Fireplaces Number 1
Fireplaces Type Gas
Appliance Dishwasher, Dryer, Electric Stove, Range Hood, Washer, Window Coverings
Laundry Main Level
Exterior
Garage 220 Volt Wiring, Alley Access, Double Garage Detached, Heated Garage, Insulated, Oversized
Garage Spaces 2.0
Garage Description 220 Volt Wiring, Alley Access, Double Garage Detached, Heated Garage, Insulated, Oversized
Fence Fenced
Community Features Schools Nearby, Playground, Shopping Nearby
Roof Type Asphalt Shingle
Porch Deck, Patio
Lot Frontage 28.71
Total Parking Spaces 2
Building
Lot Description Back Lane, Back Yard, Fruit Trees/Shrub(s), Landscaped, Rectangular Lot
Foundation Poured Concrete
Architectural Style 2 Storey
Level or Stories Two
Structure Type Vinyl Siding,Wood Frame
Others
Restrictions None Known
Tax ID 76388303
Ownership Private
Read Less
Want to know what your home might be worth? Contact us for a FREE valuation!

Our team is ready to help you sell your home for the highest possible price ASAP






