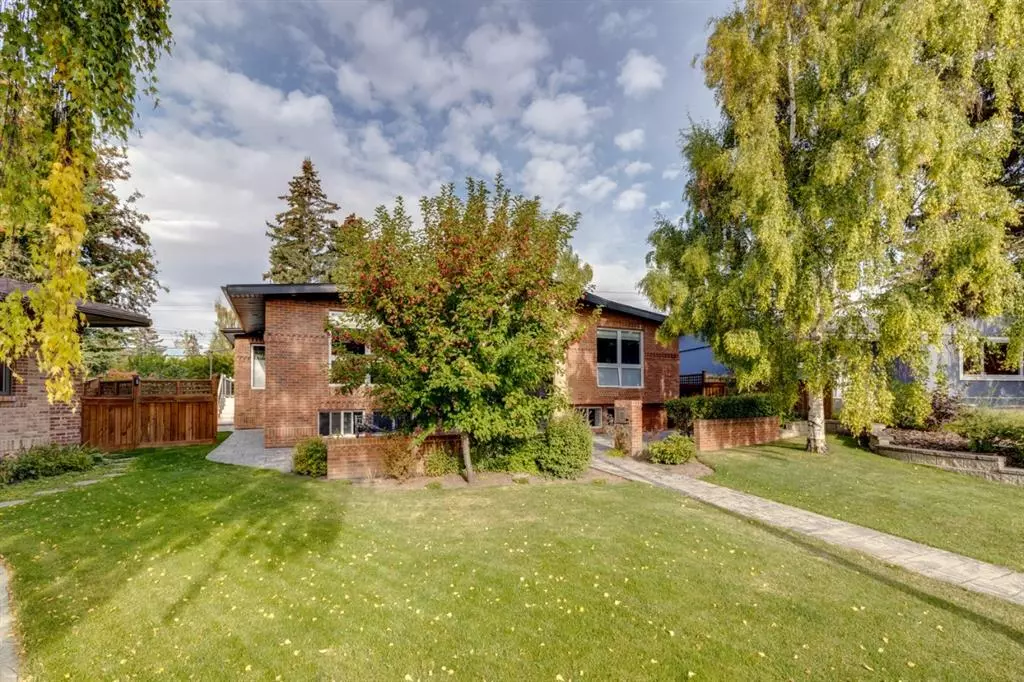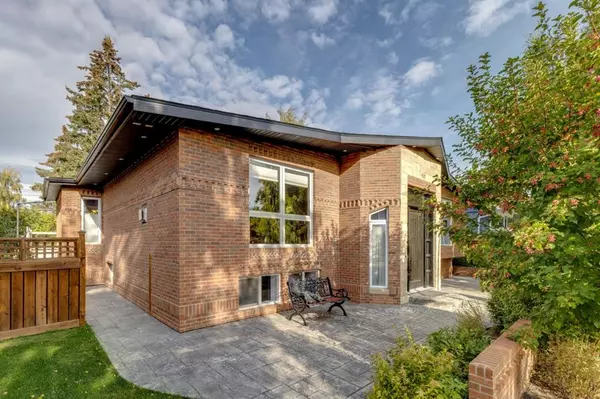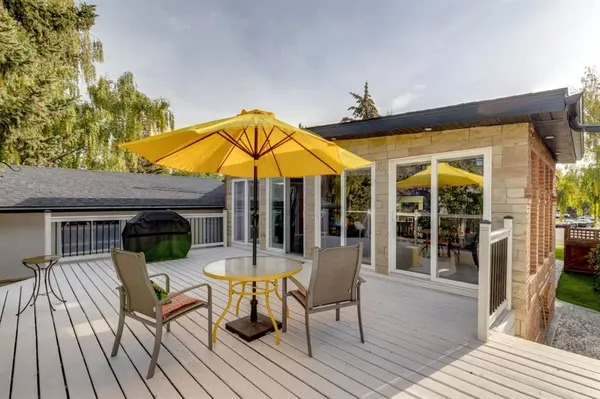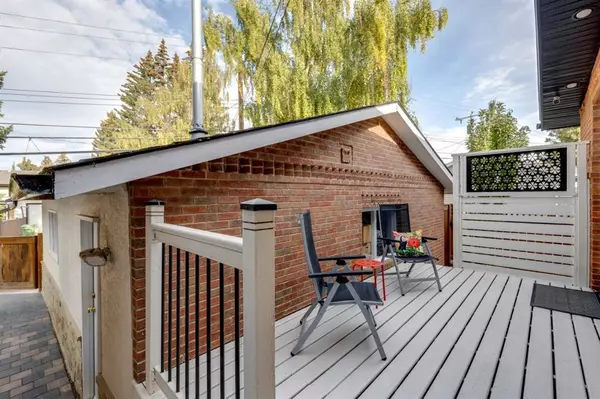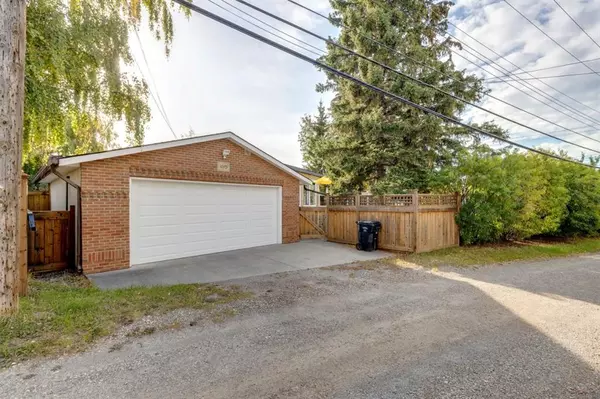$849,000
$859,500
1.2%For more information regarding the value of a property, please contact us for a free consultation.
4303 Villa CRES NW Calgary, AB T2L 2K2
3 Beds
3 Baths
1,511 SqFt
Key Details
Sold Price $849,000
Property Type Single Family Home
Sub Type Detached
Listing Status Sold
Purchase Type For Sale
Square Footage 1,511 sqft
Price per Sqft $561
Subdivision Varsity
MLS® Listing ID A1259047
Sold Date 02/28/23
Style Bi-Level
Bedrooms 3
Full Baths 2
Half Baths 1
Originating Board Calgary
Year Built 1966
Annual Tax Amount $4,940
Tax Year 2022
Lot Size 7,900 Sqft
Acres 0.18
Property Description
Located in desirable Varsity, this home has been completely rebuilt from the studs, all new wiring, plumbing, foam insulation, new European brick cladding valued $100K, new oversized front door and heated marble floors. There are ten skylights and five glass patio doors providing abundant natural light. There are two gas fireplaces, a soaker tub and custom window coverings throughout. The open-concept kitchen boasts Scandinavian designed cabinets, granite counters and four new high-end Samsung appliances. There is a powder/laundry room on the main level. The bright lower level, featuring over-sized windows, includes two large bedrooms, a four-piece bathroom, a wet bar, office & theatre. The house is situated in a quiet district, on a huge pie-shaped lot, facing a park. It features a large private backyard, two private decks, landscaped gardens, parking for an RV as well as an insulated double garage. Super energy efficient home, walking distance from the university, hospitals & shopping mall.
Location
Province AB
County Calgary
Area Cal Zone Nw
Zoning R-C1
Direction E
Rooms
Basement Finished, Full
Interior
Interior Features Bar, Chandelier, Closet Organizers, Crown Molding, Double Vanity, French Door, Granite Counters, High Ceilings, Kitchen Island, Low Flow Plumbing Fixtures, No Smoking Home, Open Floorplan, Pantry, Recessed Lighting, Separate Entrance, Skylight(s), Soaking Tub, Stone Counters, Storage, Tankless Hot Water, Vaulted Ceiling(s), Wired for Data, Wired for Sound
Heating In Floor, Forced Air, Natural Gas
Cooling Other
Flooring Carpet, Marble
Fireplaces Number 2
Fireplaces Type Family Room, Gas, Insert, Master Bedroom
Appliance Dishwasher, Dryer, Garage Control(s), Garburator, Gas Stove, Gas Water Heater, Microwave Hood Fan, Refrigerator, Tankless Water Heater, Washer, Window Coverings
Laundry Main Level
Exterior
Garage Alley Access, Double Garage Detached, RV Access/Parking, Stall
Garage Spaces 2.0
Garage Description Alley Access, Double Garage Detached, RV Access/Parking, Stall
Fence Fenced
Community Features Park, Schools Nearby, Sidewalks, Street Lights, Shopping Nearby
Roof Type Asphalt Shingle
Porch Deck, Patio
Lot Frontage 35.73
Exposure E
Total Parking Spaces 5
Building
Lot Description Back Lane, Back Yard, Backs on to Park/Green Space, Cul-De-Sac, Landscaped, Level, Street Lighting
Foundation Poured Concrete
Architectural Style Bi-Level
Level or Stories Bi-Level
Structure Type Brick,Wood Frame
Others
Restrictions None Known
Tax ID 76767024
Ownership Private
Read Less
Want to know what your home might be worth? Contact us for a FREE valuation!

Our team is ready to help you sell your home for the highest possible price ASAP


