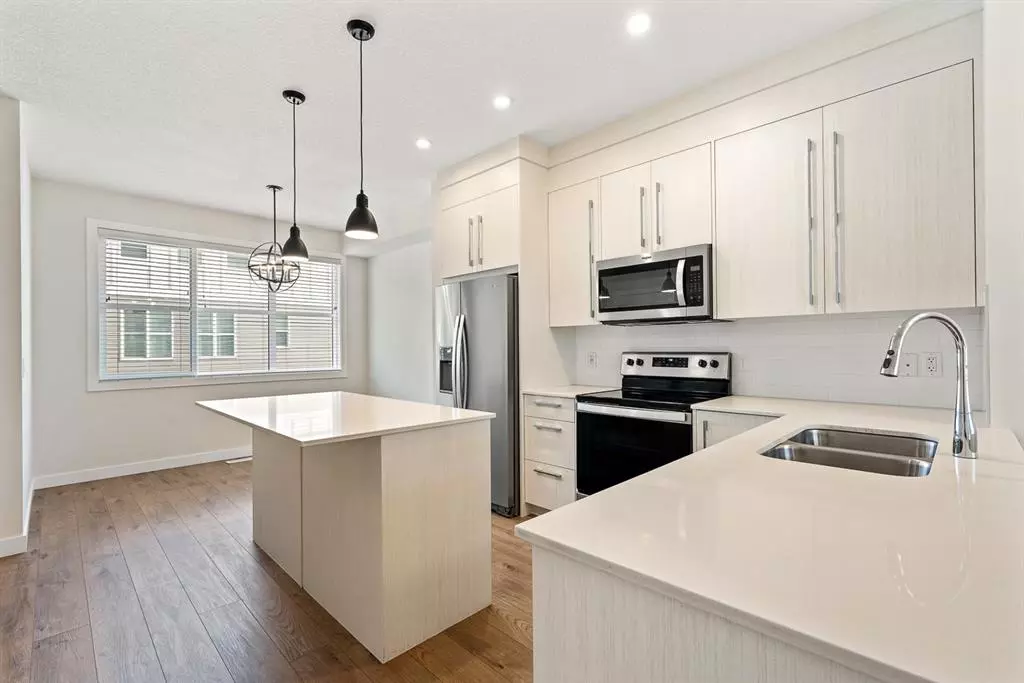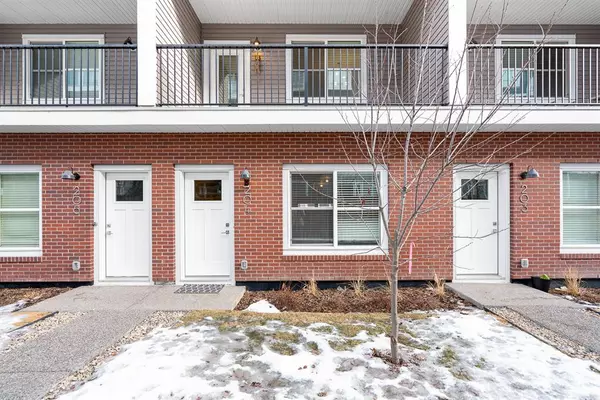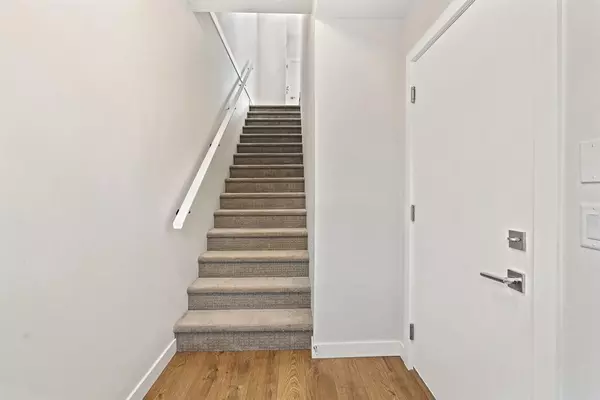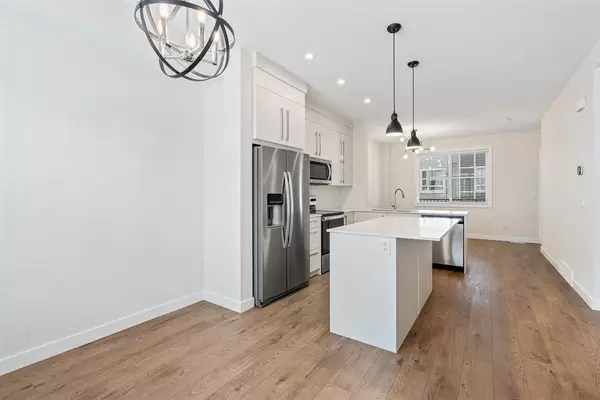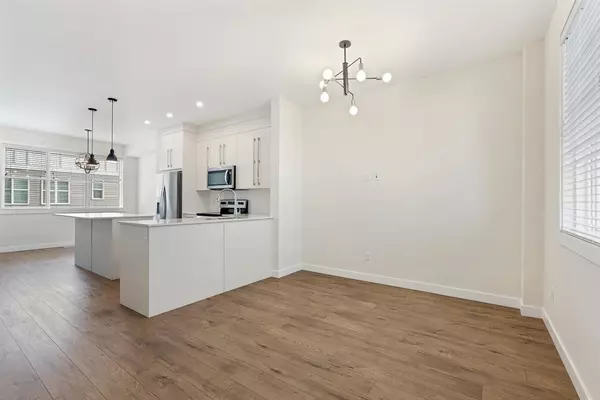$392,000
$400,000
2.0%For more information regarding the value of a property, please contact us for a free consultation.
50 Cornerstone Passage NE #204 Calgary, AB T3N 2G1
3 Beds
3 Baths
1,221 SqFt
Key Details
Sold Price $392,000
Property Type Townhouse
Sub Type Row/Townhouse
Listing Status Sold
Purchase Type For Sale
Square Footage 1,221 sqft
Price per Sqft $321
Subdivision Cornerstone
MLS® Listing ID A2025241
Sold Date 02/27/23
Style 3 Storey
Bedrooms 3
Full Baths 2
Half Baths 1
Condo Fees $178
HOA Fees $4/ann
HOA Y/N 1
Originating Board Calgary
Year Built 2022
Annual Tax Amount $1,609
Tax Year 2022
Lot Size 571 Sqft
Acres 0.01
Property Description
Beautiful Yorke townhome by renowned builder, Truman Homes! Welcome to the community of Cornerstone and Calgary's new North East. With easy access to Stoney Trail, the Calgary International Airport, and incredible amenities like Cross Iron Mills, there's a lot to love about this neighborhood. Completed in 2022, here's your opportunity to own this incredibly affordable 3 bedroom, 2.5 bathroom townhome that’s as close to brand new as you can get! Enjoy peace of mind knowing you'll have the new home warranty which is backed by one of Calgary's best home builders. As soon as you set foot inside this home, you'll feel the quality as you're met with gorgeous, wide-plank luxury vinyl flooring, and access to the tandem double garage! You'll love the open layout of the second level, along with the designer light fixtures that are sure to impress. The kitchen features quartz countertops, stainless steel appliances, full-height cabinetry with soft-close hardware, an island with seating options, and a convenient pantry. The expansive living room is perfect for entertaining guests, friends and family, and leads to an incredible west-facing balcony! Enjoy plenty of sun while you lounge, bbq, and relax in this great outdoor living space. The top level has 3 generously sized bedrooms which have all been upgraded with matching luxury vinyl plank rather than the standard carpet. The primary bedroom features a tray ceiling, typically reserved for high-end homes, as well as an attractive 4-piece ensuite. There's also another 4-piece main bathroom, and laundry area that finishes off this level. Book a showing today and see for yourself how much value is packed into this fantastic property!
Location
Province AB
County Calgary
Area Cal Zone Ne
Zoning M-G
Direction W
Rooms
Basement None
Interior
Interior Features Chandelier, Closet Organizers, Kitchen Island, No Animal Home, No Smoking Home, Open Floorplan, Recessed Lighting, Stone Counters, Storage, Tray Ceiling(s), Walk-In Closet(s)
Heating Forced Air, Natural Gas
Cooling None
Flooring Carpet, Ceramic Tile, Vinyl Plank
Appliance Dishwasher, Dryer, Electric Range, Garage Control(s), Microwave Hood Fan, Refrigerator, Washer, Window Coverings
Laundry Upper Level
Exterior
Garage Double Garage Attached, Tandem
Garage Spaces 2.0
Garage Description Double Garage Attached, Tandem
Fence None
Community Features Playground, Sidewalks, Shopping Nearby
Amenities Available Visitor Parking
Roof Type Asphalt Shingle
Porch Balcony(s)
Lot Frontage 16.34
Exposure W
Total Parking Spaces 2
Building
Lot Description Landscaped, Rectangular Lot
Foundation Poured Concrete
Architectural Style 3 Storey
Level or Stories Three Or More
Structure Type Brick,Vinyl Siding,Wood Frame
Others
HOA Fee Include Amenities of HOA/Condo,Common Area Maintenance,Insurance,Parking,Professional Management,Reserve Fund Contributions,Snow Removal,Trash
Restrictions Board Approval
Ownership Private
Pets Description Yes
Read Less
Want to know what your home might be worth? Contact us for a FREE valuation!

Our team is ready to help you sell your home for the highest possible price ASAP


