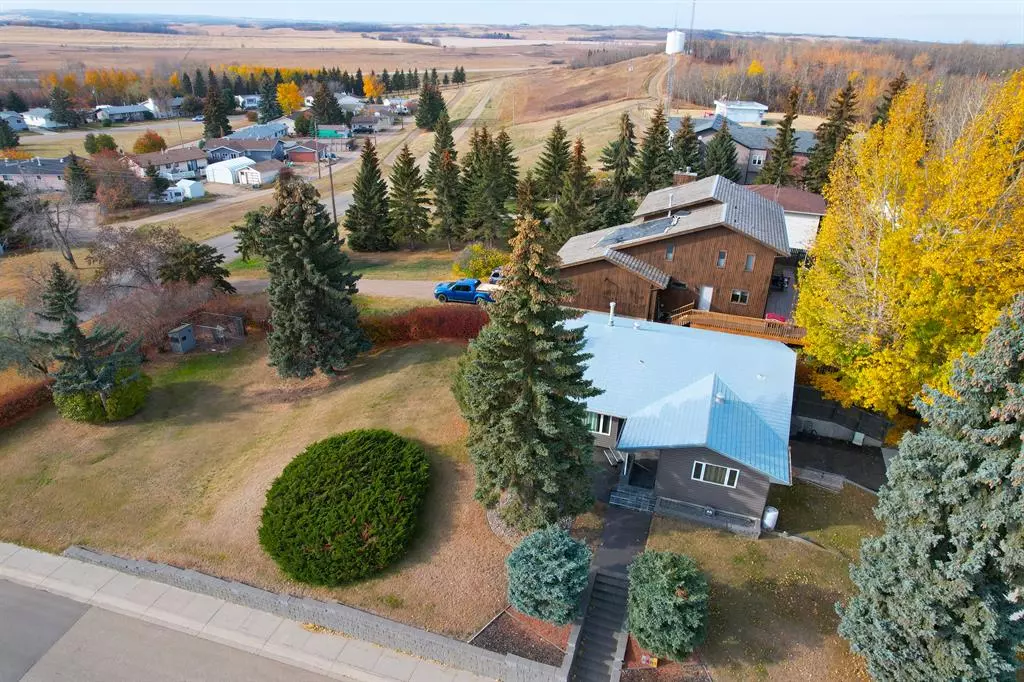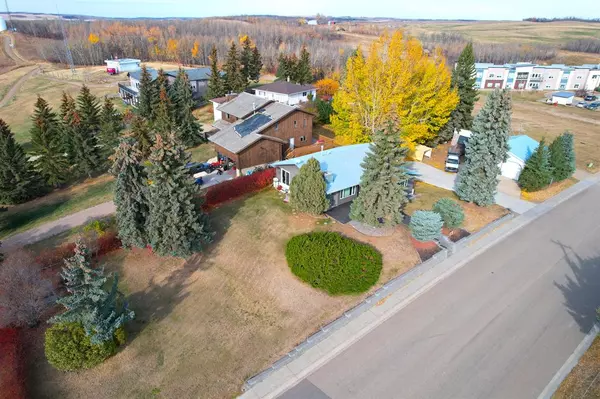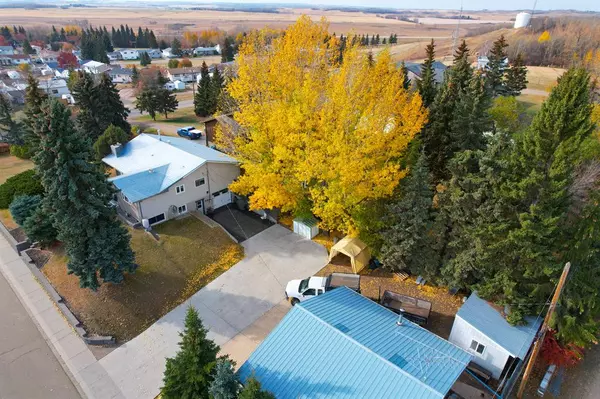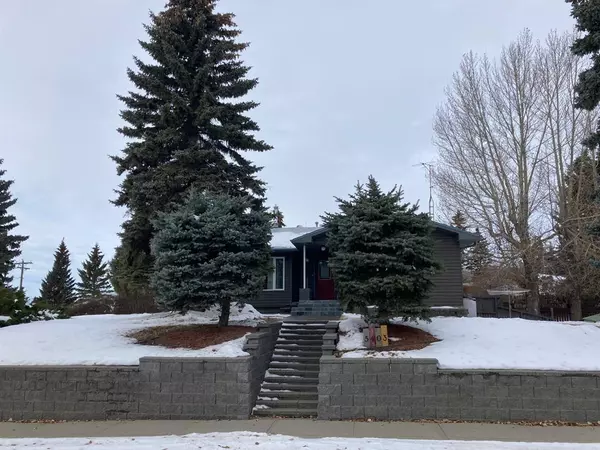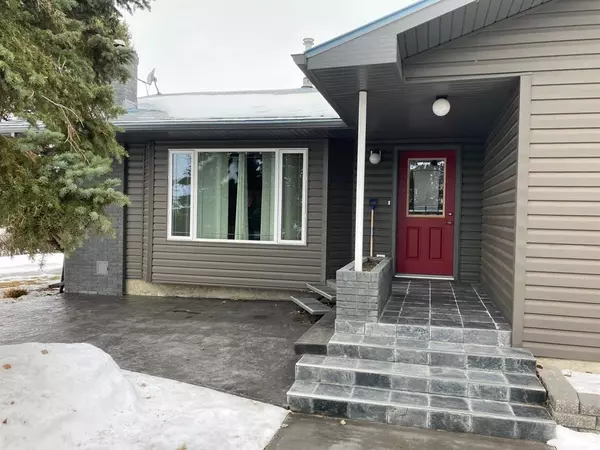$280,000
$285,000
1.8%For more information regarding the value of a property, please contact us for a free consultation.
5403 54 Ave Bashaw, AB T0B 0H0
4 Beds
2 Baths
1,360 SqFt
Key Details
Sold Price $280,000
Property Type Single Family Home
Sub Type Detached
Listing Status Sold
Purchase Type For Sale
Square Footage 1,360 sqft
Price per Sqft $205
Subdivision Bashaw
MLS® Listing ID A2015301
Sold Date 02/25/23
Style Bungalow
Bedrooms 4
Full Baths 2
Originating Board Central Alberta
Year Built 1964
Annual Tax Amount $2,814
Tax Year 2022
Lot Size 0.418 Acres
Acres 0.42
Property Description
King of the HIll and Previous Home of a Legend! This four bedroom two bath home has so much to offer! Oversized Kitchen with BEAUTIFUL newer cabinets featuring LARGE ISLAND and CORNER PANTRY. Living room with Fireplace, Closed in Deck for BBQing with a great view, OPEN front Entry, three bedrooms, and a large bathroom finish the main Floor. Downstairs you have the FAMOUS WET BAR, family room with Wood Burning Fireplace, Large Bathroom with LAUNDRY, a nice sized bedroom, and an attached 16'x20' garage. House also features Aluminum Shingles and 2 forced air furnaces. That is just the House! Outside you have a 70' x 260' lot with STAMPED colored CONCRETE, STONE RETAINING WALL, a PRIVATE CONCRETE PATIO area, OVERSIZED double detached 28' x 32' garage with 10' walls, and an additional 16' x 12' shed. This is a Great Property in the Town of Bashaw, Centrally Located along Highway 21 within 35 minutes of Ponoka and Stettler, and within 45 minutes of Camrose and Lacombe.
Location
Province AB
County Camrose County
Zoning R1
Direction SW
Rooms
Basement Finished, Full
Interior
Interior Features Laminate Counters, Pantry, Vinyl Windows
Heating Fireplace(s), Floor Furnace, Forced Air
Cooling None
Flooring Carpet, Linoleum, Tile
Fireplaces Number 2
Fireplaces Type Brick Facing, Family Room, Gas, Living Room, Wood Burning
Appliance Dishwasher, Refrigerator, Stove(s), Washer/Dryer
Laundry In Basement, In Bathroom
Exterior
Garage Double Garage Detached, Single Garage Attached
Garage Spaces 3.0
Garage Description Double Garage Detached, Single Garage Attached
Fence Partial
Community Features None
Roof Type Other
Porch Patio
Lot Frontage 70.0
Total Parking Spaces 6
Building
Lot Description Back Lane, Front Yard, Lawn, Rectangular Lot, Views
Foundation Poured Concrete
Architectural Style Bungalow
Level or Stories One
Structure Type Stucco,Vinyl Siding,Wood Frame
Others
Restrictions None Known
Tax ID 57369833
Ownership Private
Read Less
Want to know what your home might be worth? Contact us for a FREE valuation!

Our team is ready to help you sell your home for the highest possible price ASAP


