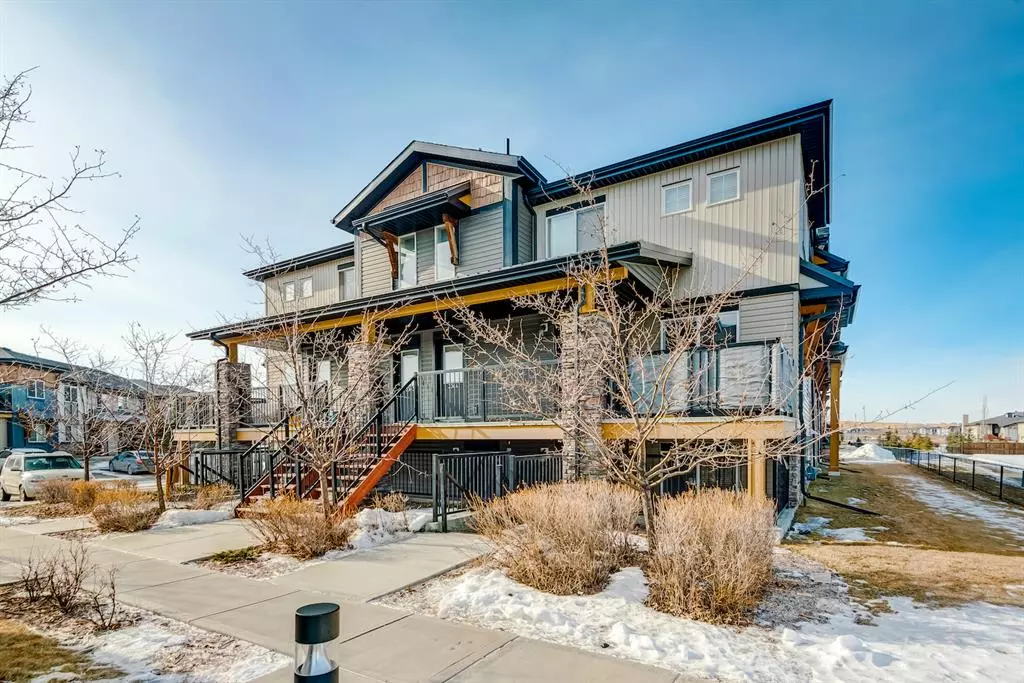$223,100
$219,900
1.5%For more information regarding the value of a property, please contact us for a free consultation.
2781 Chinook Winds DR SW #3104 Airdrie, AB T4B 3S5
2 Beds
2 Baths
870 SqFt
Key Details
Sold Price $223,100
Property Type Townhouse
Sub Type Row/Townhouse
Listing Status Sold
Purchase Type For Sale
Square Footage 870 sqft
Price per Sqft $256
Subdivision Prairie Springs
MLS® Listing ID A2025688
Sold Date 02/24/23
Style Bungalow
Bedrooms 2
Full Baths 2
Condo Fees $398
Originating Board Calgary
Year Built 2013
Annual Tax Amount $1,244
Tax Year 2022
Lot Size 864 Sqft
Acres 0.02
Property Description
Incredible Opportunity to get into this GORGEOUS & HIGHLY UPGRADED 2 bedroom, 2 bathroom corner unit, with TWO PARKING STALLS (1 titled, 1 assigned)… siding onto a walkway & greenspace, and located a few steps away from schools and Chinook Winds Park which has tons of activities including a skate park, splash park, playground & tons of walking/biking trails! Inside this bright & open plan, you will notice the upgrades immediately with wide plank laminate flooring, cooks delight kitchen with GRANITE counter tops, extra side cabinets, custom back splash, under mount sink, corner pantry & center island! Primary suite features a 3 pce ensuite with granite countertop, walk-in closet. 2nd bedroom has its own 4 pce bathroom. Rounding out the place is a laundry room. There’s room for a BBQ & patio table at your front entrance. Well run complex with ample visitor parking. Condo fee of $398.53 covers heat, water/sewer, snow removal, trash and area maintenance. Pets are allowed with approval. Vacant & ready for you & your family… book your viewing right now!!
Location
Province AB
County Airdrie
Zoning R4
Direction N
Rooms
Basement None
Interior
Interior Features Breakfast Bar, Granite Counters, Kitchen Island, No Smoking Home, Pantry, See Remarks, Vinyl Windows
Heating In Floor, Natural Gas
Cooling None
Flooring Carpet, Laminate
Appliance Dishwasher, Dryer, Electric Stove, Microwave Hood Fan, Refrigerator, Washer
Laundry Main Level
Exterior
Garage Stall
Garage Description Stall
Fence None
Community Features Park, Schools Nearby, Playground, Pool, Sidewalks, Street Lights, Shopping Nearby
Amenities Available Parking, Playground, Visitor Parking
Roof Type Asphalt Shingle
Porch Patio, See Remarks
Exposure W
Total Parking Spaces 2
Building
Lot Description Low Maintenance Landscape, Landscaped
Foundation Poured Concrete
Architectural Style Bungalow
Level or Stories One
Structure Type Wood Frame
Others
HOA Fee Include Common Area Maintenance,Heat,Insurance,Maintenance Grounds,Parking,Professional Management,Reserve Fund Contributions,Sewer,Snow Removal,Trash,Water
Restrictions Pets Allowed
Tax ID 78800196
Ownership Private
Pets Description Restrictions, Yes
Read Less
Want to know what your home might be worth? Contact us for a FREE valuation!

Our team is ready to help you sell your home for the highest possible price ASAP






