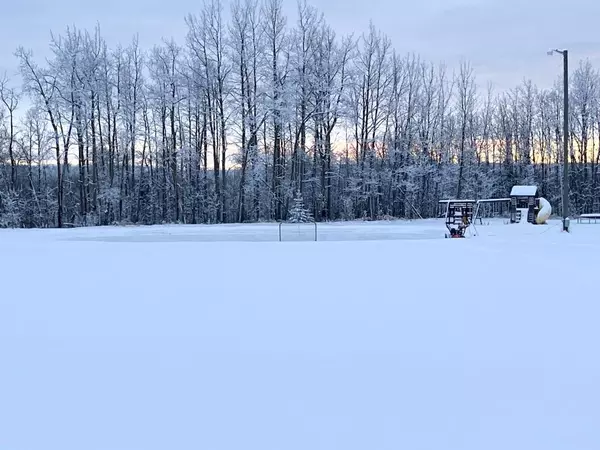$545,000
$560,000
2.7%For more information regarding the value of a property, please contact us for a free consultation.
76339 Range Road 65 Range Rural Saddle Hills County, AB T0H 3G0
4 Beds
3 Baths
2,040 SqFt
Key Details
Sold Price $545,000
Property Type Single Family Home
Sub Type Detached
Listing Status Sold
Purchase Type For Sale
Square Footage 2,040 sqft
Price per Sqft $267
MLS® Listing ID A2015094
Sold Date 02/24/23
Style Acreage with Residence,Bungalow
Bedrooms 4
Full Baths 2
Half Baths 1
Originating Board Grande Prairie
Year Built 2017
Annual Tax Amount $2,479
Tax Year 2022
Lot Size 29.390 Acres
Acres 29.39
Property Sub-Type Detached
Property Description
Welcome to your family's forever home! This gorgeous 4 bedroom 2 1/2 bathroom home near Woking, offers 30 acres with tons of room to grow, inside and out! Skate on your own private hockey pond with exterior lighting for evening games! Or, watch your children play on the trampoline and play set. This property offers a hay and pasture area for your furry friends, a chicken coop and shed to store all of your garden supplies for the large outdoor garden with productive 30+ year manure topsoil! Get ready for a bountiful harvest! Several external water lines for the garden or livestock from the manifold inside the house. 4 electrical splitter boxes to run outdoor circuits if future infrastructure is desired. Why not relax on your wrap around no maintenance Trex deck or under the covered deck area, perfect for entertaining! Separate area of patio stone with a large fire pit to keep warm and roast marshmallows with the family. Inside the home you will love the custom upgrades made for organization such as the entry way with custom cabinetry, hooks and cubby space to store all of your exterior gear. Separate entrance for the pantry off of the mudroom to allow easy access with groceries. Walk into your large open kitchen, dining and living area with vaulted ceilings. Chef's kitchen includes a large island, fridge, gas cooktop and built-in oven. The large dining room is bright and open with many large windows and a french doors that leads to the deck. Keep warm in the winter months by your gas fireplace in the living room. Upstairs provides a master bedroom with a walk-in closet and ensuite with double vanity, walk in shower and large soaker tub. Across the hall, 3 more good size bedrooms with chalkboard paint to keep the children organized. Downstairs has separate private walk-in entrance too. Roughed-in plumbing, electrical and framing for a mother-in law suite with kitchen, 3 more additional bedrooms and bathroom. Engineered beam makes for plenty of space with the large workout area and entertainment room with state of the art BlazeKing wood stove (w/wood chute room) and separate games area for ping pong. The water system has a superior filtration system with reverse osmosis. Laundry room is currently downstairs, but room to also move upstairs if desired. Schools and shopping are 20 minutes away in Spirit River, with Grande Prairie about 50 minutes away. Close to lots of crown land for recreational activities, snowmobiling and ice fishing at Kakut Lake. The property is located at the end of a dead end road with the Burnt River crossing along the back property line, creating a very picturesque landscape with lots of wildlife passing through. Call for your private viewing today!
Location
Province AB
County Saddle Hills County
Zoning AG
Direction S
Rooms
Other Rooms 1
Basement Full, Partially Finished
Interior
Interior Features Bathroom Rough-in, Ceiling Fan(s), Double Vanity, French Door, Kitchen Island, No Smoking Home, Open Floorplan, Pantry, Vaulted Ceiling(s), Walk-In Closet(s)
Heating Central, Natural Gas
Cooling None
Flooring Laminate, Linoleum
Fireplaces Number 2
Fireplaces Type Basement, Gas, Living Room, Wood Burning Stove
Appliance Dishwasher, Gas Cooktop, Microwave Hood Fan, Oven-Built-In, Refrigerator, Washer/Dryer
Laundry Lower Level
Exterior
Parking Features Carport
Garage Description Carport
Fence None
Community Features Other
Utilities Available Natural Gas Connected
Roof Type Asphalt Shingle
Porch Deck
Building
Lot Description Garden, No Neighbours Behind, Landscaped, Yard Lights, Pasture, Secluded, Treed
Foundation ICF Block
Sewer Septic System
Water Drinking Water, Dugout, See Remarks
Architectural Style Acreage with Residence, Bungalow
Level or Stories One
Structure Type Vinyl Siding
Others
Restrictions None Known
Tax ID 58138468
Ownership Private
Read Less
Want to know what your home might be worth? Contact us for a FREE valuation!

Our team is ready to help you sell your home for the highest possible price ASAP





