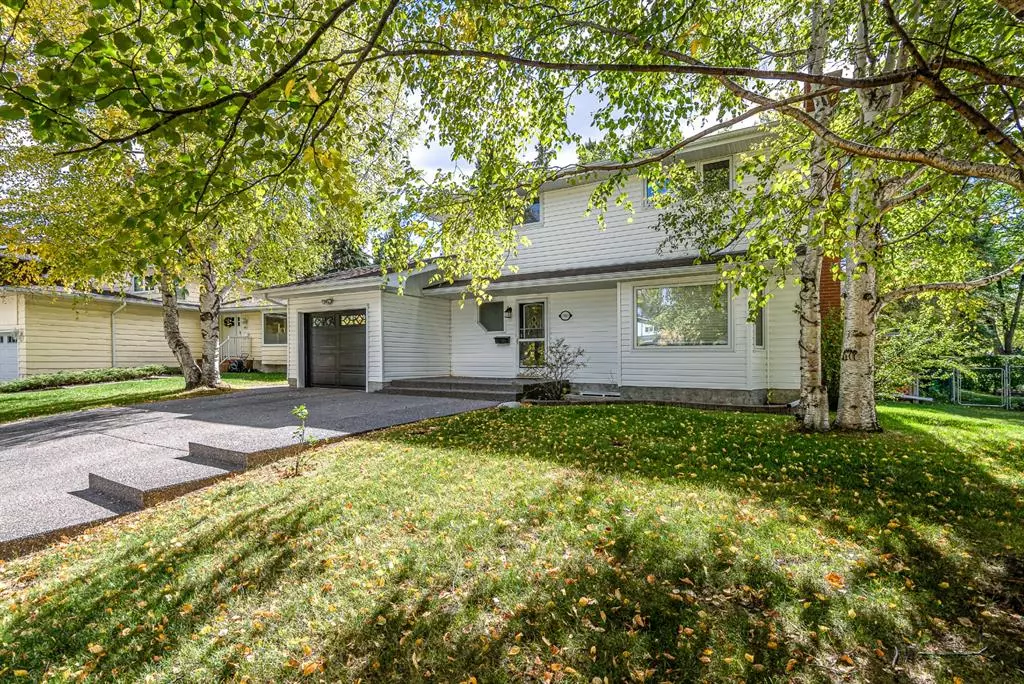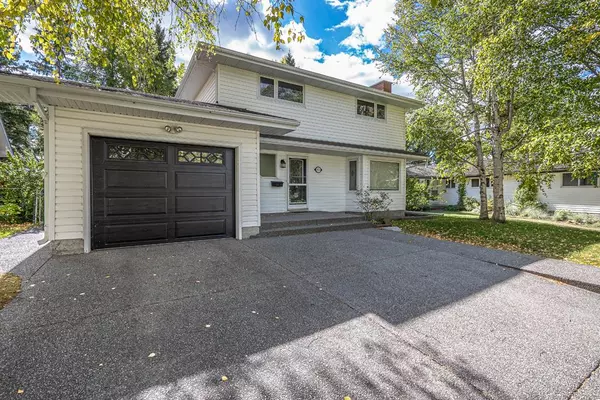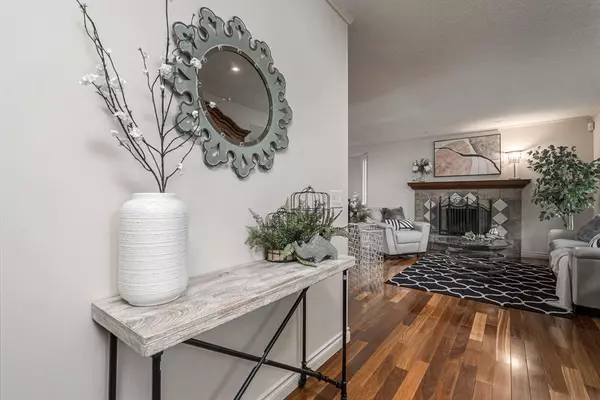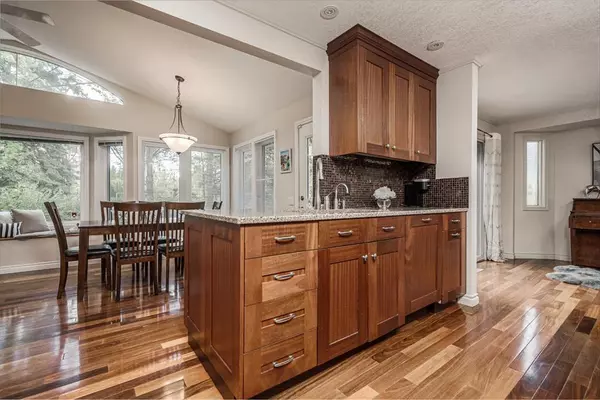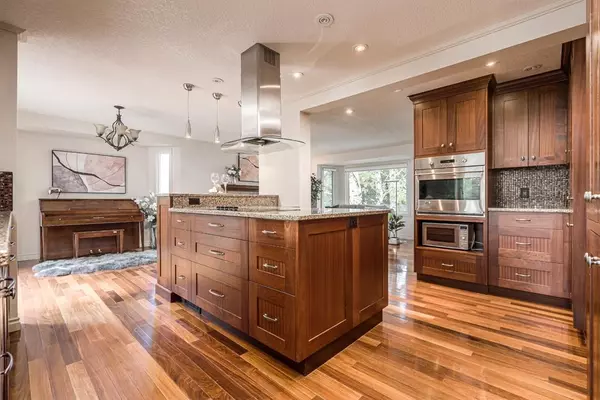$920,000
$829,900
10.9%For more information regarding the value of a property, please contact us for a free consultation.
3915 Vardell RD NW Calgary, AB T3A 0C3
4 Beds
2 Baths
1,762 SqFt
Key Details
Sold Price $920,000
Property Type Single Family Home
Sub Type Detached
Listing Status Sold
Purchase Type For Sale
Square Footage 1,762 sqft
Price per Sqft $522
Subdivision Varsity
MLS® Listing ID A2026202
Sold Date 02/23/23
Style 2 Storey
Bedrooms 4
Full Baths 2
Originating Board Calgary
Year Built 1968
Annual Tax Amount $5,970
Tax Year 2022
Lot Size 7,868 Sqft
Acres 0.18
Property Description
Simply one of the best locations in sought after Varsity Village!! Backing right onto the park and walking paths! Truly a rare find!! The perfect family home in the perfect location. Serenity surrounds with awesome views of the park, trees, and greenery from most every room! Immaculate and lovingly maintained, this classic two story offers a great open layout, 2400 sq ft of finished living space with 4 bedrooms, 2 bathrooms, and a front attached single garage. Tons of upgrades done from the past years. An open concept with natural light from large windows throughout. The main level finished with rich cherry hardwood flooring, a fully renovated gourmet kitchen with upgraded stainless appliances, and a sunny dining room; the living room completed with a wood-burning fireplace and a large bay window. Upstairs you'll find 4 good sized bedrooms and a 4-piece bathroom. The finished basement has a huge family room and a cozy fireplace. Enjoy the summer months from your large and private south facing back yard. This is truly an exceptionally well-kept home in a prime location. Watch the children run free in the park steps from your back door. This home is centrally located and within walking distance to University of Calgary, Brentwood C-train station, Market mall and Alberta Children's Hospital. Call today before it is gone!
Location
Province AB
County Calgary
Area Cal Zone Nw
Zoning R-C1
Direction N
Rooms
Basement Finished, Full
Interior
Interior Features Granite Counters, High Ceilings, No Animal Home, No Smoking Home, Vaulted Ceiling(s)
Heating Fireplace(s), Forced Air
Cooling None
Flooring Carpet, Ceramic Tile, Hardwood
Fireplaces Number 2
Fireplaces Type Basement, Family Room, Wood Burning
Appliance Built-In Oven, Dishwasher, Dryer, Electric Stove, Range Hood, Refrigerator, Washer, Window Coverings
Laundry Laundry Room
Exterior
Garage Concrete Driveway, Single Garage Attached
Garage Spaces 1.0
Garage Description Concrete Driveway, Single Garage Attached
Fence Fenced
Community Features Park, Schools Nearby, Playground, Shopping Nearby
Roof Type Asphalt Shingle
Porch None
Lot Frontage 50.07
Total Parking Spaces 1
Building
Lot Description Backs on to Park/Green Space, Few Trees, No Neighbours Behind, Landscaped, Rectangular Lot, Views
Foundation Poured Concrete
Architectural Style 2 Storey
Level or Stories Two
Structure Type Wood Frame
Others
Restrictions None Known
Tax ID 76726171
Ownership Private
Read Less
Want to know what your home might be worth? Contact us for a FREE valuation!

Our team is ready to help you sell your home for the highest possible price ASAP


