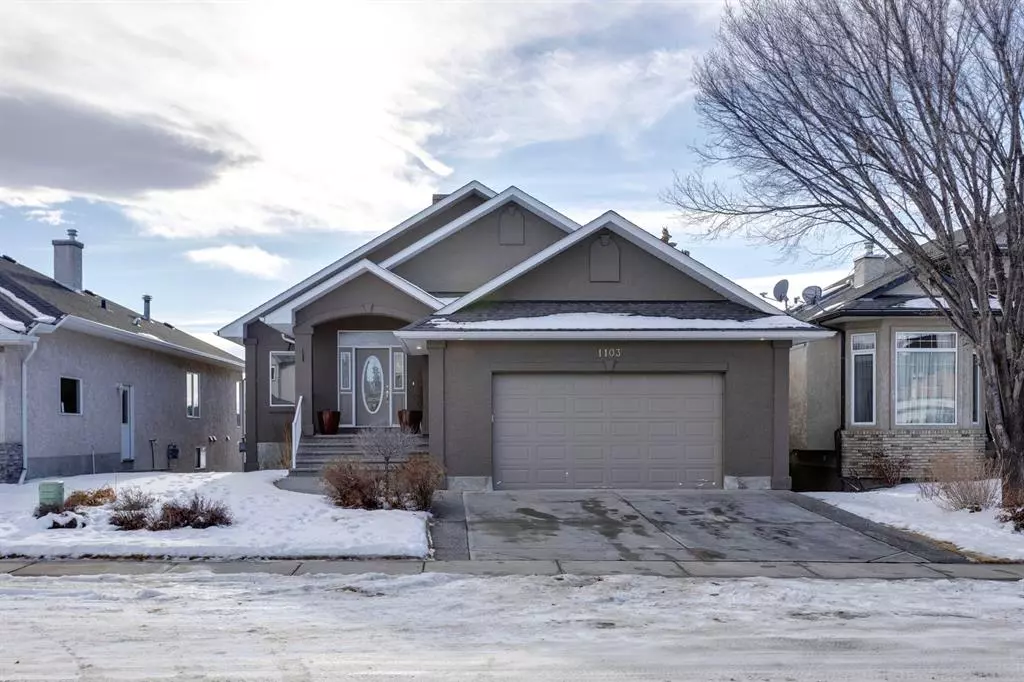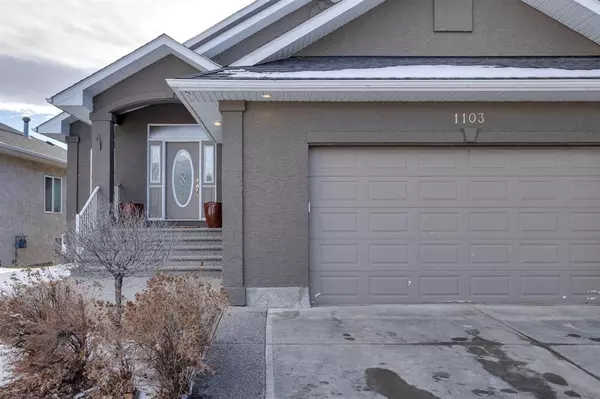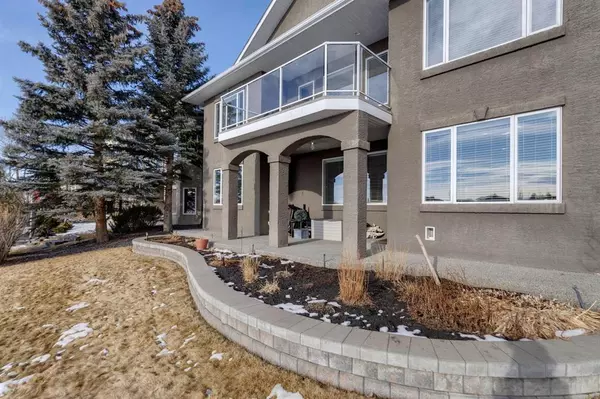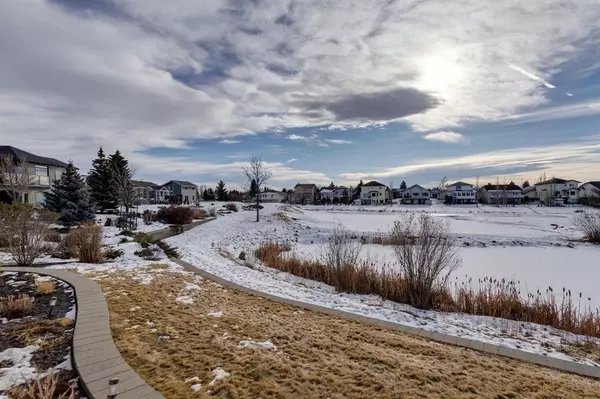$580,000
$575,000
0.9%For more information regarding the value of a property, please contact us for a free consultation.
1103 Highland Green VW NW High River, AB T1V 1V8
4 Beds
3 Baths
1,535 SqFt
Key Details
Sold Price $580,000
Property Type Single Family Home
Sub Type Detached
Listing Status Sold
Purchase Type For Sale
Square Footage 1,535 sqft
Price per Sqft $377
Subdivision High River Golf Course
MLS® Listing ID A2022886
Sold Date 02/23/23
Style Bungalow
Bedrooms 4
Full Baths 3
Originating Board Calgary
Year Built 2002
Annual Tax Amount $3,768
Tax Year 2022
Lot Size 4,791 Sqft
Acres 0.11
Property Description
This 4-bedroom plus den, 3-bathroom walk-out bungalow is situated on the 4th green (Mountain View) of the Highwood Golf Course and boasts breathtaking mountain views. The open-concept interior boasts 9ft ceilings, warm oak finishes, 2 fireplaces, and ample natural light. The dining area leads to a south-facing deck with BBQ hook-ups, providing stunning golf course and mountain views. The formal living room features coffered ceilings with accent lighting and a gas fireplace. Each bedroom boasts walk-in closets and large windows, including the south-facing primary suite with an en suite bath and soaker tub. The bright walk-out basement features a spacious living/family room with a sweeping golf course view, in-floor heating, fireplace, built-in surround sound, and wet bar. This family-friendly community offers a variety of amenities including schools, walking paths, shopping, and golf course, as well as easy access to the highway. This beautifully maintained home is a must-see!
Location
Province AB
County Foothills County
Zoning TND
Direction N
Rooms
Basement Finished, Walk-Out
Interior
Interior Features Bar, Breakfast Bar, Ceiling Fan(s), Central Vacuum, Closet Organizers, High Ceilings, Kitchen Island, No Smoking Home, Open Floorplan, Pantry, Soaking Tub, Storage, Walk-In Closet(s), Wired for Sound
Heating ENERGY STAR Qualified Equipment, Natural Gas
Cooling None
Flooring Carpet, Ceramic Tile
Fireplaces Number 2
Fireplaces Type Basement, Gas, Living Room
Appliance Dishwasher, Electric Range, Microwave Hood Fan, Refrigerator
Laundry In Basement
Exterior
Garage Double Garage Attached
Garage Spaces 2.0
Garage Description Double Garage Attached
Fence None
Community Features Golf, Park, Schools Nearby, Playground, Sidewalks, Street Lights, Shopping Nearby
Roof Type Asphalt Shingle
Porch Balcony(s), Patio, Rear Porch
Lot Frontage 52.0
Total Parking Spaces 2
Building
Lot Description Landscaped, On Golf Course
Foundation Poured Concrete
Architectural Style Bungalow
Level or Stories One
Structure Type Wood Frame
Others
Restrictions Easement Registered On Title,Utility Right Of Way
Tax ID 77131463
Ownership Private
Read Less
Want to know what your home might be worth? Contact us for a FREE valuation!

Our team is ready to help you sell your home for the highest possible price ASAP






