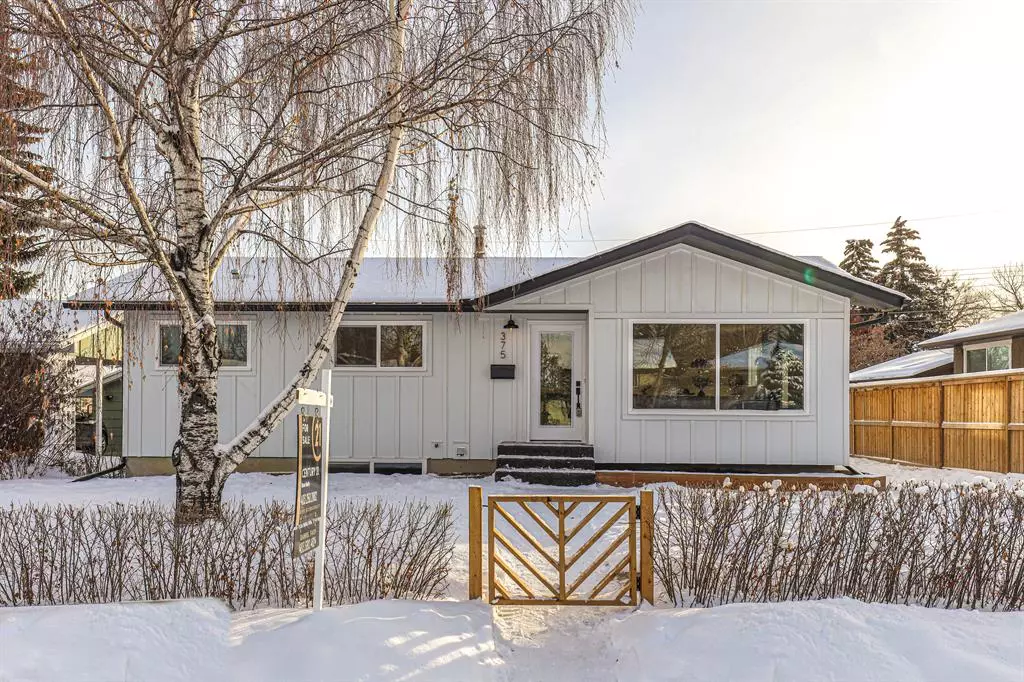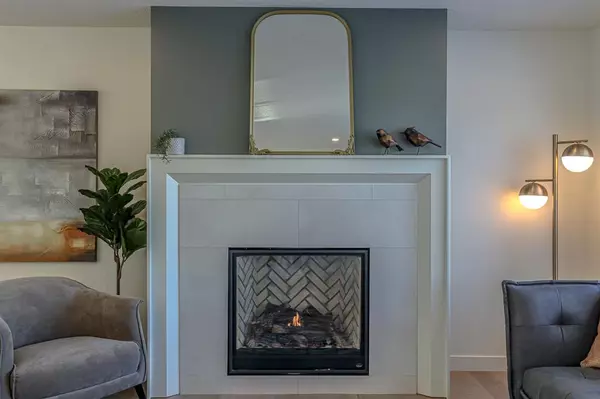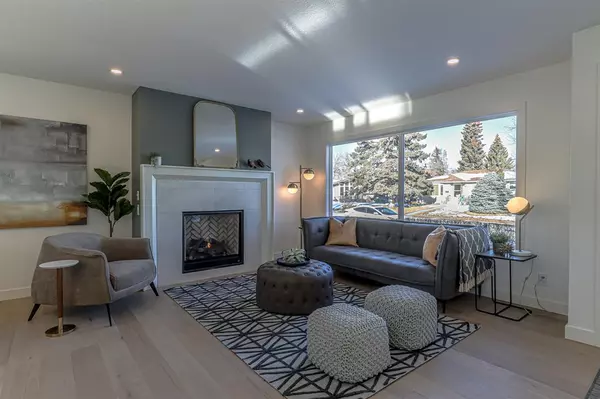$730,000
$749,900
2.7%For more information regarding the value of a property, please contact us for a free consultation.
375 Alcott CRES SE Calgary, AB T2J 0V5
4 Beds
3 Baths
1,030 SqFt
Key Details
Sold Price $730,000
Property Type Single Family Home
Sub Type Detached
Listing Status Sold
Purchase Type For Sale
Square Footage 1,030 sqft
Price per Sqft $708
Subdivision Acadia
MLS® Listing ID A2019327
Sold Date 02/23/23
Style Bungalow
Bedrooms 4
Full Baths 3
Originating Board Calgary
Year Built 1962
Annual Tax Amount $3,170
Tax Year 2022
Lot Size 5,500 Sqft
Acres 0.13
Property Description
This stunning 4 bedroom bungalow sits on a quiet crescent in the desirable community of Acadia. Almost 2,000 Sqft of developed living space has been carefully & professionally renovated from top to bottom with quality material and by quality tradespeople. The main floor features an open concept with oak wood floors & knockdown ceilings throughout, custom cabinetry, quartz counters, high end appliances, GAS stove, tile backsplash, under cab lighting, custom floating dining bar and an large gas fireplace in the living room. The primary retreat opens via double doors and offers a large walk-in closet with custom built-ins and a large 4 piece ensuite complete with double sink floating vanity & a gorgeous glass shower! The fully finished basement features the 3rd & 4th bedrooms, a 3rd 4 piece bathroom, a bar with mini fridge & an open family room. Plenty of storage space in the mechanical room. South facing backyard with a large private deck and privacy wall perfect to hang some cozy patio lights & relax on those summer nights. The oversized garage is heated and offers plenty of room for two cars & still space for workbenches and/or shelving. This home also offers a new high efficiency furnace, new hot water tank, all new windows and doors, virtually all new electrical & plumbing as well as a new fence & deck. Call for a private showing!
Location
Province AB
County Calgary
Area Cal Zone S
Zoning R-C1
Direction N
Rooms
Basement Finished, Full
Interior
Interior Features Bar, Kitchen Island, No Animal Home, No Smoking Home, Vinyl Windows
Heating Forced Air, Natural Gas
Cooling None
Flooring Carpet, Hardwood, Tile
Fireplaces Number 1
Fireplaces Type Gas
Appliance Dishwasher, Dryer, Gas Range, Microwave, Range Hood, Refrigerator, Washer
Laundry In Basement
Exterior
Garage Double Garage Detached, Heated Garage, Oversized
Garage Spaces 2.0
Garage Description Double Garage Detached, Heated Garage, Oversized
Fence Fenced
Community Features Park, Schools Nearby, Playground, Shopping Nearby
Roof Type Asphalt Shingle
Porch Deck, Patio
Lot Frontage 55.0
Total Parking Spaces 2
Building
Lot Description Back Yard, Landscaped
Foundation Poured Concrete
Architectural Style Bungalow
Level or Stories One
Structure Type Wood Frame
Others
Restrictions None Known
Tax ID 76538198
Ownership Private
Read Less
Want to know what your home might be worth? Contact us for a FREE valuation!

Our team is ready to help you sell your home for the highest possible price ASAP






