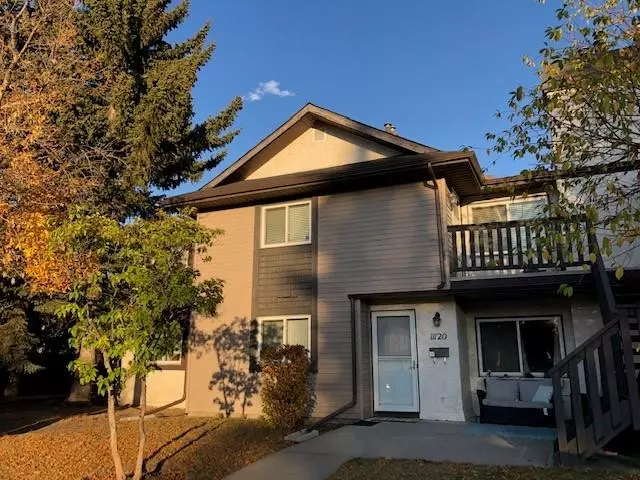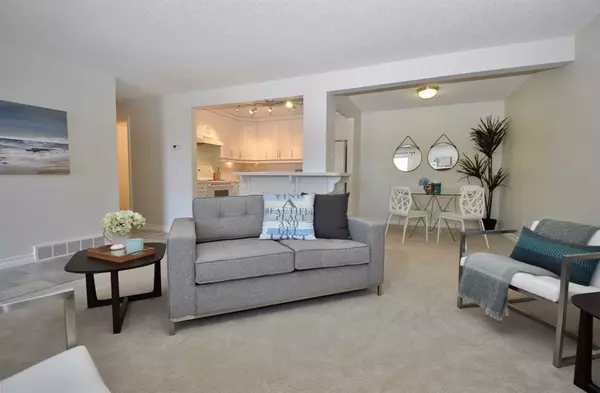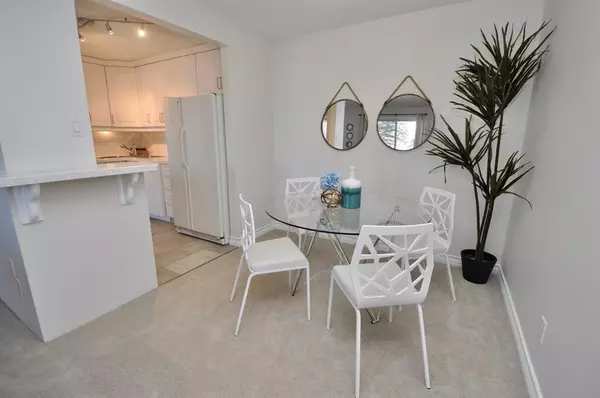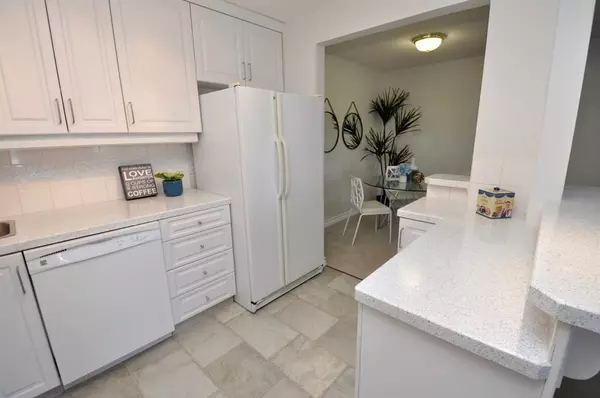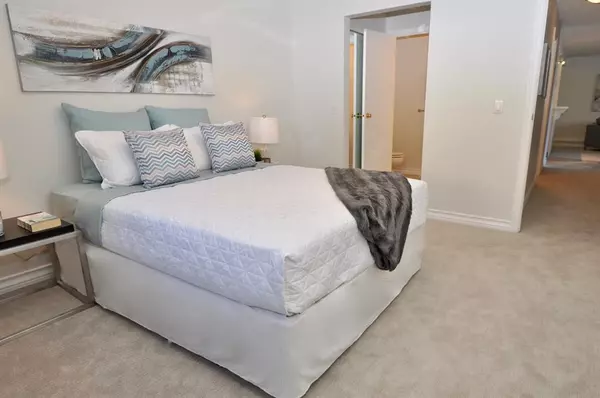$277,000
$249,900
10.8%For more information regarding the value of a property, please contact us for a free consultation.
11120 26 ST SW Calgary, AB T2W 5K4
3 Beds
2 Baths
1,063 SqFt
Key Details
Sold Price $277,000
Property Type Townhouse
Sub Type Row/Townhouse
Listing Status Sold
Purchase Type For Sale
Square Footage 1,063 sqft
Price per Sqft $260
Subdivision Cedarbrae
MLS® Listing ID A2025582
Sold Date 02/23/23
Style Bungalow
Bedrooms 3
Full Baths 1
Half Baths 1
Condo Fees $453
Originating Board Calgary
Year Built 1983
Annual Tax Amount $1,505
Tax Year 2022
Property Description
Welcome to this stunning 3 Bedroom/2 bath townhouse boasting the MOST PREMIUM LOCATION within Cedar Springs Gardens in the lovely community of Cedarbrae. Faces a quiet street and located in the far NW corner where you can unwind and watch beautiful sunsets from your large patio area and soak up the tranquility of the large treed and green space that wraps around the unit. Comes with a secured, HEATED UNDERGROUND parking spot or you can utilize all the street parking right out your front door. As you enter the bungalow style home you are greeted with a bright and open plan with corner gas fireplace, dining area and a bright kitchen with Island with breakfast bar. Lots of cupboard and drawer space in the kitchen and bathroom vanities. The generous primary bedroom can easily fit a King bed plus a lot of furniture, has ample closets and a convenient 2-piece ensuite. The 2nd bedroom, with walk-in closet, is huge and can also fit a King bed. The 3rd bedroom has been modified for use as a den or playroom but can easily be closed off. NEW FURNACE for your comfort and to save on gas bills. The bonus feature is a crawl space basement that is accessed through a hatch for ample storage. Close to shopping, transit, Taza Costco, schools and churches.
Location
Province AB
County Calgary
Area Cal Zone S
Zoning M-C1 d55
Direction W
Rooms
Basement Crawl Space, See Remarks
Interior
Interior Features Breakfast Bar, Kitchen Island, Storage
Heating Forced Air, Natural Gas
Cooling None
Flooring Carpet, Linoleum
Fireplaces Number 1
Fireplaces Type Brick Facing, Family Room, Gas
Appliance Built-In Electric Range, Dishwasher, Electric Stove, Microwave Hood Fan, Refrigerator, Washer/Dryer Stacked
Laundry In Unit
Exterior
Garage Heated Garage, Stall, Underground
Garage Spaces 1.0
Garage Description Heated Garage, Stall, Underground
Fence Partial
Community Features Park, Schools Nearby, Playground, Shopping Nearby
Amenities Available Secured Parking, Trash, Visitor Parking
Roof Type Asphalt Shingle
Porch Patio
Exposure W
Total Parking Spaces 1
Building
Lot Description Corner Lot
Foundation Poured Concrete
Architectural Style Bungalow
Level or Stories One
Structure Type Cedar,Wood Frame
Others
HOA Fee Include Common Area Maintenance,Insurance,Parking,Professional Management,Reserve Fund Contributions,Water
Restrictions Pet Restrictions or Board approval Required,Pets Allowed
Ownership Private
Pets Description Restrictions, Cats OK, Dogs OK
Read Less
Want to know what your home might be worth? Contact us for a FREE valuation!

Our team is ready to help you sell your home for the highest possible price ASAP


