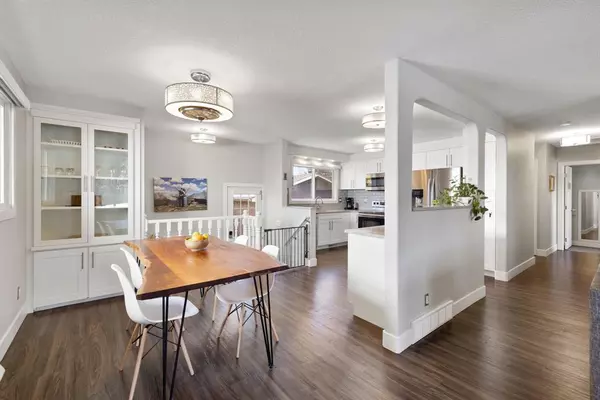$624,900
$624,900
For more information regarding the value of a property, please contact us for a free consultation.
9808 Alberni RD SE Calgary, AB T2J 0Y8
4 Beds
2 Baths
1,048 SqFt
Key Details
Sold Price $624,900
Property Type Single Family Home
Sub Type Detached
Listing Status Sold
Purchase Type For Sale
Square Footage 1,048 sqft
Price per Sqft $596
Subdivision Acadia
MLS® Listing ID A2025899
Sold Date 02/22/23
Style Bungalow
Bedrooms 4
Full Baths 2
Originating Board Calgary
Year Built 1961
Annual Tax Amount $3,532
Tax Year 2022
Lot Size 4,994 Sqft
Acres 0.11
Property Description
**OPEN HOUSE SATURDAY AND SUNDAY FEBRUARY 18/19 FROM 12:00 - 2:00PM** This is the perfect opportunity to own a turn-key family bungalow in the well-established community of Acadia. This stunning, fully renovated property has a fresh, open and modern look, along with newer big ticket items like furnace, hot-water and A/C replaced. From the newer carpeting and tiles to the high-quality laminate flooring, modern light fixtures, and stylish doors and casings, every detail has been meticulously looked after. You'll enjoy the upgraded Medeco locks, energy-efficient windows, and stainless-steel appliances, complemented by beautiful quartz countertops. The wonderful open kitchen and dining areas provide an abundance of cabinet space including the ‘island’ and a corner built-in dining cabinet. The property features 3 carpeted bedrooms upstairs, two updated four-piece renovated bathrooms, one upstairs and one down. This home has a fully developed basement with a huge recreation/family area, office nook, and an additional bedroom. Out back, you'll find a massive deck with a pergola, still plenty of yard space, new fencing and a heated two-car garage with an electric garage door opener. This home is move-in ready, and in a fantastic location just minutes from all levels of school, shopping, parks, easy access to Macleod and Deerfoot, yet on a quiet street. Come and see for yourself why this is Acadia's best-kept secret!
Location
Province AB
County Calgary
Area Cal Zone S
Zoning R-C1
Direction W
Rooms
Basement Finished, Full
Interior
Interior Features Granite Counters, Open Floorplan, Pantry, Recessed Lighting, Storage
Heating Forced Air, Natural Gas
Cooling Central Air
Flooring Carpet, Ceramic Tile, Laminate, Linoleum
Fireplaces Number 1
Fireplaces Type Basement, Electric
Appliance Central Air Conditioner, Dishwasher, Dryer, Electric Stove, Garage Control(s), Microwave Hood Fan, Refrigerator, Washer, Window Coverings
Laundry In Basement, Laundry Room
Exterior
Garage Double Garage Detached
Garage Spaces 2.0
Garage Description Double Garage Detached
Fence Fenced
Community Features Park, Schools Nearby, Playground, Sidewalks, Street Lights, Shopping Nearby
Roof Type Asphalt Shingle
Porch Deck
Lot Frontage 50.0
Total Parking Spaces 2
Building
Lot Description Back Lane, Back Yard, Low Maintenance Landscape, Landscaped, Rectangular Lot
Foundation Poured Concrete
Architectural Style Bungalow
Level or Stories One
Structure Type Stucco,Vinyl Siding,Wood Frame
Others
Restrictions None Known
Tax ID 76341509
Ownership Private
Read Less
Want to know what your home might be worth? Contact us for a FREE valuation!

Our team is ready to help you sell your home for the highest possible price ASAP






