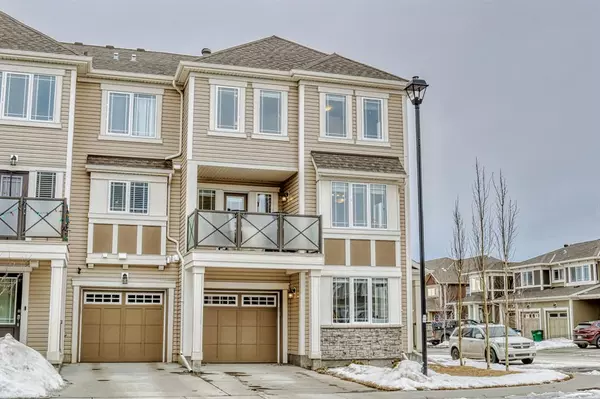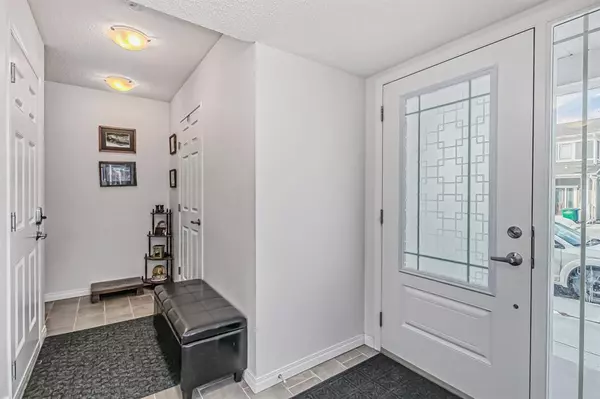$394,000
$399,900
1.5%For more information regarding the value of a property, please contact us for a free consultation.
26 Hillcrest SQ SW Airdrie, AB T4B 4B3
3 Beds
3 Baths
1,343 SqFt
Key Details
Sold Price $394,000
Property Type Townhouse
Sub Type Row/Townhouse
Listing Status Sold
Purchase Type For Sale
Square Footage 1,343 sqft
Price per Sqft $293
Subdivision Hillcrest
MLS® Listing ID A2024629
Sold Date 02/21/23
Style 2 Storey
Bedrooms 3
Full Baths 2
Half Baths 1
Originating Board Calgary
Year Built 2017
Annual Tax Amount $2,179
Tax Year 2022
Lot Size 1,397 Sqft
Acres 0.03
Property Description
Open House Sunday Feb 12 from 2-4:30pm. This modern and well kept 3 bedroom, 3 bathroom townhome has no condo fees! The extra square footage offered by this corner unit makes it a sought after find in popular Hillcrest. Being an end unit means this home is loaded with light from the large windows on two sides. The fantastic layout starts with a large office/family room on the ground level, iIdeal for working from home or a second TV area for the family. Head upstairs to the main level and discover the large kitchen with Stainless Appliances, eat-up peninsula and generous dining area. The living room is spacious, leading to a large east facing deck that is blessed with morning sun and offers a gas line for your grilling needs. A two piece bathroom and main floor laundry round out this level. On the third floor discover three good sized bedrooms and two full bathrooms! The master bedroom is large enough for a king sized bed and is complete with an ensuite bathroom and a walk-in closet . Other great features include a deep single attached garage with room for storage and a driveway for a second vehicle. Located on a quiet street with lots of parking and easy walking access to shopping, parks, pathways, schools and easy access to Calgary. Come take a look at this incredible home today!
Location
Province AB
County Airdrie
Zoning R-BTB
Direction N
Rooms
Basement None
Interior
Interior Features No Animal Home, No Smoking Home
Heating Forced Air, Natural Gas
Cooling None
Flooring Carpet, Linoleum
Appliance Dishwasher, Garage Control(s), Microwave Hood Fan, Refrigerator, Stove(s), Washer/Dryer Stacked, Window Coverings
Laundry In Bathroom, Main Level
Exterior
Garage Driveway, Single Garage Attached
Garage Spaces 1.0
Garage Description Driveway, Single Garage Attached
Fence None
Community Features Schools Nearby, Shopping Nearby
Roof Type Asphalt Shingle
Porch Balcony(s), Porch
Lot Frontage 32.91
Exposure E,N
Total Parking Spaces 2
Building
Lot Description Corner Lot
Foundation Slab
Architectural Style 2 Storey
Level or Stories Three Or More
Structure Type Vinyl Siding,Wood Frame
Others
Restrictions None Known
Tax ID 78815140
Ownership Private
Read Less
Want to know what your home might be worth? Contact us for a FREE valuation!

Our team is ready to help you sell your home for the highest possible price ASAP






