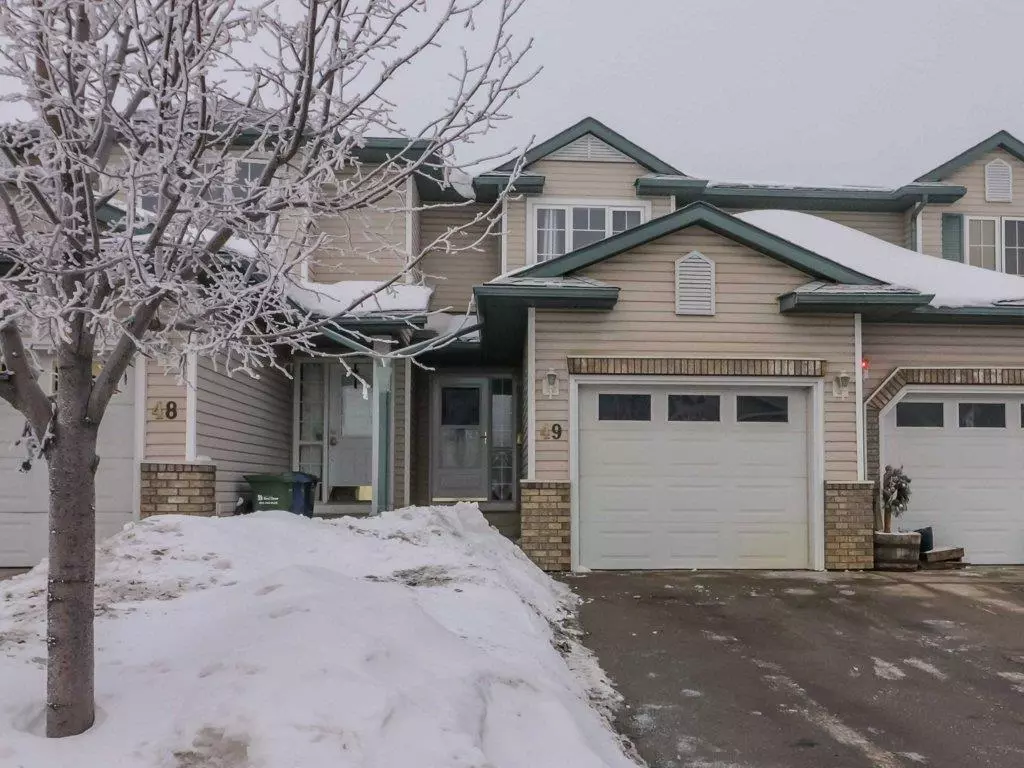$238,000
$244,000
2.5%For more information regarding the value of a property, please contact us for a free consultation.
6300 Orr DR #49 Red Deer, AB T4P 3T7
2 Beds
3 Baths
1,135 SqFt
Key Details
Sold Price $238,000
Property Type Townhouse
Sub Type Row/Townhouse
Listing Status Sold
Purchase Type For Sale
Square Footage 1,135 sqft
Price per Sqft $209
Subdivision Oriole Park West
MLS® Listing ID A2019144
Sold Date 02/21/23
Style 2 Storey
Bedrooms 2
Full Baths 2
Half Baths 1
Condo Fees $225
HOA Fees $225/mo
HOA Y/N 1
Originating Board Central Alberta
Year Built 1999
Annual Tax Amount $2,053
Tax Year 2022
Lot Size 1,922 Sqft
Acres 0.04
Property Description
Affordable, turn key home in Oriole Park West! Step into this upgraded townhome and immediately you feel at home, and cozy. Upgraded vinyl flooring greets you as you enter the suite and walk to the large open living room with large bank of windows for plenty of natural light. Well appointed kitchen with ample cupboard space, newer stainless appliances, and gorgeous custom made butcher block counters. A convenient 2 pc powder room completes the main floor. upstairs is the perfect set up for roommates, with a large master bedroom with walk in closet, and full 4 pc ensuite bath, and a second large bedroom also featuring a walk in closet and 3 pc ensuite bath. Downstairs in the basement is a huge carpeted rec room, along with another good sized bonus /flex room that could be used as a spare bedroom. Yard is full fenced with classic vinyl fencing and is in a great state of repair. Solid property at a great price!
Location
Province AB
County Red Deer
Zoning R3
Direction SE
Rooms
Basement Finished, Full
Interior
Interior Features No Animal Home, Open Floorplan
Heating Forced Air
Cooling None
Flooring Carpet, Vinyl
Appliance Dishwasher, Electric Stove, Microwave Hood Fan, Refrigerator
Laundry In Basement
Exterior
Garage Single Garage Attached
Garage Spaces 1.0
Garage Description Single Garage Attached
Fence Fenced
Community Features Schools Nearby, Street Lights, Shopping Nearby
Amenities Available Park
Roof Type Asphalt Shingle
Porch Other
Exposure SE
Total Parking Spaces 2
Building
Lot Description Landscaped
Foundation Poured Concrete
Architectural Style 2 Storey
Level or Stories Two
Structure Type Concrete,Wood Frame
Others
HOA Fee Include Professional Management,Reserve Fund Contributions
Restrictions None Known
Tax ID 75127476
Ownership Private
Pets Description Restrictions
Read Less
Want to know what your home might be worth? Contact us for a FREE valuation!

Our team is ready to help you sell your home for the highest possible price ASAP






