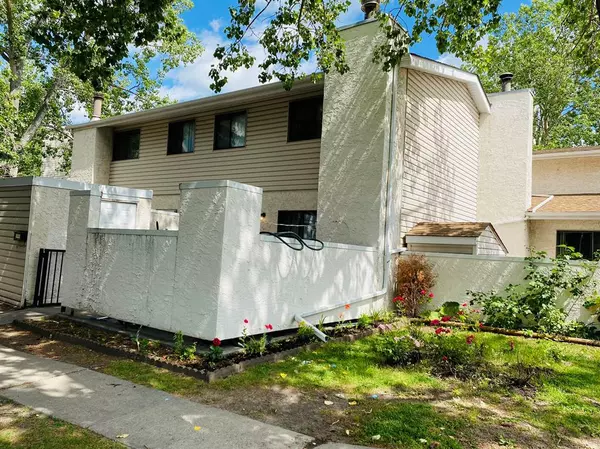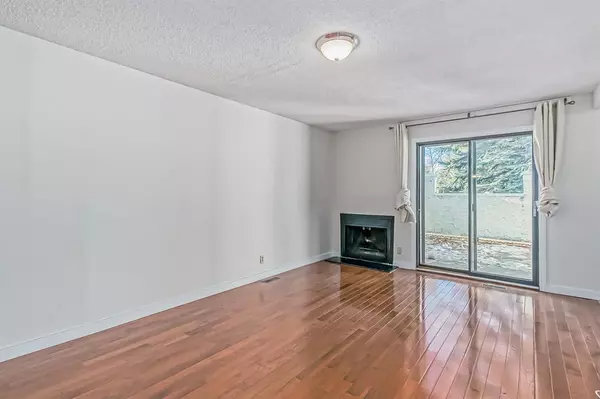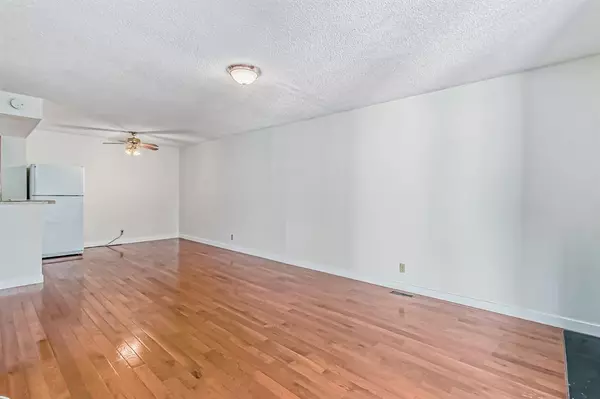$331,000
$329,000
0.6%For more information regarding the value of a property, please contact us for a free consultation.
3500 Varsity DR NW #2306 Calgary, AB T2L 1Y3
3 Beds
2 Baths
1,016 SqFt
Key Details
Sold Price $331,000
Property Type Townhouse
Sub Type Row/Townhouse
Listing Status Sold
Purchase Type For Sale
Square Footage 1,016 sqft
Price per Sqft $325
Subdivision Varsity
MLS® Listing ID A2019338
Sold Date 02/20/23
Style 2 Storey
Bedrooms 3
Full Baths 1
Half Baths 1
Condo Fees $263
Originating Board Calgary
Year Built 1976
Annual Tax Amount $1,665
Tax Year 2022
Property Description
Welcome to this fully renovated 3 bedrooms townhouse by the park in the desirable McLaurin Village in Varsity. The main level offers a large living area with a corner fireplace and access to the large front fenced patio. Upgraded kitchen complete with beautiful cabinets, new dishwasher (2020), and powerful range hood. Upstairs you will find three spacious bedrooms all with new wardrobes. 4 pc bathroom has been partially renovated. Stunning hardwood floors throughout the main floor and upper level. NEW washer and dryer, NEW hot water tank, FRESH paint! Location is unbeatable being in the desirable Varsity and close to EVERYTHING you could ever need. Walking distance to university research park, Sir Winston Churchill High School, University of Calgary. 3-minute drive to the Brentwood LRT, St. Vincent De Paul, Marion Carson, Varsity Acres French Immersion School, and Market Mall. 5-minute drive to children's hospital and Alberta hospital. Book your private showing today!
Location
Province AB
County Calgary
Area Cal Zone Nw
Zoning M-C1 d100
Direction SW
Rooms
Basement None
Interior
Interior Features Built-in Features
Heating Forced Air
Cooling None
Flooring Ceramic Tile, Hardwood
Fireplaces Number 1
Fireplaces Type Gas
Appliance Dishwasher, Dryer, Electric Stove, Range Hood, Refrigerator, Washer
Laundry In Unit
Exterior
Garage Stall
Garage Description Stall
Fence Fenced
Community Features Park, Schools Nearby, Playground, Shopping Nearby
Amenities Available Playground, Storage
Roof Type Tar/Gravel
Porch None
Exposure SW
Total Parking Spaces 1
Building
Lot Description Landscaped, Level
Foundation Poured Concrete
Architectural Style 2 Storey
Level or Stories Two
Structure Type Stucco,Vinyl Siding,Wood Frame
Others
HOA Fee Include Common Area Maintenance,Insurance,Professional Management,Reserve Fund Contributions,Snow Removal
Restrictions Pet Restrictions or Board approval Required
Ownership Private
Pets Description Restrictions
Read Less
Want to know what your home might be worth? Contact us for a FREE valuation!

Our team is ready to help you sell your home for the highest possible price ASAP






