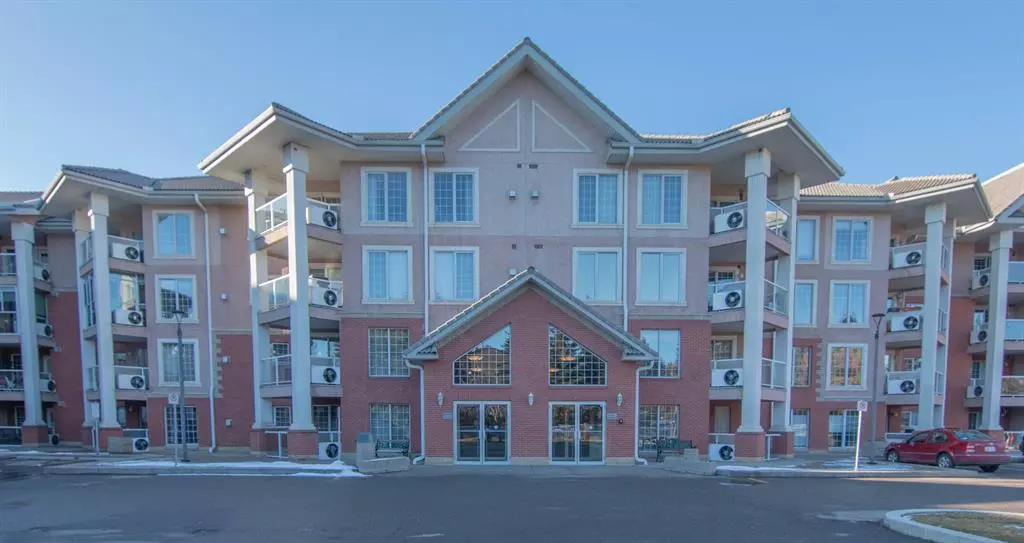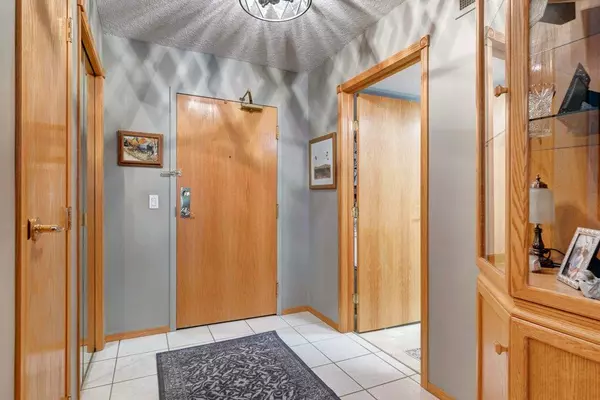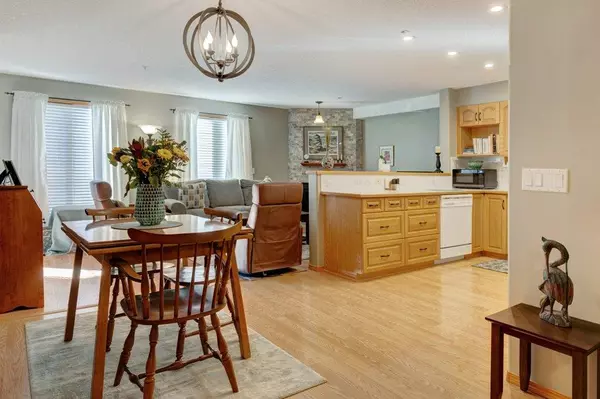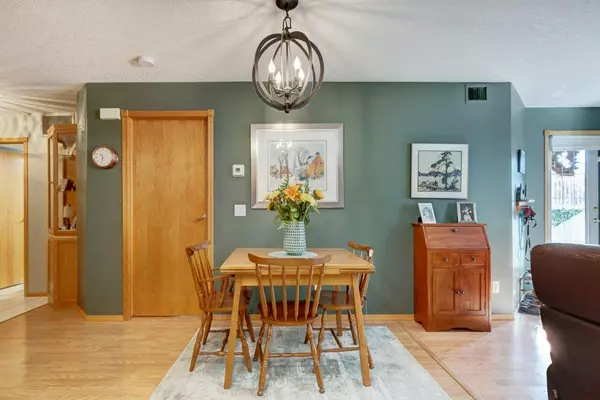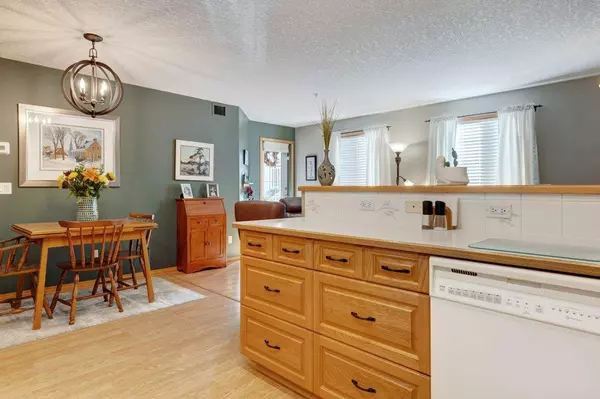$285,000
$289,900
1.7%For more information regarding the value of a property, please contact us for a free consultation.
8535 Bonaventure DR SE #127 Calgary, AB T2H 3A1
1 Bed
2 Baths
936 SqFt
Key Details
Sold Price $285,000
Property Type Condo
Sub Type Apartment
Listing Status Sold
Purchase Type For Sale
Square Footage 936 sqft
Price per Sqft $304
Subdivision Acadia
MLS® Listing ID A2019562
Sold Date 02/20/23
Style Low-Rise(1-4)
Bedrooms 1
Full Baths 1
Half Baths 1
Condo Fees $689/mo
Originating Board Calgary
Year Built 1999
Annual Tax Amount $1,723
Tax Year 2022
Property Description
Main Floor, 936sqft unit with TWO heated underground parking stalls, separate Storage unit, PLUS additional access to this unit from the private outdoor patio!! Walking distance to ALL amenities, plus everything you'll need right outside your door, including a POOL & Hot tub, FITNESS room, Recreational spaces w/ Pool & Shuffle Tables, Library, Workshop, Party Room PLUS Guest Suites for your company! Step inside this Beautifully maintained & UPDATED condo w/ DURABLE LAMINATE floors throughout the living space that's highlighted by pretty lighting & large windows for great natural light with SOUTH exposure. The well-planned Kitchen is fully equipped w/ all appliances, great counter & storage space, UPDATED lighting and easily shares a Dining space where you can have your family dinners. The Living area is brought together by a gorgeous GAS FIREPLACE where you'll want to cozy up and relax, with a Garden door to your very own covered outdoor patio which also provides an additional entry to the unit from outside. As you can see from what other units have done, you can consult with the Property Management company to change your outdoor living space, making it more enjoyable! The PRIMARY bedroom hosts a large closet & window AND a private 3-pc bathroom w/ WALK-IN shower, so no more sharing with guests. A FRENCH door opens into a spacious Den for your quiet home office space, which can also be used for your guests, and conveniently located inside your unit is a LAUNDRY ROOM & additional 2-pc bathroom. Call for more information and to schedule your private viewing!
Location
Province AB
County Calgary
Area Cal Zone S
Zoning M-C2 d127
Direction E
Interior
Interior Features Chandelier, French Door, Open Floorplan, Recessed Lighting
Heating Baseboard
Cooling Central Air
Flooring Carpet, Laminate, Linoleum, Tile
Fireplaces Number 1
Fireplaces Type Brick Facing, Gas, Living Room, Mantle
Appliance Dishwasher, Dryer, Refrigerator, Stove(s), Washer, Window Coverings
Laundry In Unit, Laundry Room
Exterior
Garage Assigned, Heated Garage, Parkade, Stall, Underground
Garage Description Assigned, Heated Garage, Parkade, Stall, Underground
Community Features Park, Playground, Sidewalks, Street Lights, Shopping Nearby
Amenities Available Car Wash, Elevator(s), Fitness Center, Guest Suite, Indoor Pool, Parking, Party Room, Recreation Room, Secured Parking, Snow Removal, Spa/Hot Tub, Storage, Trash, Visitor Parking, Workshop
Roof Type Clay Tile
Porch Patio
Exposure S
Total Parking Spaces 2
Building
Story 4
Architectural Style Low-Rise(1-4)
Level or Stories Single Level Unit
Structure Type Brick,Stucco
Others
HOA Fee Include Common Area Maintenance,Electricity,Gas,Heat,Parking,Professional Management,Reserve Fund Contributions,Sewer,Snow Removal,Trash,Water
Restrictions Adult Living,Pet Restrictions or Board approval Required,Restrictive Covenant-Building Design/Size,Utility Right Of Way
Ownership Private
Pets Description Restrictions
Read Less
Want to know what your home might be worth? Contact us for a FREE valuation!

Our team is ready to help you sell your home for the highest possible price ASAP


