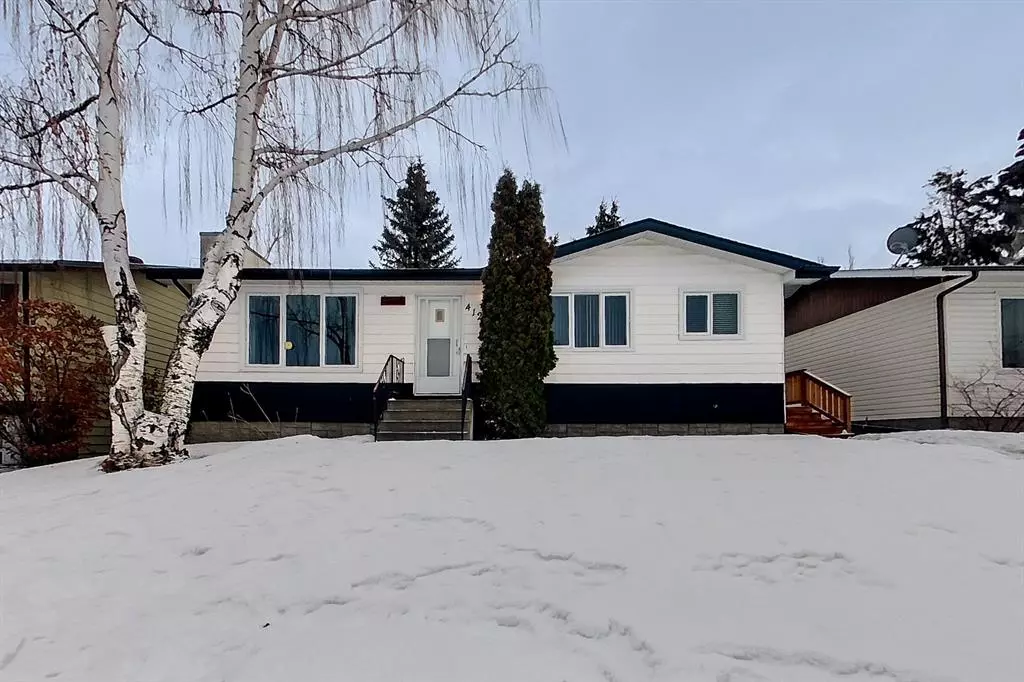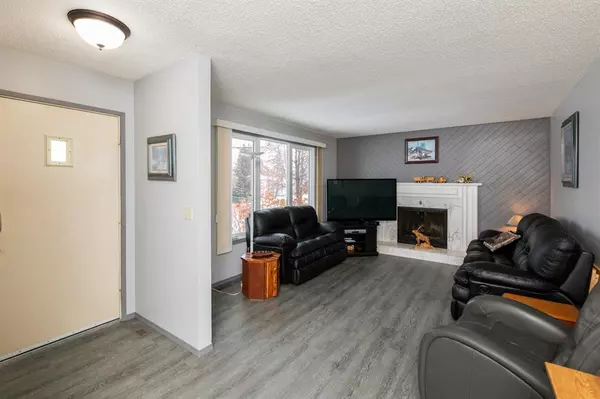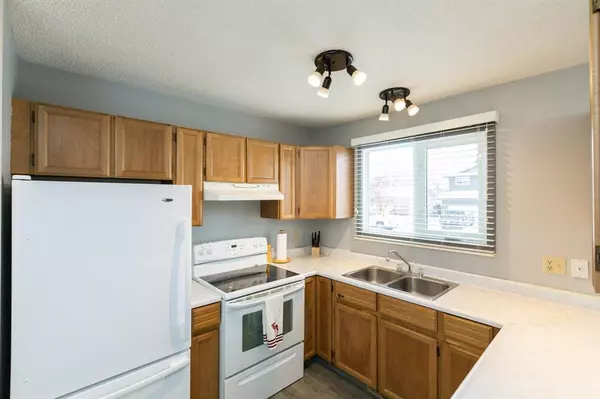$266,000
$260,000
2.3%For more information regarding the value of a property, please contact us for a free consultation.
4120 53 AVE Innisfail, AB T4G1G2
3 Beds
3 Baths
1,032 SqFt
Key Details
Sold Price $266,000
Property Type Single Family Home
Sub Type Detached
Listing Status Sold
Purchase Type For Sale
Square Footage 1,032 sqft
Price per Sqft $257
Subdivision Central Innisfail
MLS® Listing ID A2020799
Sold Date 02/17/23
Style Bungalow
Bedrooms 3
Full Baths 2
Half Baths 1
Originating Board Central Alberta
Year Built 1978
Annual Tax Amount $2,171
Tax Year 2022
Lot Size 6,875 Sqft
Acres 0.16
Property Description
Welcome home! Just what you have been waiting for, a well cared for bungalow with upgrades in a great neighbourhood with a double detached garage! Beautiful paint and fire place feature welcomes you into this home. On the main floor you will find the master suite, main bath and second bedroom.The second bedroom on the main floor has been converted into a laundry room and can easily be reverted back to a bedroom. Downstairs there is no shortage of storage! The basement living are is large and has plenty of room for entertaining with a bar area and a great use of space with walk through storage. The 3rd bedroom and original laundry area is also located in the basement. Out side is a fabulous 2 tier deck waiting for your bbq or smoker and leads you out to the double detached garage and storage shed. Upgrades include: New shingles and gutters in 2020, new paint and beautiful vinyl flooring on the main level in 2021, upgraded shower in main bath to a walk in accessible shower, beautiful deck from the side entrance of the home in 2018, as well as new windows and blinds in 2019.
Location
Province AB
County Red Deer County
Zoning R-1C
Direction W
Rooms
Basement Finished, Full
Interior
Interior Features Laminate Counters, Sump Pump(s), Vinyl Windows
Heating Fireplace(s), Forced Air
Cooling None
Flooring Carpet, Linoleum, Vinyl
Fireplaces Number 1
Fireplaces Type Wood Burning
Appliance Dishwasher, Garage Control(s), Oven, Refrigerator, Stove(s), Washer/Dryer, Window Coverings
Laundry In Basement
Exterior
Garage Double Garage Detached, Off Street
Garage Spaces 2.0
Garage Description Double Garage Detached, Off Street
Fence Fenced
Community Features Golf, Park, Schools Nearby, Playground, Tennis Court(s), Shopping Nearby
Roof Type Shingle
Porch Deck
Lot Frontage 55.0
Total Parking Spaces 4
Building
Lot Description Back Lane, Back Yard, Low Maintenance Landscape
Foundation Wood
Architectural Style Bungalow
Level or Stories One
Structure Type Wood Siding
Others
Restrictions None Known
Tax ID 56531160
Ownership Estate Trust
Read Less
Want to know what your home might be worth? Contact us for a FREE valuation!

Our team is ready to help you sell your home for the highest possible price ASAP






