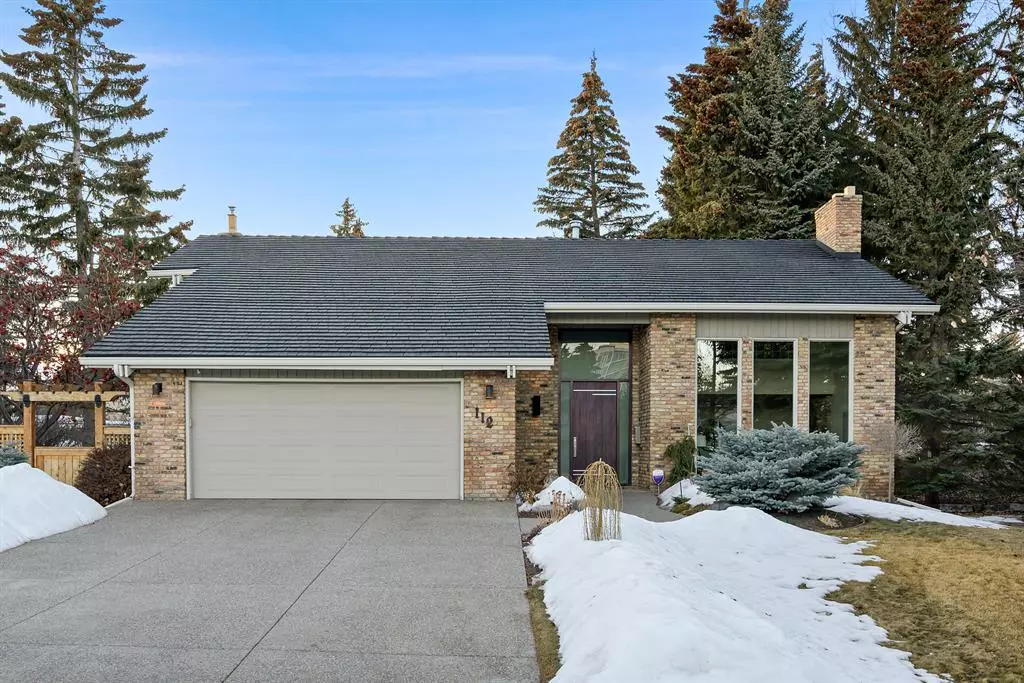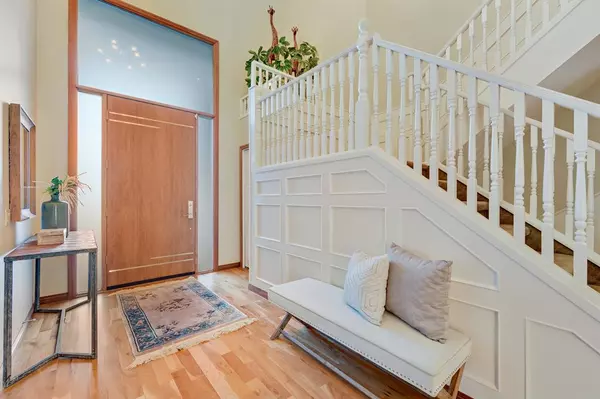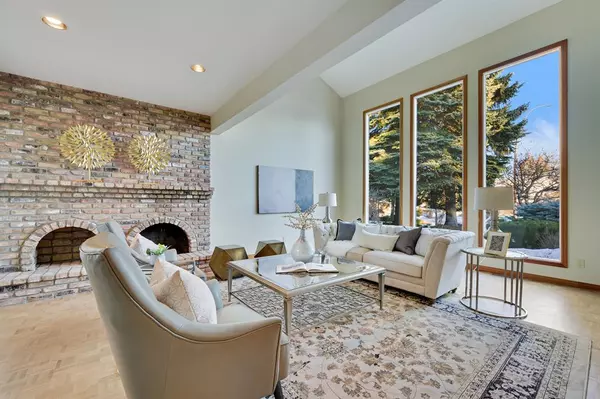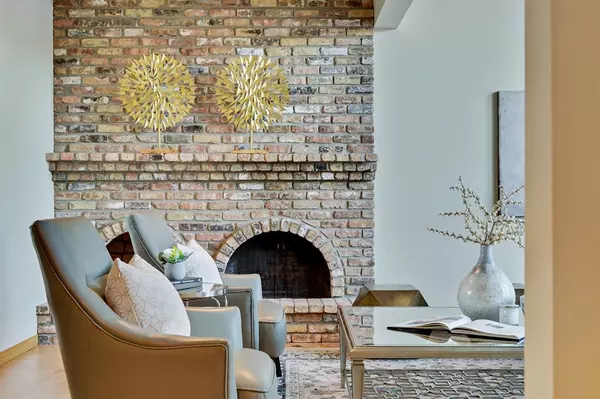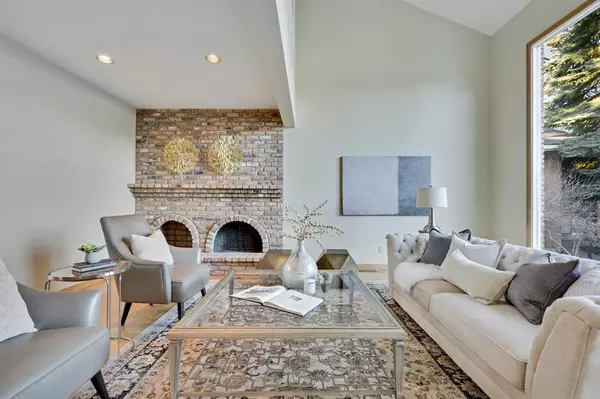$1,258,000
$1,150,000
9.4%For more information regarding the value of a property, please contact us for a free consultation.
112 Varsity Estates PL NW Calgary, AB T3B 3B6
4 Beds
4 Baths
2,891 SqFt
Key Details
Sold Price $1,258,000
Property Type Single Family Home
Sub Type Detached
Listing Status Sold
Purchase Type For Sale
Square Footage 2,891 sqft
Price per Sqft $435
Subdivision Varsity
MLS® Listing ID A2025178
Sold Date 02/17/23
Style 2 Storey
Bedrooms 4
Full Baths 3
Half Baths 1
Originating Board Calgary
Year Built 1975
Annual Tax Amount $6,456
Tax Year 2022
Lot Size 7,793 Sqft
Acres 0.18
Property Description
Welcome to one of Calgary’s Best Neighbourhoods of Varsity, in a quiet Cul-de-sac, backing West onto the Silver Springs Golf Course. This 3600 total sq ft home welcomes you to a grand front entryway, w/ 25ft vaulted ceilings, and cherry hardwood floors. The layout is fantastic w/ a cozy, large front living area w/ towering ceilings, wood burning fireplace, and an abundance of natural sunshine through the large front windows. The spectacular kitchen consists of a large granite island w/ second salad sink, butcher-block surface area, granite counters, double Wolf wall ovens, a new Bosche dishwasher, brand new fridge, Wolf 6 burner gas stove, garbage compactor & beverage fridge. The kitchen is open to the informal dining area, leading to a very large 2nd living area with a gas fireplace, and wonderful views from every angle of the park-like backyard + deck with a backdrop of the golf course. There’s a main floor office + mudroom, and 2pc powder room, all leading to your attached double garage. Up the open, wainscot stairwell, brings you to 4 large bedrooms + a 4pc bath, on your way to the massive, dream master bedroom with its own private living area, compete w/ a wood-burning fireplace, smaller walk-in closet + secondary closet, and 3pc ensuite. The master bedroom also has sliding doors, out to your new, large glass guard private deck, overlooking the backyard and golf course. The developed basement is perfect for watching movies or sending the kids down to the cozy living nook while shooting a game of pool. There is also a ton of storage. Outside, there are new concrete aggregate walkways, incl the driveway, fire-pit & flower-planter retaining walls. Enjoy the ease of a full irrigation system, while hanging out on your large back deck with stunning, summer landscaping full of flowers, large trees & perennials for the gardener at heart. This beautiful home has been well taken care of with new Air Conditioning, a new 50 yr rubber roof, 2 new Hi-Eff furnaces, a new oversized hot water tank, newer windows + security complete with cameras. This is a rare opportunity for those seeking a quiet location, community, a beautiful home w/ family functionality, and a home you can always put your own personal touches to, as this one is aggressively priced for future equity.
Location
Province AB
County Calgary
Area Cal Zone Nw
Zoning R-C1
Direction E
Rooms
Basement Finished, Full
Interior
Interior Features Bookcases, Sauna, Vaulted Ceiling(s)
Heating Forced Air, Natural Gas
Cooling Central Air
Flooring Carpet, Ceramic Tile, Hardwood
Fireplaces Number 3
Fireplaces Type Brick Facing, Gas, Wood Burning
Appliance Dishwasher, Dryer, Garage Control(s), Garburator, Gas Cooktop, Microwave, Range Hood, Refrigerator, Trash Compactor, Washer, Water Softener, Window Coverings, Wine Refrigerator
Laundry Laundry Room, Main Level
Exterior
Garage Double Garage Attached, Garage Faces Front
Garage Spaces 2.0
Garage Description Double Garage Attached, Garage Faces Front
Fence Cross Fenced
Community Features Golf, Park, Schools Nearby, Playground, Shopping Nearby
Roof Type Rubber
Porch Balcony(s), Patio
Lot Frontage 52.33
Total Parking Spaces 4
Building
Lot Description Back Yard, Cul-De-Sac, Front Yard, Irregular Lot, Landscaped, On Golf Course, Treed
Foundation Poured Concrete
Architectural Style 2 Storey
Level or Stories Two
Structure Type Brick,Cedar,Wood Frame
Others
Restrictions None Known
Tax ID 76844912
Ownership Private
Read Less
Want to know what your home might be worth? Contact us for a FREE valuation!

Our team is ready to help you sell your home for the highest possible price ASAP


