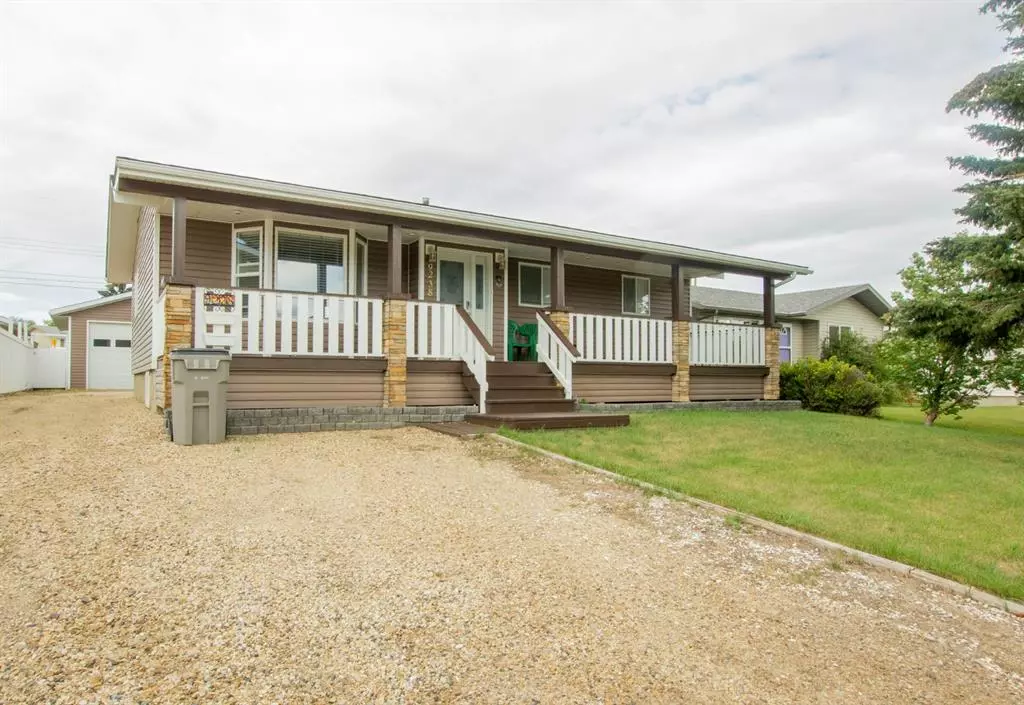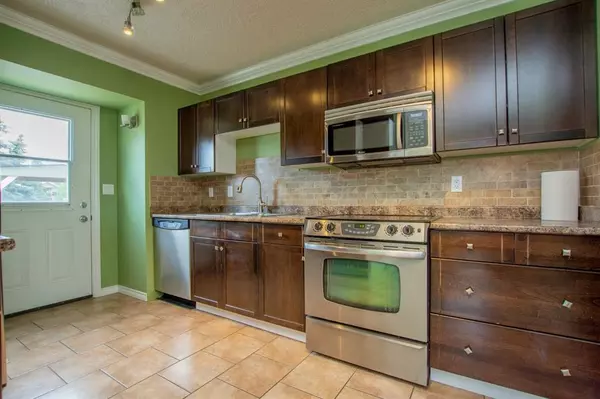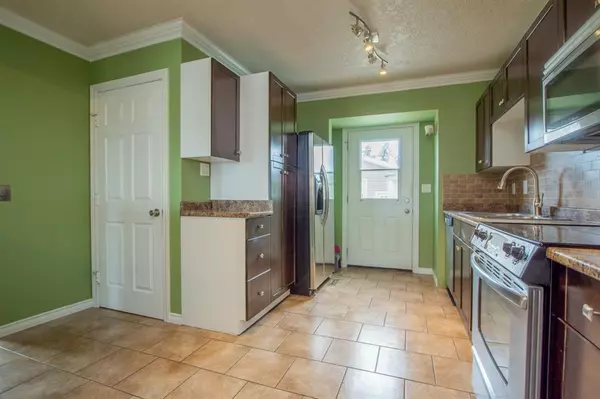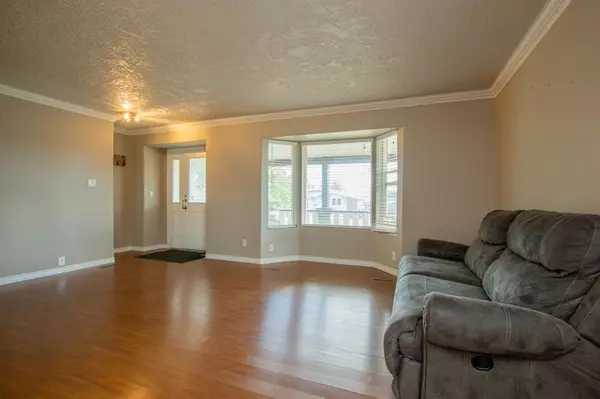$316,500
$324,900
2.6%For more information regarding the value of a property, please contact us for a free consultation.
9238 109 AVE Grande Prairie, AB T8V 3L5
4 Beds
3 Baths
1,013 SqFt
Key Details
Sold Price $316,500
Property Type Single Family Home
Sub Type Detached
Listing Status Sold
Purchase Type For Sale
Square Footage 1,013 sqft
Price per Sqft $312
Subdivision Mountview
MLS® Listing ID A1238465
Sold Date 02/17/23
Style Bungalow,Up/Down
Bedrooms 4
Full Baths 3
Originating Board Grande Prairie
Year Built 1972
Annual Tax Amount $3,850
Tax Year 2022
Lot Size 6,600 Sqft
Acres 0.15
Property Description
Investors alert! This is awesome up/down legal property . This Home is located on a quiet back lope and backs on to a park and playground . The basement was converted into a 2 bedroom legal suite with a separate entrance giving you the ability to live upstairs and rent out downstairs legal suite to help pay your monthly bills or rent both units out for great revenue generation. The upstairs suite features a spacious open concept floor plan with newer espresso kitchen cabinets a large master bedroom with full ensuite and patio doors to 2 tier deck, second bedroom and second bathroom with tiled shower. The legal basement suite has newer flooring and paint and consists of large living dining area, kitchen, 4pc bath and two good size bedrooms. The legal suite is currently rented for $1200.00 per month on month to month lease. This property has numerous renos including siding, windows, shingles, new paint, and much more and also features a 24' X 26' finished detached garage.
Location
Province AB
County Grande Prairie
Zoning RG
Direction S
Rooms
Basement Full, Suite
Interior
Interior Features Breakfast Bar, Ceiling Fan(s), Separate Entrance
Heating Forced Air
Cooling None
Flooring Carpet, Ceramic Tile, Laminate, Vinyl
Appliance Dishwasher, Dryer, Electric Range, Garage Control(s), Microwave Hood Fan, Refrigerator, Washer
Laundry In Basement
Exterior
Garage Double Garage Detached
Garage Spaces 2.0
Garage Description Double Garage Detached
Fence Fenced
Community Features Schools Nearby, Playground
Roof Type Asphalt Shingle
Porch Deck
Lot Frontage 55.0
Total Parking Spaces 6
Building
Lot Description Backs on to Park/Green Space, Cul-De-Sac, No Neighbours Behind, Landscaped, Rectangular Lot
Foundation Poured Concrete
Architectural Style Bungalow, Up/Down
Level or Stories One
Structure Type Vinyl Siding
Others
Restrictions None Known
Ownership Leasehold
Read Less
Want to know what your home might be worth? Contact us for a FREE valuation!

Our team is ready to help you sell your home for the highest possible price ASAP






