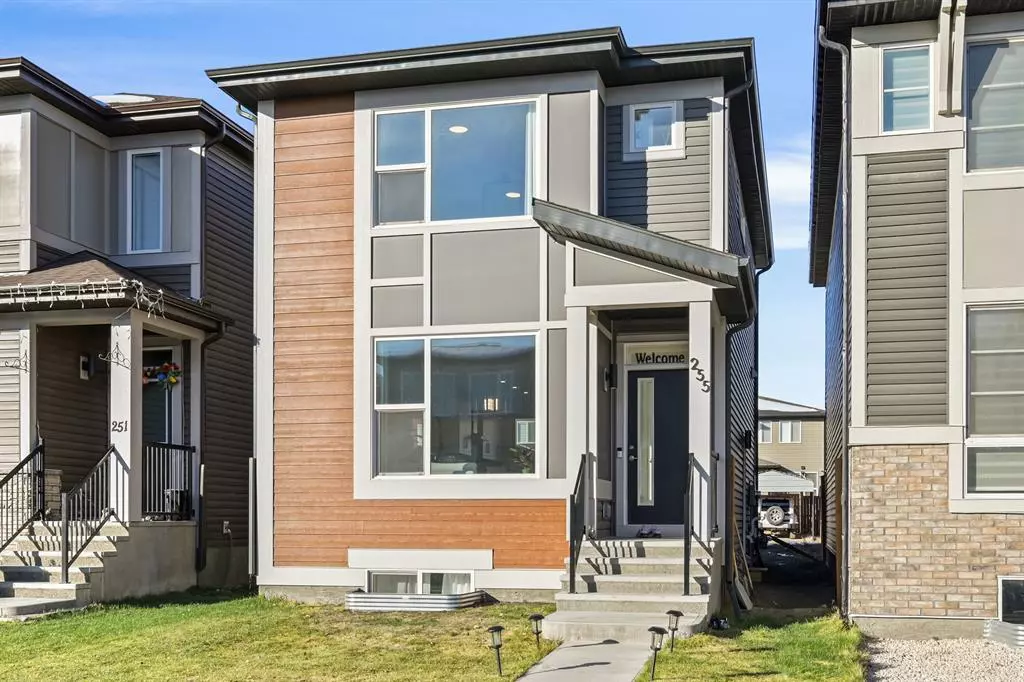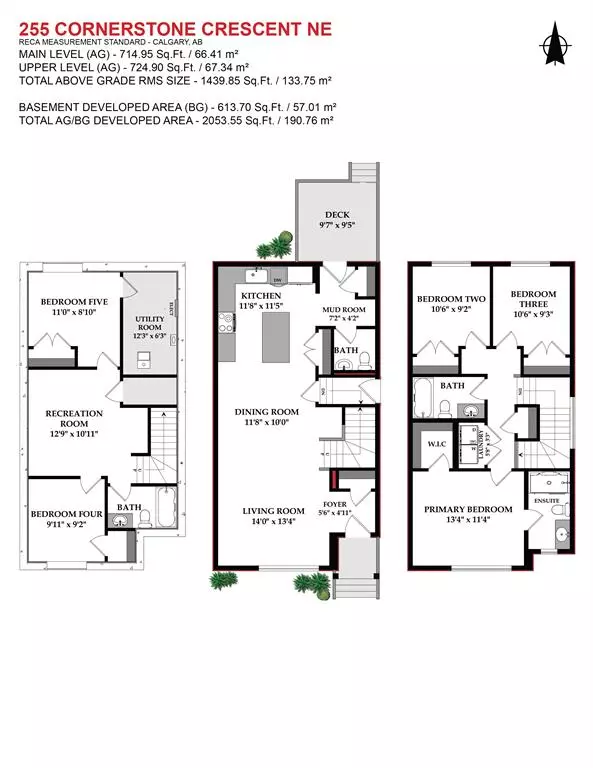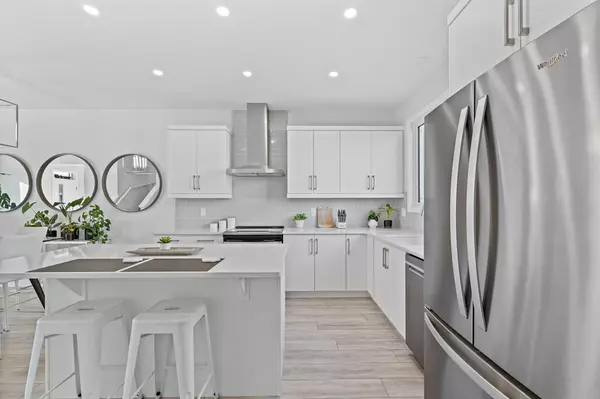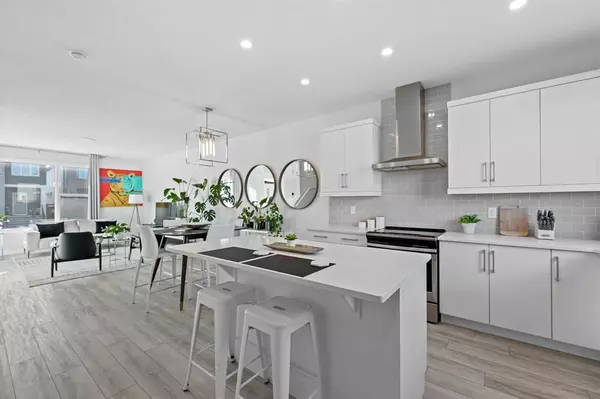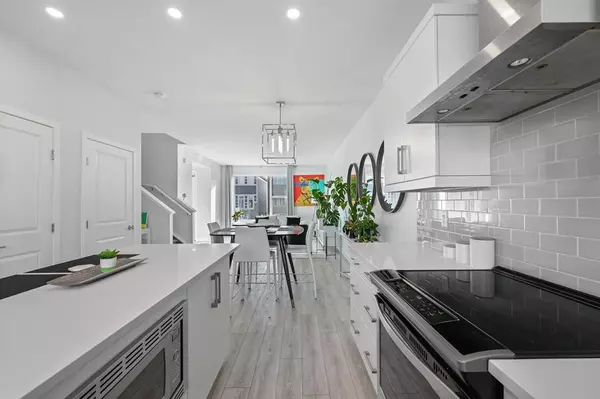$575,000
$599,800
4.1%For more information regarding the value of a property, please contact us for a free consultation.
255 Cornerstone CRES NE Calgary, AB T3N 1R4
5 Beds
4 Baths
1,439 SqFt
Key Details
Sold Price $575,000
Property Type Single Family Home
Sub Type Detached
Listing Status Sold
Purchase Type For Sale
Square Footage 1,439 sqft
Price per Sqft $399
Subdivision Cornerstone
MLS® Listing ID A2010302
Sold Date 02/15/23
Style 2 Storey
Bedrooms 5
Full Baths 3
Half Baths 1
HOA Fees $12/ann
HOA Y/N 1
Originating Board Calgary
Year Built 2020
Annual Tax Amount $2,995
Tax Year 2022
Lot Size 2,820 Sqft
Acres 0.06
Property Description
Beautifully curated, Almost Brand New and immaculately maintained, you will discover one of the nicest Jayman BUILT homes in the highly sought after new community of Cornerstone. Situated in the heart of the community, where pride of ownership can be easily seen through out, you will find this wonderful FULLY FINISHED 5 BEDROOM home offering over 2053+ square feet of thoughtfully developed and designed with luxury in mind. This custom built home features a side entry basement door access, 9' high ceilings, modern décor, upgraded kitchen, LED lighting and plumbing fixtures, Solar Panels, tankless water heater, over sized windows and many upgrades... this home will be sure to impress. Very bright and open design "CHEF's" kitchen including stunning quartz counter tops, tall custom white cabinets, center island with a flush eating bar, under mount stainless steel sink below window, separate pantry room, recessed lighting and sleek stainless steel appliances. Upgraded laminate flooring invites you in past the front foyer, into the great room with views into the generous designed open floorplan that includes the chef's kitchen, dining room and back mud room/bath area. Your eyes will immediately be drawn to the gorgeous kitchen with windows that overlook the back courtyard with a private wood deck and BBQ area. Upstairs includes three bedrooms, two baths and a laundry room. The spacious primary suite features your very own private 4 piece en suite with a walk-in closet for you to solely enjoy. The fully developed lower level includes 2 private bedrooms, a recreation room, full bath, extra generous storage room and utility area. Going above and beyond, this home offers many more features to long to list ... To complete this home, the exterior elevation show cases a large covered front entry and grass for easy front yard care. Other bonus upgrades include: Exterior wood fencing, double parking pad, rear lane and close to shopping, parks, schools, pathways, meeting zones and Stoney Trail. Check it out and Compare! An absolutely beautiful home in an outstanding area. Call your friendly REALTOR(R) to book you viewing.
Location
Province AB
County Calgary
Area Cal Zone Ne
Zoning R-G
Direction S
Rooms
Basement Separate/Exterior Entry, Finished, Full
Interior
Interior Features Breakfast Bar, Built-in Features, Closet Organizers, High Ceilings, Kitchen Island, Open Floorplan, Pantry, Separate Entrance, Stone Counters, Storage, Tankless Hot Water, Vinyl Windows, Walk-In Closet(s)
Heating Central, Exhaust Fan, Forced Air, Natural Gas
Cooling None
Flooring Carpet, Ceramic Tile, Laminate
Appliance Dishwasher, Electric Stove, Microwave, Range Hood, Refrigerator, Tankless Water Heater, Washer/Dryer, Window Coverings
Laundry Laundry Room, Upper Level
Exterior
Garage On Street, Outside, Parking Pad, Side By Side, Stall
Garage Description On Street, Outside, Parking Pad, Side By Side, Stall
Fence Partial
Community Features Park, Schools Nearby, Playground, Sidewalks, Street Lights, Shopping Nearby
Amenities Available None
Roof Type Asphalt Shingle
Porch Deck, Front Porch
Lot Frontage 25.26
Exposure S
Total Parking Spaces 2
Building
Lot Description Back Lane, Back Yard, Front Yard, Street Lighting, Zero Lot Line
Foundation Poured Concrete
Architectural Style 2 Storey
Level or Stories Two
Structure Type Silent Floor Joists,Vinyl Siding,Wood Frame
Others
Restrictions Restrictive Covenant-Building Design/Size
Tax ID 76454364
Ownership Private
Read Less
Want to know what your home might be worth? Contact us for a FREE valuation!

Our team is ready to help you sell your home for the highest possible price ASAP


