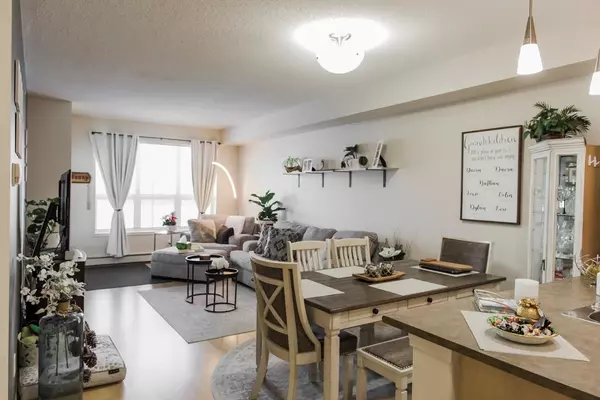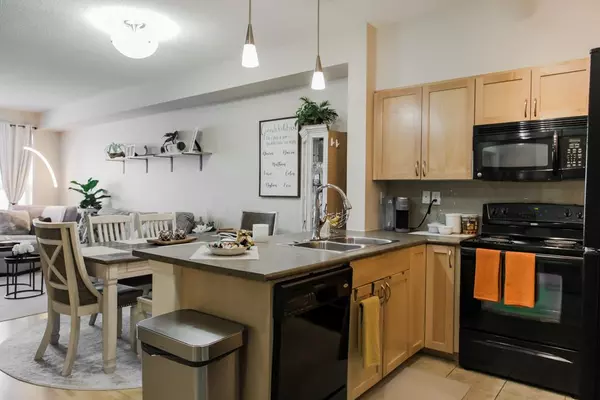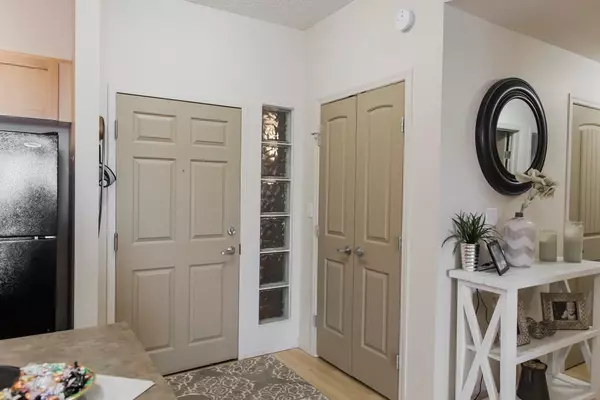$236,000
$239,900
1.6%For more information regarding the value of a property, please contact us for a free consultation.
12320 102 ST #105 Grande Prairie, AB T8V 0N4
2 Beds
2 Baths
987 SqFt
Key Details
Sold Price $236,000
Property Type Condo
Sub Type Apartment
Listing Status Sold
Purchase Type For Sale
Square Footage 987 sqft
Price per Sqft $239
Subdivision Northridge
MLS® Listing ID A2018400
Sold Date 02/15/23
Style Low-Rise(1-4)
Bedrooms 2
Full Baths 2
Condo Fees $541/mo
Originating Board Grande Prairie
Year Built 2006
Annual Tax Amount $2,896
Tax Year 2022
Property Description
INVESTOR ALERT -CASH FLOWING CONDO currently rented for $1625/ month with lease ending Sept 30/2023. This condo comes with an amazing tenant that treats the place like their own, and keeps the place looking clean and amazing! This 2 bedroom 2 bathroom condo comes with a HEATED UNDERGROUND PARKING STALL and is located in Inverness Estates in Building 2 on the main floor just a few doors down from the gym. Being on the main floor is great if you have a pet as it makes it easy to take them on walks and in the summer if you park on the road you can conveniently walk right into your condo directly & pets are allowed with board approval. This condo is also located right next to the stairwell that leads to the parking garage so easy access to the garage and only a neighbor on one side. #105 features 9' ceilings and an pen concept layout with large windows. The kitchen features a breakfast bar and ample cupboard and counter space. There are two large bedrooms including a master bedroom featuring a walk through double closet and a 4 piece ensuite bathroom. There is also a full main bathroom and a laundry/ storage room. The heated underground parking stall is # 363 and features a storage cage. Inverness Estates is the premier condo complex in Grande Prairie built with concrete construction for quiet living and longevity. Not only does this complex have gym complete with cardio machines and free weights but there is also an amenities room and guest suite that can be rented for when you have extra guests. (This is the glencoe 1073 sqft plan, rms is 987 sqft)
Location
Province AB
County Grande Prairie
Zoning rm
Direction N
Interior
Interior Features Breakfast Bar, High Ceilings, Laminate Counters, No Smoking Home, Open Floorplan, Vinyl Windows
Heating Baseboard
Cooling None
Flooring Carpet, Ceramic Tile, Laminate
Appliance Dishwasher, Electric Stove, Refrigerator, Washer/Dryer
Laundry In Unit
Exterior
Garage Heated Garage, Single Garage Attached, Stall, Underground
Garage Spaces 1.0
Garage Description Heated Garage, Single Garage Attached, Stall, Underground
Community Features Pool, Sidewalks, Street Lights, Shopping Nearby
Amenities Available Elevator(s), Fitness Center, Guest Suite, Parking, Party Room, Recreation Facilities, Secured Parking, Snow Removal, Storage, Trash, Visitor Parking
Roof Type None
Accessibility Accessible Approach with Ramp, Accessible Elevator Installed
Porch Deck, Patio
Exposure N
Total Parking Spaces 1
Building
Story 4
Foundation Poured Concrete
Architectural Style Low-Rise(1-4)
Level or Stories Single Level Unit
Structure Type Concrete
Others
HOA Fee Include Amenities of HOA/Condo,Common Area Maintenance,Heat,Insurance,Professional Management,Reserve Fund Contributions,Sewer,Snow Removal,Trash,Water
Restrictions See Remarks
Tax ID 56523484
Ownership Private
Pets Description Restrictions
Read Less
Want to know what your home might be worth? Contact us for a FREE valuation!

Our team is ready to help you sell your home for the highest possible price ASAP






