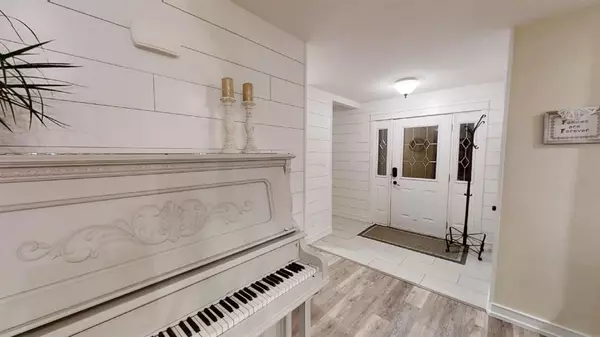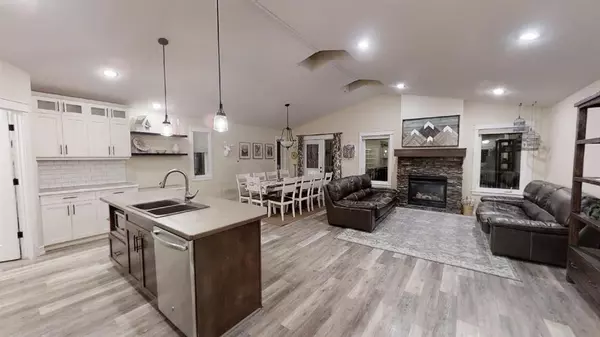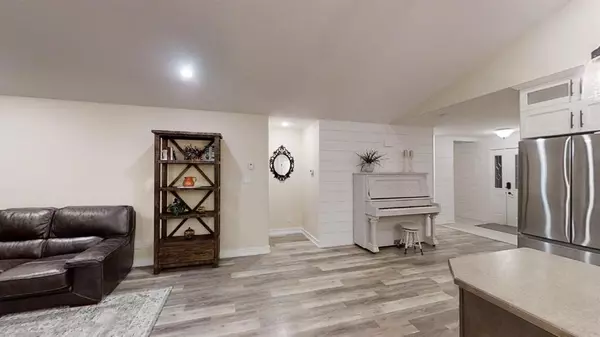$482,500
$490,000
1.5%For more information regarding the value of a property, please contact us for a free consultation.
674 46 AVE Coalhurst, AB T0L 0V0
5 Beds
3 Baths
1,420 SqFt
Key Details
Sold Price $482,500
Property Type Single Family Home
Sub Type Detached
Listing Status Sold
Purchase Type For Sale
Square Footage 1,420 sqft
Price per Sqft $339
MLS® Listing ID A2020598
Sold Date 02/14/23
Style Bungalow
Bedrooms 5
Full Baths 3
Originating Board Lethbridge and District
Year Built 2011
Annual Tax Amount $3,520
Tax Year 2022
Lot Size 7,587 Sqft
Acres 0.17
Lot Dimensions 40X106X101X127
Property Description
This is the ONE! Bring your family out here and you will not want to leave! This spacious bungalow has everything that you dreamed of! From one of the best Mudrooms I have seen in any home to wide open living spaces! A beautiful kitchen with modern touches, as well as a spacious master bedroom with jetted tub separate shower, and his and her sinks! Fully developed down with basement entry and 3 more bedrooms plus large living area and storage galore caps off the lower level! The latest in eco friendly energy efficient home building! SIP (structural insulate panel) construction. 1420 sqft bungalow with attached double garage. I haven't even got started on the amazing landscaped and fenced large pie shaped lot with great mountain views. This is one you need to see in person!
Location
Province AB
County Lethbridge County
Zoning RESIDENTIAL R
Direction N
Rooms
Basement Separate/Exterior Entry, Finished, Walk-Out
Interior
Interior Features Built-in Features, See Remarks
Heating Forced Air, Natural Gas
Cooling Central Air
Flooring Carpet, Other
Fireplaces Number 1
Fireplaces Type Gas, Living Room
Appliance Central Air Conditioner, Dishwasher, Microwave, Refrigerator, Stove(s), Window Coverings
Laundry In Basement
Exterior
Garage Double Garage Attached
Garage Spaces 2.0
Garage Description Double Garage Attached
Fence Fenced
Community Features None
Roof Type Asphalt Shingle
Porch Deck
Lot Frontage 40.0
Total Parking Spaces 4
Building
Lot Description Back Yard
Foundation See Remarks
Architectural Style Bungalow
Level or Stories One
Structure Type See Remarks
Others
Restrictions None Known
Tax ID 57221132
Ownership Private
Read Less
Want to know what your home might be worth? Contact us for a FREE valuation!

Our team is ready to help you sell your home for the highest possible price ASAP






