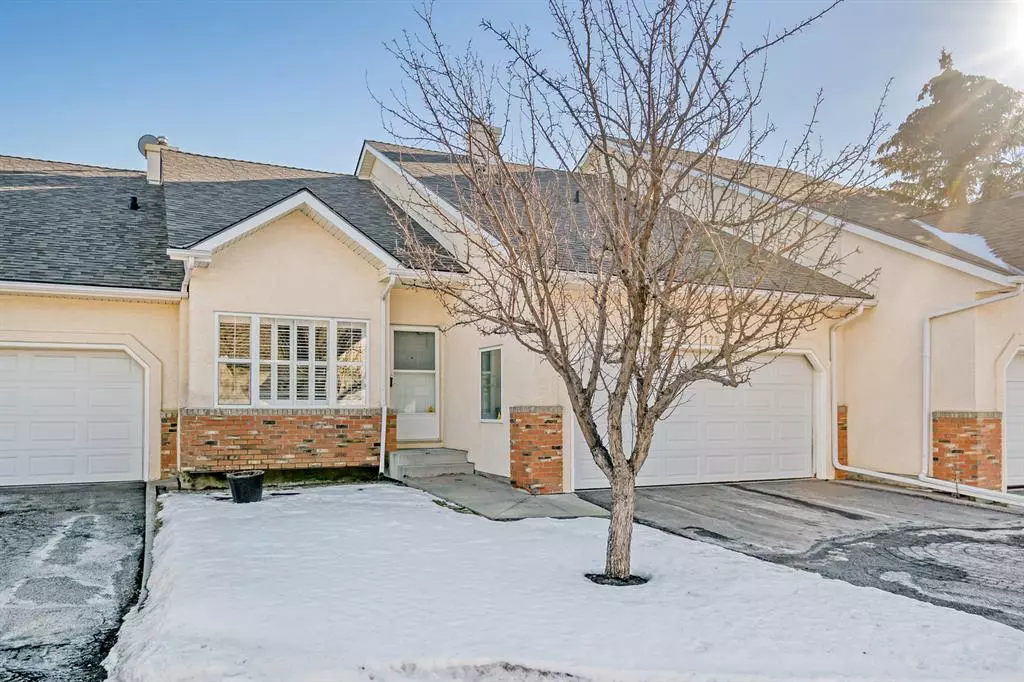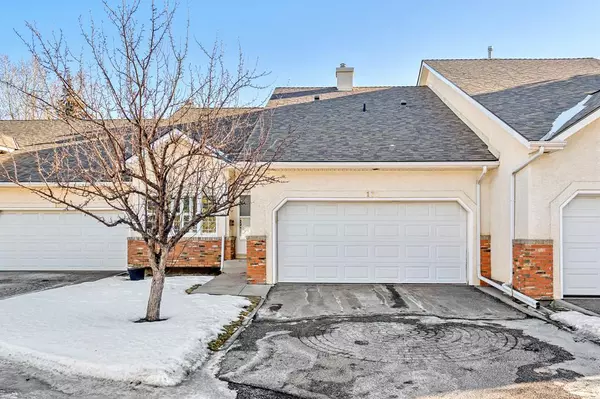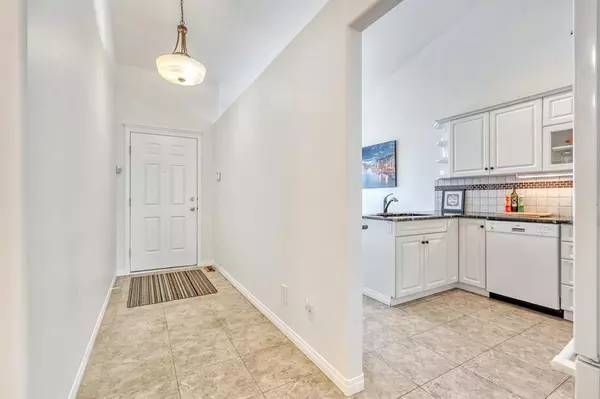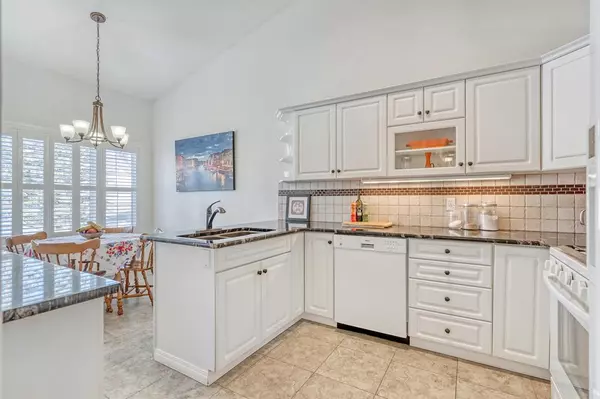$475,000
$449,900
5.6%For more information regarding the value of a property, please contact us for a free consultation.
172 Prominence HTS SW Calgary, AB T3H2Z6
2 Beds
3 Baths
1,265 SqFt
Key Details
Sold Price $475,000
Property Type Townhouse
Sub Type Row/Townhouse
Listing Status Sold
Purchase Type For Sale
Square Footage 1,265 sqft
Price per Sqft $375
Subdivision Patterson
MLS® Listing ID A2023429
Sold Date 02/14/23
Style Bungalow,Side by Side
Bedrooms 2
Full Baths 2
Half Baths 1
Condo Fees $439
Originating Board Calgary
Year Built 1995
Annual Tax Amount $3,056
Tax Year 2022
Lot Size 4,757 Sqft
Acres 0.11
Property Description
The VILLA LIFESTYLE awaits in your BRIGHT and SPACIOUS 2 BED + 2.5 BUNGALOW townhome in the PET-FRIENDLY, QUIET and WELL MAINTAINED and well run Prominence Hills complex WITHOUT AGE RESTRICTIONS. Your lovingly maintained home comes with OVER 2400 sf of living space and offers ample room for entertaining, a home office, hobbies, a home gym, guests and so many other possibilities. As you enter the private & well lit front foyer, you’ll immediately be impressed by the soaring VAULTED CEILINGS and fresh warm & inviting palette. Enjoy preparing meals in your very functional and impressive kitchen area -- featuring crisp white kitchen cabinetry complimented by sleek rich granite countertops complete with GAS stove, newer fridge (2021), California shutters and a good sized SUNNY breakfast nook area with a built-in serving bar/coffee station with lots of EXTRA storage space. Stunning modern hardwood (2020) runs through your main floor entertainment space, and will surely impress! The open dining and living areas are centered around a 3-way GAS FIREPLACE, and a beautiful custom built-in wall unit feature. Enjoy the beautiful summer evenings or your morning coffee on your good sized upper deck conveniently located off your main floor living room. Your luxurious bright MASTER bedroom RETREAT has a SPA-LIKE EN SUITE with a granite-topped vanity, jacuzzi tub, glass shower and large walk-in closet with private toilet room (water closet). A 4-piece bathroom located near the garage entrance, plus MAIN-FLOOR full sized LAUNDRY with shelving complete the main level. Your fully finished WALK-OUT basement is just PERFECT for guests where they can retreat to a HUGE RECREATION ROOM with large windows, pot lighting, a good sized bedroom and a 2-piece bath. There is an additional hobby/office/pantry area in lower level plus a TON of extra storage space -- there is NO SHORTAGE OF STORAGE in this home! Other features include an insulated double attached garage, roughed in security system, vacuum system with attachments, new roof (2022), FRESHLY painted throughout, newer hardwood on main and newer tile in lower level!! Outside, enjoy your SUNNY EAST FACING DECK with a gas line for your BBQ'ing and large trees nearby for extra added privacy – no worry of yardwork or shoveling! And for the outdoor enthusiasts, ravine pathways wind behind and around the complex and lead to the Coach Hill off-leash dog park and a playground - PLUS, enjoy playing pool and shuffleboard in the recreation centre with family and friends! There is so much to offer in this community, in addition to extensive shopping and amenities and close proximity to 69 Street LRT (5 mins away), Westside Rec Centre (5 min), downtown (15 mins) and easy access to Sarcee/Bow/Stoney Trails. Enjoy the extra added convenience of being located 2 mins from Old Banff Coach Road that takes you to our stunning majestic Rocky Mountains of Banff and Canmore! You will LOVE this home & the area!
Location
Province AB
County Calgary
Area Cal Zone W
Zoning M-CG d27
Direction W
Rooms
Basement Finished, Walk-Out
Interior
Interior Features Ceiling Fan(s), Central Vacuum, Closet Organizers, Granite Counters, High Ceilings, No Animal Home, No Smoking Home, Separate Entrance, Stone Counters, Storage, Vaulted Ceiling(s), Vinyl Windows, Walk-In Closet(s)
Heating Forced Air, Natural Gas
Cooling None
Flooring Carpet, Tile, Wood
Fireplaces Number 1
Fireplaces Type Dining Room, Gas, Glass Doors, Living Room, Mantle, Three-Sided
Appliance Dishwasher, Dryer, Garage Control(s), Gas Stove, Microwave Hood Fan, Washer, Water Softener, Window Coverings
Laundry Main Level
Exterior
Garage Concrete Driveway, Double Garage Attached, Driveway, Garage Door Opener, Garage Faces Front, Insulated, Paved
Garage Spaces 2.0
Garage Description Concrete Driveway, Double Garage Attached, Driveway, Garage Door Opener, Garage Faces Front, Insulated, Paved
Fence None
Community Features Clubhouse, Park, Sidewalks, Street Lights, Shopping Nearby
Amenities Available Clubhouse, Party Room, Recreation Room, Snow Removal, Trash, Visitor Parking
Roof Type Asphalt Shingle
Porch Deck, Patio
Lot Frontage 33.99
Exposure W
Total Parking Spaces 4
Building
Lot Description Backs on to Park/Green Space, Close to Clubhouse, Cul-De-Sac, Few Trees, Front Yard, Lawn, Landscaped, Level, Standard Shaped Lot, Street Lighting, Underground Sprinklers
Foundation Poured Concrete
Architectural Style Bungalow, Side by Side
Level or Stories One
Structure Type Brick,Stucco,Wood Frame
Others
HOA Fee Include Common Area Maintenance,Insurance,Professional Management,Reserve Fund Contributions,Snow Removal
Restrictions Pet Restrictions or Board approval Required,Restrictive Covenant-Building Design/Size,Utility Right Of Way
Ownership Private
Pets Description Restrictions, Yes
Read Less
Want to know what your home might be worth? Contact us for a FREE valuation!

Our team is ready to help you sell your home for the highest possible price ASAP






