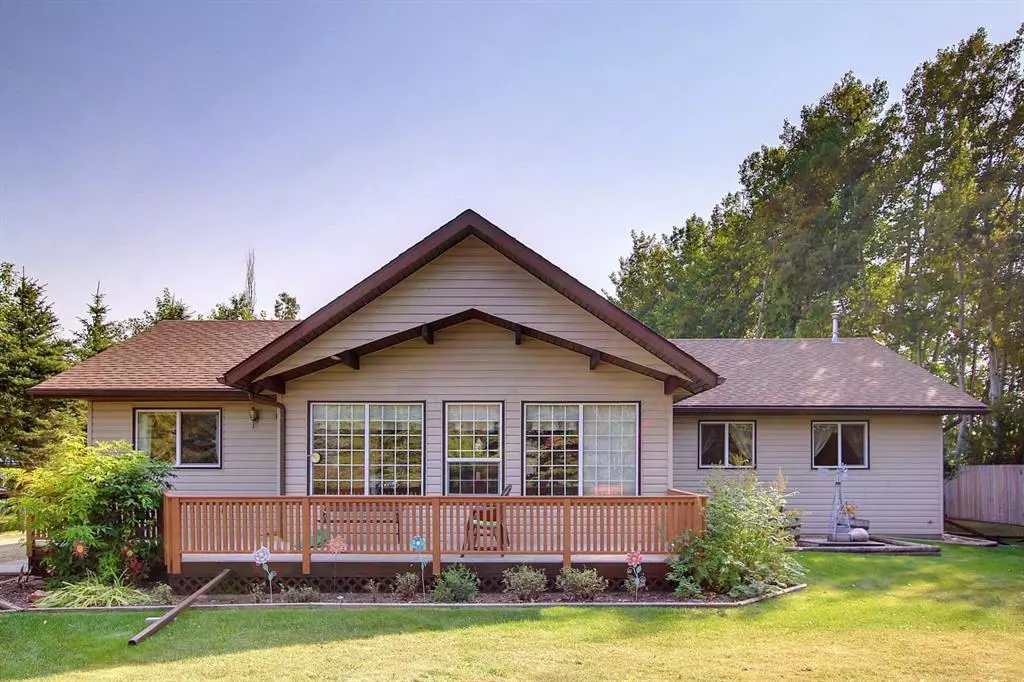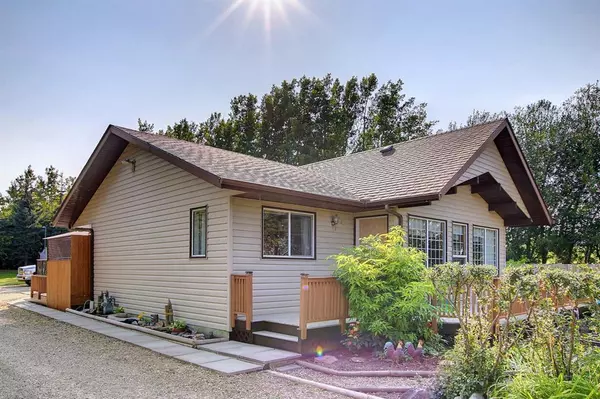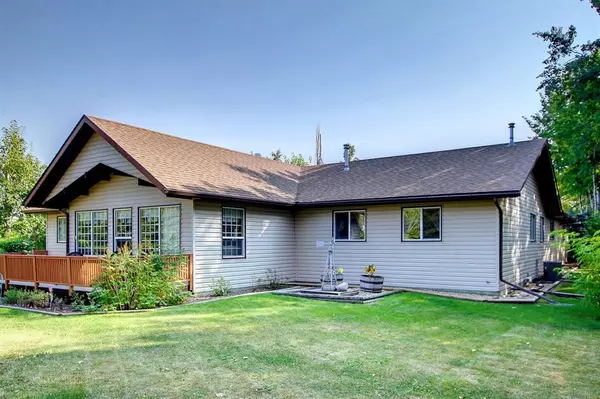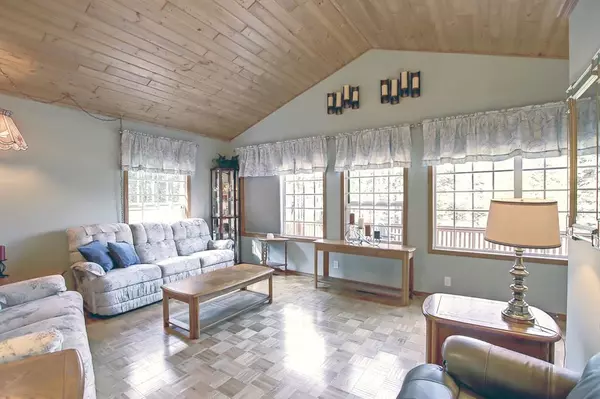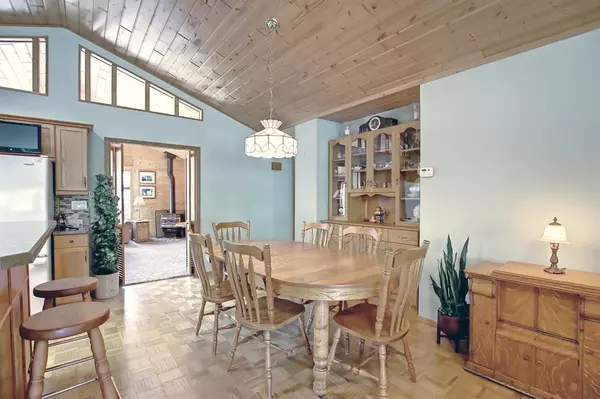$435,000
$449,900
3.3%For more information regarding the value of a property, please contact us for a free consultation.
80 Parkland DR Parkland Beach, AB T0C 2J0
3 Beds
2 Baths
2,036 SqFt
Key Details
Sold Price $435,000
Property Type Single Family Home
Sub Type Detached
Listing Status Sold
Purchase Type For Sale
Square Footage 2,036 sqft
Price per Sqft $213
MLS® Listing ID A2004260
Sold Date 02/13/23
Style Acreage with Residence,Bungalow
Bedrooms 3
Full Baths 2
Originating Board Central Alberta
Year Built 1996
Annual Tax Amount $2,002
Tax Year 2022
Lot Size 0.520 Acres
Acres 0.52
Property Description
An immaculate home you do not want to miss out on! Live in paradise year round! Take a short stroll to the beach and marina or jump on the ski-doo for some ice fishing in the winter; there's always something to enjoy at Gull Lake! Your home base features a beautiful open concept kitchen, large breakfast bar, dining area and living space with vaulted ceilings. Detailed with oak hardwood floors, custom counter tops, updated appliances, central air conditioning, coffee bar, updated cabinets, upgraded sink, reverse osmosis system, new backsplash, and freshly painted in light earthy tones; this home is well taken care of. The living room boasts large windows for ample natural light overlooking your front yard oasis and north facing deck. Spend cozy evenings in the family room enjoying the fireplace or step out to the south facing deck for a BBQ! The primary bedroom features a walk in closet and 4pc ensuite with jet tub. Down the hall, you'll find two more bedrooms, the 3 pc bath with walk in rain shower, laundry room, hobby room and foyer leading to the attached triple garage! The triple garage is heated, insulated and equipped with a work bench and built-in shelving. Outside, enjoy your private driveway with ample parking for family and guests, large patio, gazebo, fire pit area, extra parking for the boat or RV, good sized shed with power for extra storage and landscaped yard surrounded by trees. This 0.52 acres even a dog run for your furry friends! Shopping, recreation rentals and community events can be found within walking distance at your local Jorgy's Hot Spot or head to Rimbey for full amenities within a short 15 minute drive. The beautiful and family friendly community of Parkland Beach awaits you!
Location
Province AB
County Ponoka County
Zoning R
Direction N
Rooms
Other Rooms 1
Basement Crawl Space, See Remarks
Interior
Interior Features Breakfast Bar, Ceiling Fan(s), Central Vacuum, Closet Organizers, High Ceilings, Jetted Tub, Kitchen Island, Laminate Counters, No Smoking Home, Open Floorplan, Recreation Facilities, Storage, Sump Pump(s), Vaulted Ceiling(s), Walk-In Closet(s)
Heating Fireplace(s), Forced Air, Natural Gas
Cooling Central Air
Flooring Carpet, Hardwood, Vinyl
Fireplaces Number 1
Fireplaces Type Family Room, Gas
Appliance Central Air Conditioner, Dishwasher, Garage Control(s), Microwave, Microwave Hood Fan, Refrigerator, Stove(s), Washer/Dryer Stacked, Window Coverings
Laundry Laundry Room, Main Level
Exterior
Parking Features Driveway, Garage Door Opener, Heated Garage, Insulated, Off Street, Parking Pad, Paved, RV Access/Parking, Triple Garage Attached, Workshop in Garage
Garage Spaces 3.0
Garage Description Driveway, Garage Door Opener, Heated Garage, Insulated, Off Street, Parking Pad, Paved, RV Access/Parking, Triple Garage Attached, Workshop in Garage
Fence Partial
Community Features Fishing, Golf, Lake, Park, Schools Nearby, Playground, Shopping Nearby
Utilities Available Cable Available, Cable Internet Access, Electricity Connected, Natural Gas Connected, Garbage Collection, High Speed Internet Available, Phone Available, Satellite Internet Available, Sewer Connected, Underground Utilities, Water Connected
Roof Type Asphalt Shingle
Accessibility Accessible Full Bath
Porch Deck, Front Porch, Patio, Pergola
Total Parking Spaces 7
Building
Lot Description Back Yard, Dog Run Fenced In, Gazebo, Lake, Front Yard, Lawn, Landscaped, Rectangular Lot
Building Description Concrete,Vinyl Siding,Wood Frame, 14' x 12'4"
Foundation Poured Concrete, See Remarks, Wood
Sewer Septic Field, Septic Tank
Water Private, Well
Architectural Style Acreage with Residence, Bungalow
Level or Stories One
Structure Type Concrete,Vinyl Siding,Wood Frame
Others
Restrictions Utility Right Of Way
Tax ID 57489909
Ownership Private
Read Less
Want to know what your home might be worth? Contact us for a FREE valuation!

Our team is ready to help you sell your home for the highest possible price ASAP

