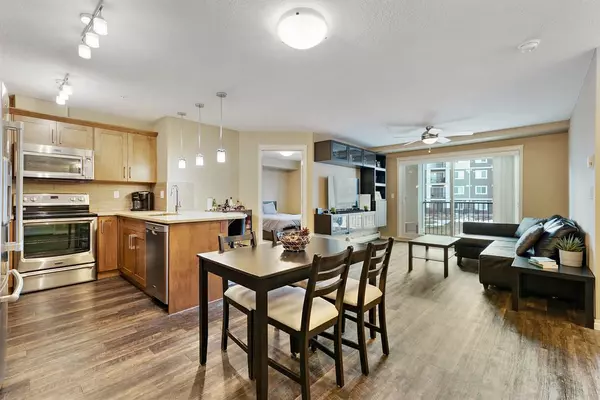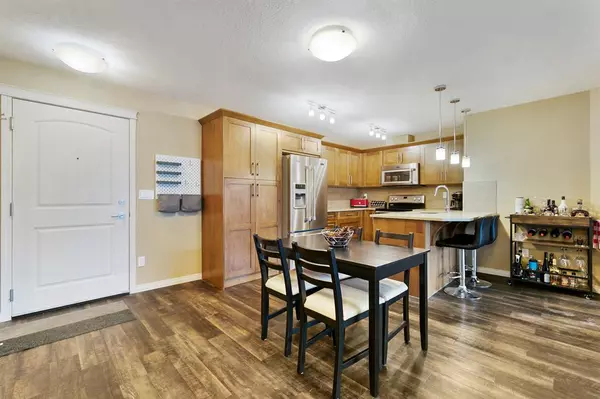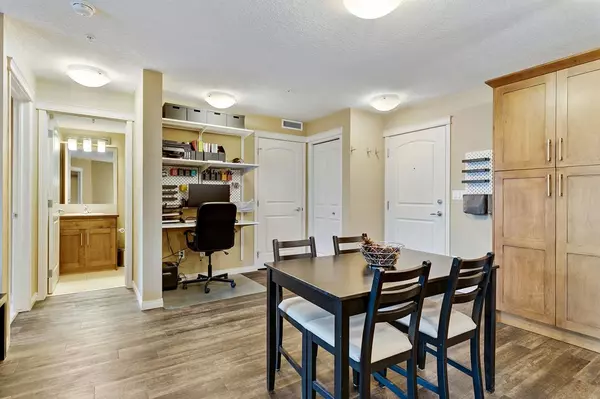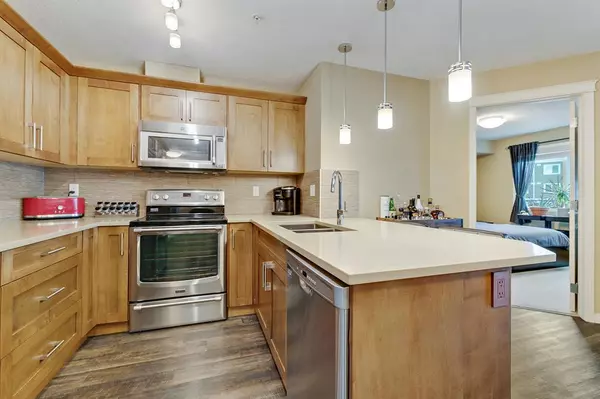$295,000
$289,900
1.8%For more information regarding the value of a property, please contact us for a free consultation.
450 Sage Valley DR NW #1307 Calgary, AB T3R 0V5
2 Beds
2 Baths
844 SqFt
Key Details
Sold Price $295,000
Property Type Condo
Sub Type Apartment
Listing Status Sold
Purchase Type For Sale
Square Footage 844 sqft
Price per Sqft $349
Subdivision Sage Hill
MLS® Listing ID A2021466
Sold Date 02/09/23
Style Low-Rise(1-4)
Bedrooms 2
Full Baths 2
Condo Fees $451/ann
HOA Fees $6/ann
HOA Y/N 1
Originating Board Calgary
Year Built 2015
Annual Tax Amount $1,605
Tax Year 2022
Property Description
Ideally situated directly across from the vast amenities of Sage Hill Quarter and public transportation, this pet-friendly, immaculate upgraded 2-bedroom home is open, airy and bright. Features a gorgeous functional kitchen with quartz counters/upgraded stainless steel appliances/breakfast bar, spacious living room to 6' X 11' west-facing elevated deck with built-in gas line, substantial master bedroom with large walk-through closet to 3-piece ensuite, second bedroom, full 4-piece bathroom, office nook and in-suite laundry. Upgraded flooring and light fixtures throughout. Reasonable condo fees include heat, water & sewer. Titled heated underground parking & assigned storage locker round this gem out.
Location
Province AB
County Calgary
Area Cal Zone N
Zoning M-1 d100
Direction W
Rooms
Basement None
Interior
Interior Features Breakfast Bar, Closet Organizers
Heating Baseboard, Hot Water
Cooling None
Flooring Carpet, Ceramic Tile, Vinyl
Appliance Dishwasher, Dryer, Microwave, Microwave Hood Fan, Refrigerator, Stove(s), Washer, Window Coverings
Laundry In Unit
Exterior
Garage Heated Garage, Parkade, Titled, Underground
Garage Description Heated Garage, Parkade, Titled, Underground
Community Features Park, Schools Nearby, Playground, Sidewalks, Street Lights, Shopping Nearby
Roof Type Asphalt Shingle
Porch Deck
Exposure W
Total Parking Spaces 1
Building
Story 4
Foundation Poured Concrete
Architectural Style Low-Rise(1-4)
Level or Stories Single Level Unit
Structure Type Composite Siding,Stone,Vinyl Siding,Wood Frame,Wood Siding
Others
Restrictions Pet Restrictions or Board approval Required,Pets Allowed,Restrictive Covenant-Building Design/Size,Utility Right Of Way
Tax ID 76446334
Ownership Private
Read Less
Want to know what your home might be worth? Contact us for a FREE valuation!

Our team is ready to help you sell your home for the highest possible price ASAP






