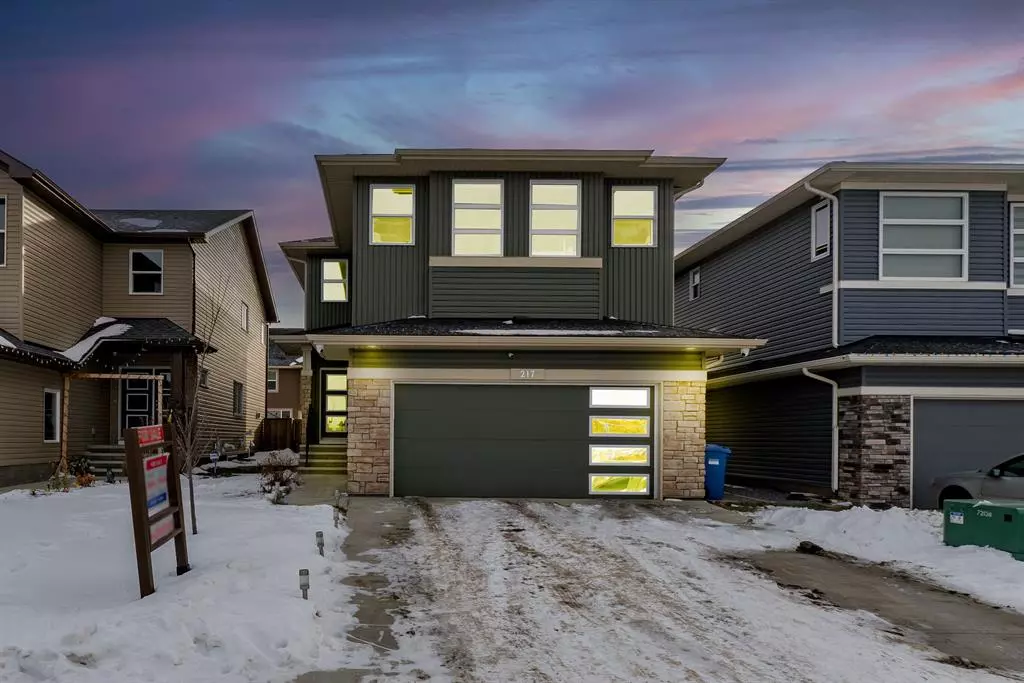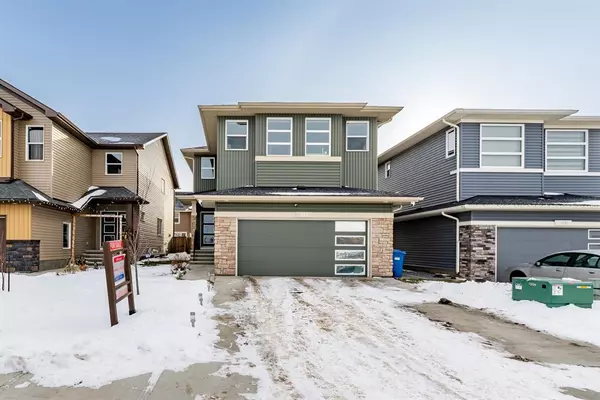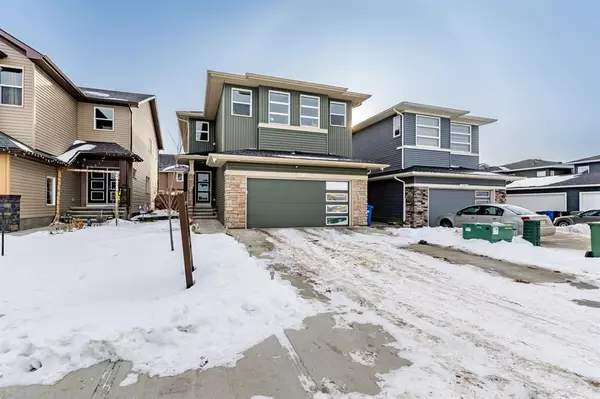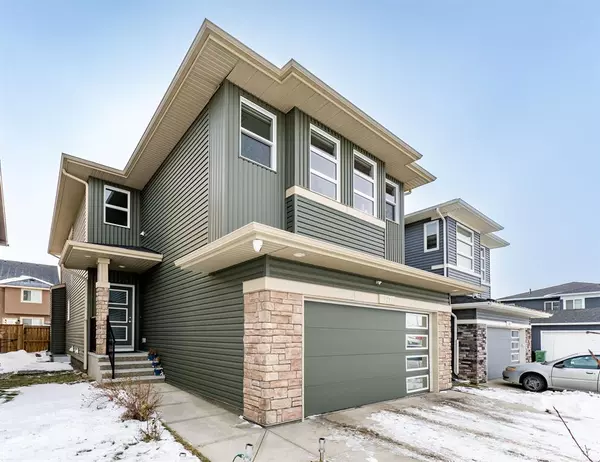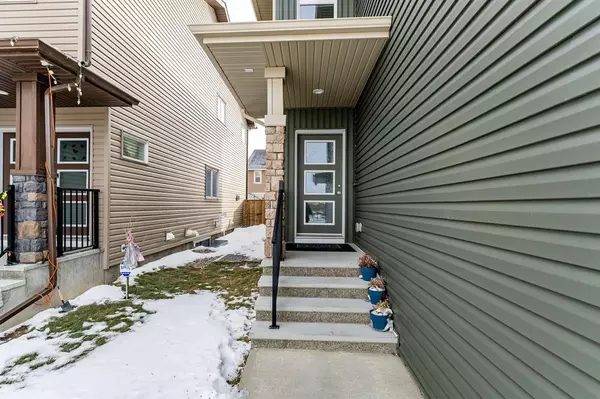$757,000
$799,900
5.4%For more information regarding the value of a property, please contact us for a free consultation.
217 Corner Meadows MNR NE Calgary, AB T3N 1J7
6 Beds
4 Baths
2,616 SqFt
Key Details
Sold Price $757,000
Property Type Single Family Home
Sub Type Detached
Listing Status Sold
Purchase Type For Sale
Square Footage 2,616 sqft
Price per Sqft $289
Subdivision Cornerstone
MLS® Listing ID A2011982
Sold Date 02/08/23
Style 2 Storey
Bedrooms 6
Full Baths 4
Originating Board Calgary
Year Built 2018
Annual Tax Amount $4,347
Tax Year 2022
Lot Size 4,424 Sqft
Acres 0.1
Property Description
6-Bedrooms | 4-Bathrooms | 3647 SqFt of Developed Living Space | Main Floor Den | Upper Level Family Room | Basement Suite(illegal) | Separate Entrance | Double Attached Garage | Private Fully Fenced Backyard. Pull up to this stunning 2018-built 2-storey family home with over 3647 sqft of developed living space between the main, upper and lower levels. The main level features both open and functional floor plan making this the perfect home to entertain guests. The front door opens to a foyer with closet space and views of the staircase. The main floor den is multi-use; a home office, kids play room or additional seating. The open kitchen, dining and living room are full of natural light spilling through the large windows. The gorgeous chef's kitchen is finished with quartz countertops, stainless steel appliances, ample cabinet storage and a centre island with barstool seating. Keep it sparkling by using the spice kitchen in the servery! The spice kitchen has an electric stove, range hood, a sink, pantry storage and cabinets above and below. The dining room overlooks the backyard and has access to the large deck. The living room is centred with a gas fireplace with stone backsplash and a wooden mantle. The main level is complete with a 4pc bathroom with a tub/shower combo the mudroom off the interior garage door. Upstairs hold 4-bedrooms, 2-bathrooms, a family room and a laundry room. The primary bedroom is a retreat, this expansive space features a deep walk-in closet and a private 5pc ensuite bathroom. The ensuite has dual vanities within the quartz countertops, a deep soaking tub, a glass shower and a private washing closet. The three remaining bedrooms are all great sized, each with closet space. The main 5pc bathroom features a tub/shower combo and dual vanities with storage under the sink. The family room at the landing of the stairs is a bonus for additional family seating! Downstairs is the basement suite(illegal) with an open floor plan living space, two bedrooms and a 4pc bathroom. The open kitchen and living room allow for a dining table to be placed wherever you see fit. The kitchen is outfitted with cabinets above & below, stainless steel appliances and quartz countertops. The two bedrooms are great sized and share a 4pc bathroom with a tub/shower combo and single vanity. Outside is a stunning fully fenced private backyard. The wooden deck is wide to fit a BBQ and dining set. The lawn is level and perfect for a kids play structure. The front attached double garage and driveway allow for 4 vehicles to park privately at any time and street parking is readily available! Hurry and book a showing at this gorgeous home today!
Location
Province AB
County Calgary
Area Cal Zone Ne
Zoning R-G
Direction N
Rooms
Basement Finished, Full
Interior
Interior Features Breakfast Bar, Chandelier, High Ceilings, Kitchen Island, No Smoking Home, Open Floorplan, Pantry, Recreation Facilities, Soaking Tub, Walk-In Closet(s)
Heating Forced Air
Cooling None
Flooring Carpet, Ceramic Tile, Vinyl
Fireplaces Number 1
Fireplaces Type Gas, Tile
Appliance Dishwasher, Dryer, Electric Stove, Microwave, Range Hood, Refrigerator, Washer
Laundry Laundry Room
Exterior
Garage Double Garage Attached, Driveway, Garage Faces Front, On Street
Garage Spaces 2.0
Garage Description Double Garage Attached, Driveway, Garage Faces Front, On Street
Fence Fenced
Community Features Park, Schools Nearby, Playground, Sidewalks, Street Lights, Shopping Nearby
Roof Type Asphalt Shingle
Porch Deck
Lot Frontage 37.99
Total Parking Spaces 5
Building
Lot Description Back Yard, Lawn, Interior Lot, Street Lighting, Private, Rectangular Lot
Foundation Poured Concrete
Architectural Style 2 Storey
Level or Stories Two
Structure Type Stone,Vinyl Siding,Wood Frame
Others
Restrictions None Known
Tax ID 76569065
Ownership Private
Read Less
Want to know what your home might be worth? Contact us for a FREE valuation!

Our team is ready to help you sell your home for the highest possible price ASAP


