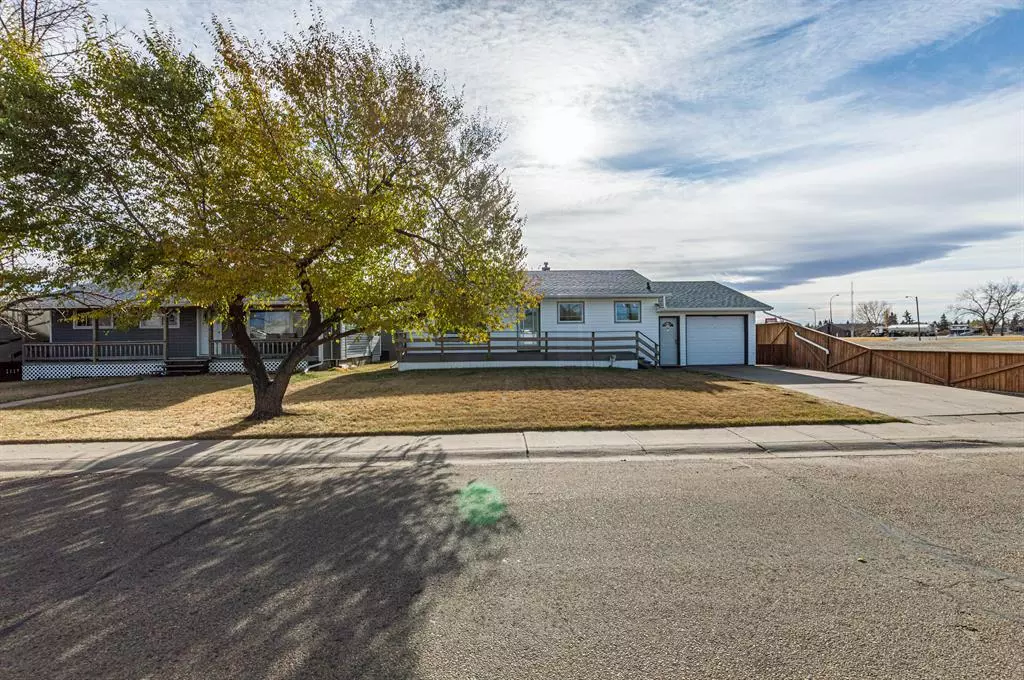$233,500
$249,900
6.6%For more information regarding the value of a property, please contact us for a free consultation.
5715 46 AVE Stettler, AB T0C 2L1
3 Beds
1 Bath
1,068 SqFt
Key Details
Sold Price $233,500
Property Type Single Family Home
Sub Type Detached
Listing Status Sold
Purchase Type For Sale
Square Footage 1,068 sqft
Price per Sqft $218
Subdivision Parkdale
MLS® Listing ID A2009744
Sold Date 02/08/23
Style Bungalow
Bedrooms 3
Full Baths 1
Originating Board Central Alberta
Year Built 1960
Annual Tax Amount $1,870
Tax Year 2022
Lot Size 6,534 Sqft
Acres 0.15
Lot Dimensions 40x115x60x95
Property Description
Classic Bungalow Style Home with attached and oversized detached garage options! This home has been well maintained over the years and it shows. Convenient eat-in kitchen designed with oak finish and neutral decor. Steps away you will enjoy the spacious family room with hard wood flooring and large updated windows. There are 3 Bedrooms and a full bath nicely placed on the main level. The basement is finished as a large Rec Space but could be easily converted to add a 4th Bedroom, gym or hobby room. Lots of storage options in this home as well with a dedicated storage room and large utility room. You will appreciated the convenience of the attached single garage in the winter months. There is an oversized concrete pad for additional parking or RV/Toys if needed. Oversized detached single garage could also be used as a workspace if preferred. Located on a nice tree lined street and centrally located to schools, shopping and downtown. A great home to call your own.
Location
Province AB
County Stettler No. 6, County Of
Zoning R1
Direction N
Rooms
Basement Finished, Full
Interior
Interior Features Ceiling Fan(s), Open Floorplan, Storage
Heating Forced Air, Natural Gas
Cooling None
Flooring Carpet, Hardwood, Linoleum, Tile
Appliance Dishwasher, Refrigerator, Stove(s), Washer/Dryer, Window Coverings
Laundry In Basement
Exterior
Garage Parking Pad, Single Garage Attached, Single Garage Detached
Garage Spaces 2.0
Garage Description Parking Pad, Single Garage Attached, Single Garage Detached
Fence None
Community Features Schools Nearby, Shopping Nearby
Roof Type Asphalt Shingle
Porch Front Porch
Lot Frontage 196.86
Total Parking Spaces 2
Building
Lot Description Back Lane, Back Yard, Landscaped
Foundation Poured Concrete
Architectural Style Bungalow
Level or Stories One
Structure Type Vinyl Siding,Wood Frame
Others
Restrictions None Known
Tax ID 56616845
Ownership Estate Trust
Read Less
Want to know what your home might be worth? Contact us for a FREE valuation!

Our team is ready to help you sell your home for the highest possible price ASAP






