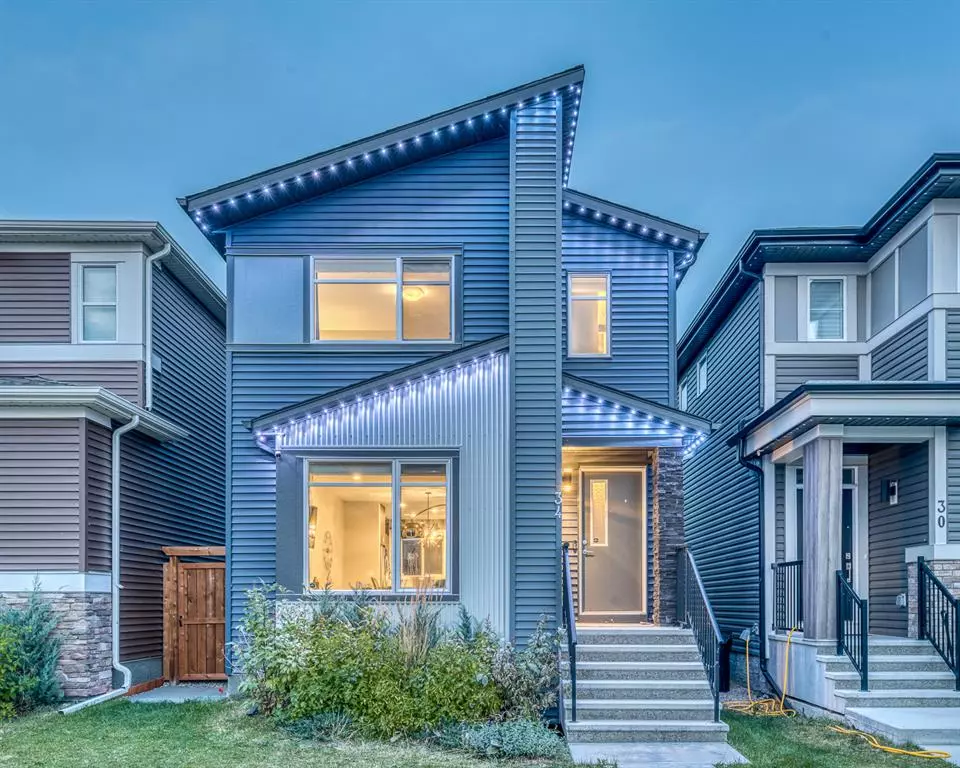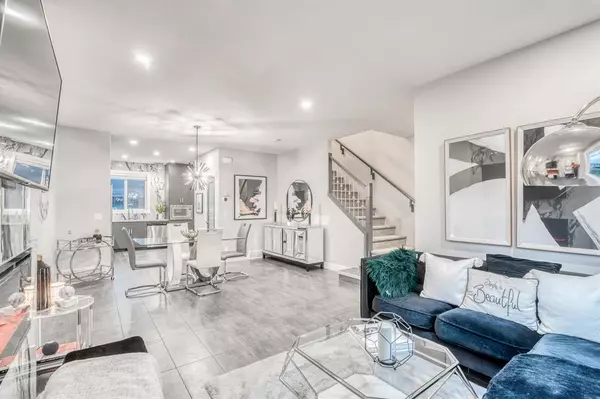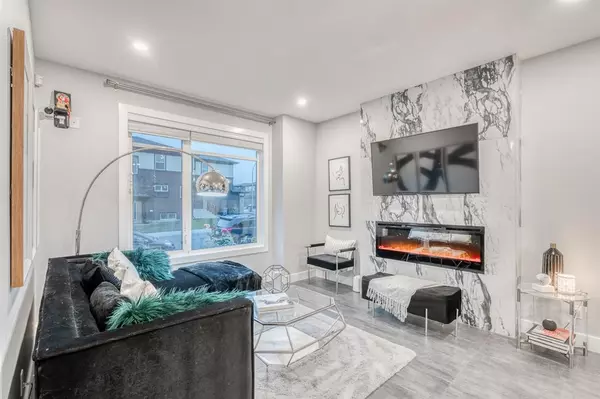$575,000
$579,999
0.9%For more information regarding the value of a property, please contact us for a free consultation.
34 Cornerstone RD NE Calgary, AB T3N 1R8
3 Beds
3 Baths
1,422 SqFt
Key Details
Sold Price $575,000
Property Type Single Family Home
Sub Type Detached
Listing Status Sold
Purchase Type For Sale
Square Footage 1,422 sqft
Price per Sqft $404
Subdivision Cornerstone
MLS® Listing ID A2001185
Sold Date 02/08/23
Style 2 Storey
Bedrooms 3
Full Baths 2
Half Baths 1
HOA Fees $4/ann
HOA Y/N 1
Originating Board Calgary
Year Built 2020
Annual Tax Amount $3,035
Tax Year 2022
Lot Size 2,820 Sqft
Acres 0.06
Property Description
Perfectly situated in the family friendly neighbourhood of Cornerstone, this well-appointed and immaculate 3-bedroom former show-home will impress the most discerning Buyer. Illuminated with an abundance of natural light (and fabulous GEMSTONE LIGHTING) and offering luxury features such as marbled tile feature fireplace and modern light fixtures paired with recessed lighting, the sumptuous main floor boasts spacious open-concept living and dining spaces that meld seamlessly into the stunning and functional kitchen. The kitchen has been carefully crafted with stainless steel appliances, quartz countertops with Blanco Horizon Silgranit under-mount sink, pantry, and marbled tile backsplash paired with ceiling height cabinetry. A functional 2pc bath and mudroom with wainscotting feature wall, complete the main floor. Flow to the upper level where you'll discover the spacious and stylish primary suite with wallpaper accents, walk-in closet and trendy 3pc ensuite bath with matching tile and high gloss vanity. A full bath, chic laundry room with LED light fixture and tiled feature wall plus 2 bedrooms with wallpaper accents complete the 2nd floor. The unfinished basement presents the perfect footprint to design your dream space. Your imagination is the only limit, extra bedrooms, rec space, or playroom. Don't miss the central A/C, Gemstone lighting on the front of the home adds ambiance & warmth for any occasion, a private fenced backyard with lovely deck ideal for BBQing or enjoying your morning coffee, and a double detached garage. Easy access to Deerfoot & Stoney Trails, a short drive to the YYC airport, Cross Iron Mills, great schools, and an abundance of local dining/shopping.
Location
Province AB
County Calgary
Area Cal Zone Ne
Zoning R-G
Direction W
Rooms
Basement Full, Unfinished
Interior
Interior Features Open Floorplan
Heating Forced Air, Natural Gas
Cooling Central Air
Flooring Carpet, Ceramic Tile
Fireplaces Number 1
Fireplaces Type Gas
Appliance Central Air Conditioner, Dishwasher, Dryer, Electric Stove, Garage Control(s), Microwave, Range Hood, Refrigerator, Washer, Window Coverings
Laundry Laundry Room, Upper Level
Exterior
Garage Double Garage Detached
Garage Spaces 2.0
Garage Description Double Garage Detached
Fence Fenced
Community Features Park, Schools Nearby, Playground, Sidewalks, Street Lights, Shopping Nearby
Amenities Available Other
Roof Type Asphalt Shingle
Porch Deck, Patio
Lot Frontage 25.26
Total Parking Spaces 2
Building
Lot Description Back Lane, Back Yard, Landscaped, Level, Street Lighting, Rectangular Lot, See Remarks
Foundation Poured Concrete
Architectural Style 2 Storey
Level or Stories Two
Structure Type Metal Siding ,Stone,Vinyl Siding,Wood Frame
Others
Restrictions Easement Registered On Title,Restrictive Covenant-Building Design/Size
Tax ID 76366491
Ownership Private
Read Less
Want to know what your home might be worth? Contact us for a FREE valuation!

Our team is ready to help you sell your home for the highest possible price ASAP






