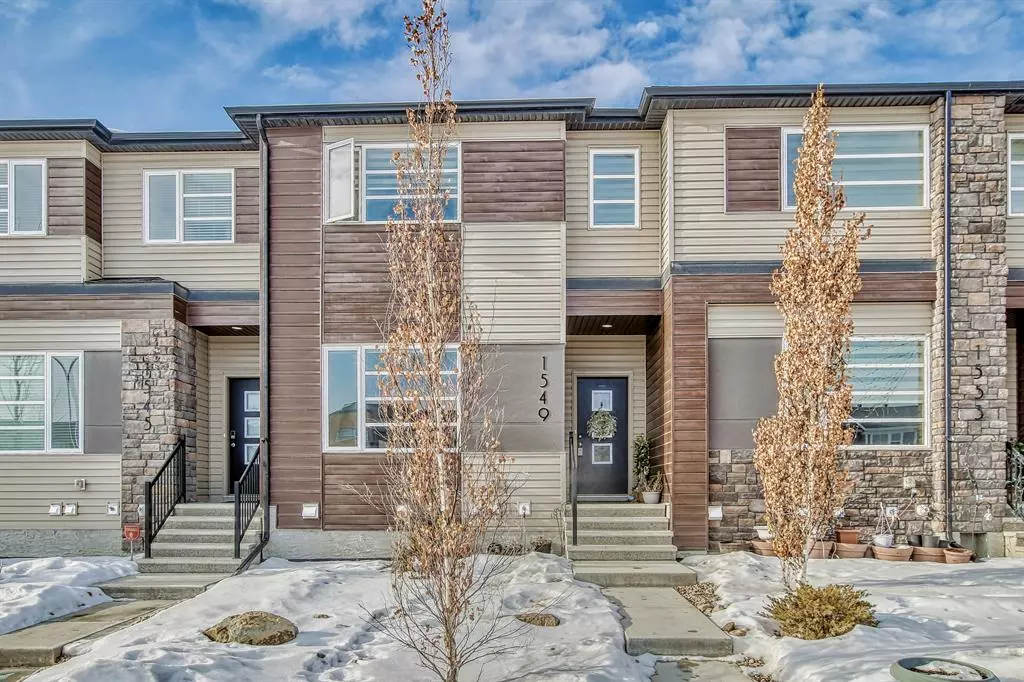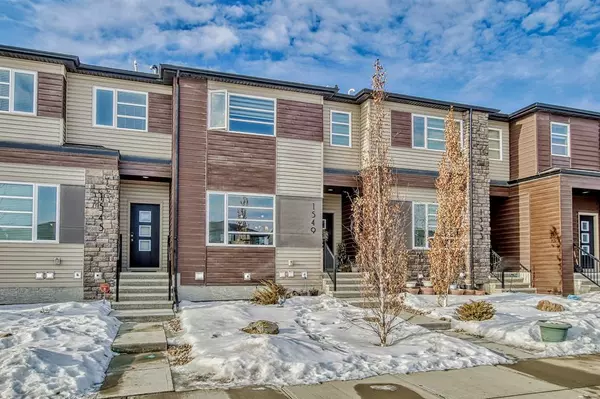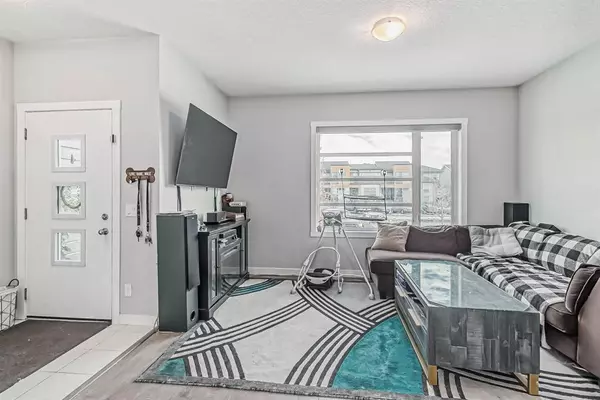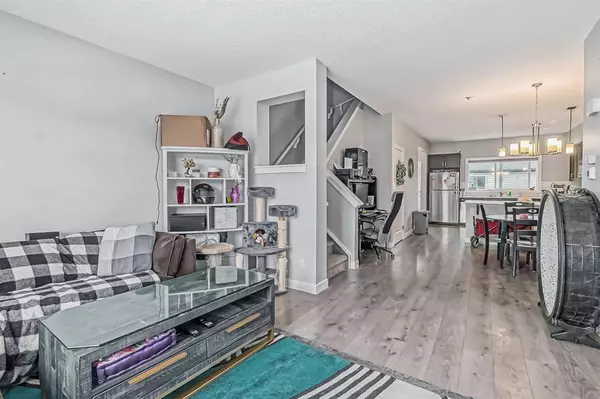$451,000
$449,900
0.2%For more information regarding the value of a property, please contact us for a free consultation.
1549 Cornerstone BLVD NE Calgary, AB T3N 1H2
3 Beds
3 Baths
1,385 SqFt
Key Details
Sold Price $451,000
Property Type Townhouse
Sub Type Row/Townhouse
Listing Status Sold
Purchase Type For Sale
Square Footage 1,385 sqft
Price per Sqft $325
Subdivision Cornerstone
MLS® Listing ID A2019257
Sold Date 02/07/23
Style 2 Storey
Bedrooms 3
Full Baths 2
Half Baths 1
HOA Fees $4/ann
HOA Y/N 1
Originating Board Calgary
Year Built 2016
Annual Tax Amount $2,452
Tax Year 2022
Lot Size 2,228 Sqft
Acres 0.05
Property Description
NO CONDO FESS!! DOUBLE DETACHED GARAGE!! Located in the desirable community of Cornerstone. This is not your typical townhouse! It features high-end trendy finishes. This property is a 3-bedroom 2.5 bath. The front of the property has a very easy to maintain landscape. A small foyer will greet you upon entrance and the main floor is an open concept layout, the living area, dining and kitchen with an eat in bar and a 2-pc bathroom. The second floor has 3 well sized bedrooms and a 4-pc main bath. The bright master's bedroom has a 4pc ensuite. Untouched 500 sq ft basement for any future project. Double detached garage is drywalled and insulated. Cornerstone will offer six schools, from kindergarten to grade 12, over 50 acres of playfields and park spaces, two community centres, a large regional park and 119 acres of green space surrounded by an extensive network of trails.
Location
Province AB
County Calgary
Area Cal Zone Ne
Zoning R-Gm
Direction W
Rooms
Basement Full, Unfinished
Interior
Interior Features See Remarks
Heating Central
Cooling None
Flooring Laminate
Appliance Dishwasher, Microwave Hood Fan, Refrigerator, Stove(s), Washer/Dryer
Laundry Upper Level
Exterior
Garage Double Garage Detached
Garage Spaces 2.0
Garage Description Double Garage Detached
Fence Fenced
Community Features Park, Schools Nearby, Playground, Sidewalks, Street Lights, Shopping Nearby
Amenities Available None
Roof Type Shingle
Porch None
Exposure E
Total Parking Spaces 2
Building
Lot Description Back Yard
Foundation Poured Concrete
Architectural Style 2 Storey
Level or Stories Two
Structure Type Wood Frame,Wood Siding
Others
Restrictions Building Design Size
Tax ID 76420570
Ownership Private
Read Less
Want to know what your home might be worth? Contact us for a FREE valuation!

Our team is ready to help you sell your home for the highest possible price ASAP






