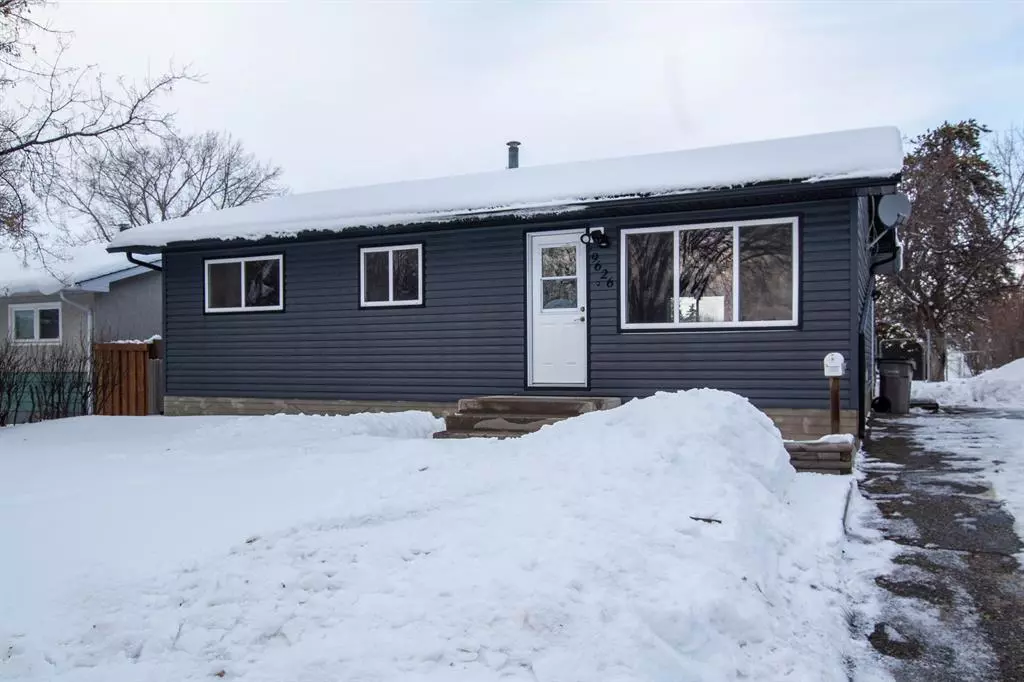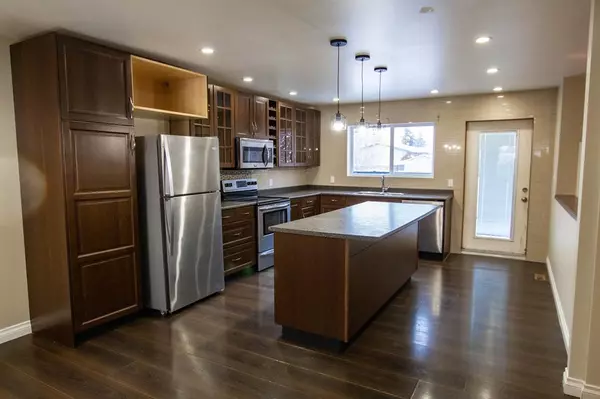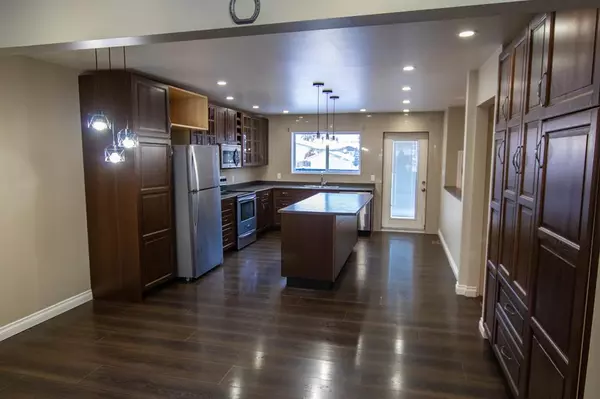$265,000
$274,900
3.6%For more information regarding the value of a property, please contact us for a free consultation.
9626 111 AVE Grande Prairie, AB T8V1T2
3 Beds
1 Bath
1,297 SqFt
Key Details
Sold Price $265,000
Property Type Single Family Home
Sub Type Detached
Listing Status Sold
Purchase Type For Sale
Square Footage 1,297 sqft
Price per Sqft $204
Subdivision Mountview
MLS® Listing ID A2020371
Sold Date 02/07/23
Style Bungalow
Bedrooms 3
Full Baths 1
Originating Board Grande Prairie
Year Built 1965
Annual Tax Amount $3,191
Tax Year 2022
Lot Size 6,555 Sqft
Acres 0.15
Property Description
Newly renovated and upgraded character home in the mature neighbourhood of Mountview. Almost everything has been done from windows, siding, shingles and a completely redone interior. This spacious home features an open-concept living space with hardwood and tile flooring. Large windows with a south-facing living space offer lots of daylight. Custom kitchen is huge featuring a center island, high-end stainless steel appliances, crisp white tile backsplash, built-in wine rack, new drop lighting, and tons of cabinet space. 2 massive bedrooms remodelled when the addition was added. amazing spa-like bathroom equipped with tile backspace, new tile flooring, his and her vanity, and a tiled shower with built-in inserts. The lower level is developed with an additional bedroom, family room, and storage space. The home is situated on a huge matured lot with lots of trees & shrubs. Fully fenced with an engineered maintenance-free deck and a storage shed. Very easy to show, immediate possession, book your showings today.
Location
Province AB
County Grande Prairie
Zoning RG
Direction S
Rooms
Basement Finished, Full
Interior
Interior Features Closet Organizers, Kitchen Island, Open Floorplan, Sump Pump(s)
Heating Forced Air
Cooling None
Flooring Carpet, Hardwood, Laminate, Tile
Appliance Dishwasher, Microwave, Refrigerator, Stove(s), Washer/Dryer, Window Coverings
Laundry In Basement, Laundry Room
Exterior
Garage Parking Pad
Garage Description Parking Pad
Fence Fenced
Community Features Playground, Sidewalks, Street Lights, Shopping Nearby
Roof Type Asphalt Shingle
Porch Deck
Lot Frontage 55.78
Total Parking Spaces 3
Building
Lot Description Back Yard, Few Trees, Landscaped
Foundation Poured Concrete
Architectural Style Bungalow
Level or Stories One
Structure Type Vinyl Siding
Others
Restrictions None Known
Tax ID 75892167
Ownership Private
Read Less
Want to know what your home might be worth? Contact us for a FREE valuation!

Our team is ready to help you sell your home for the highest possible price ASAP






