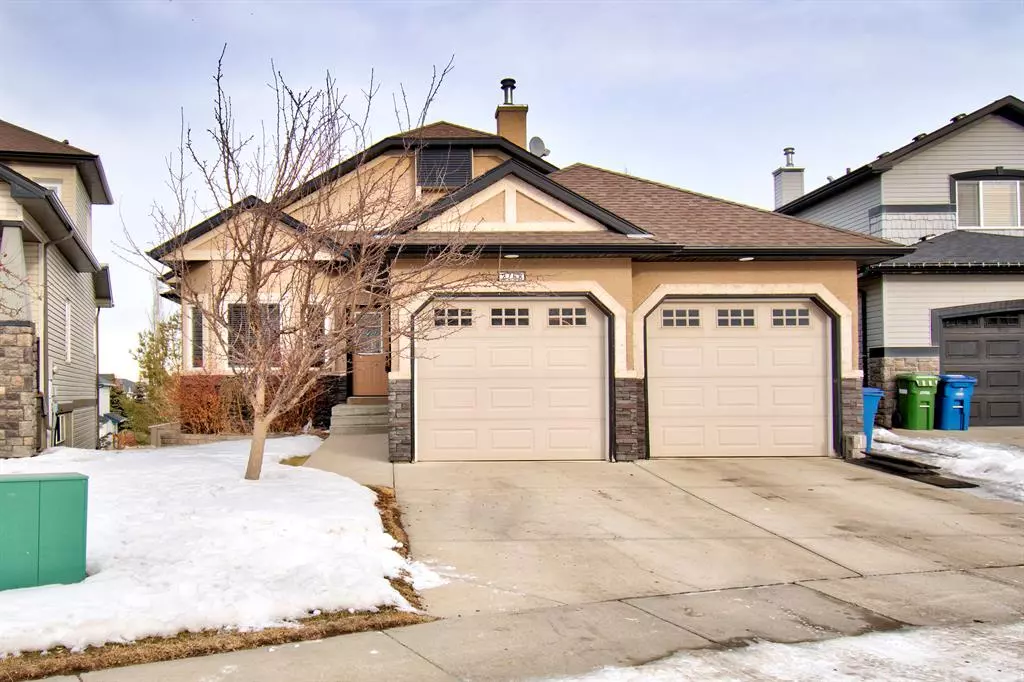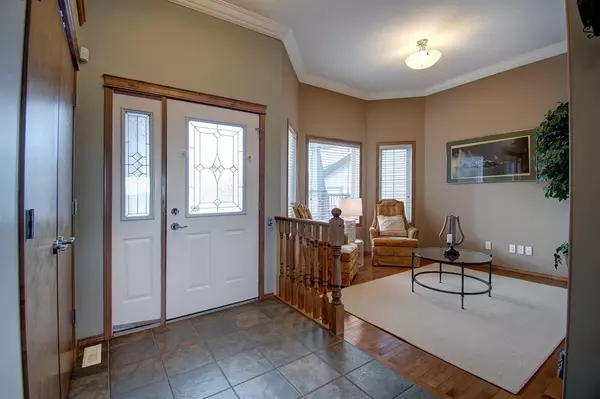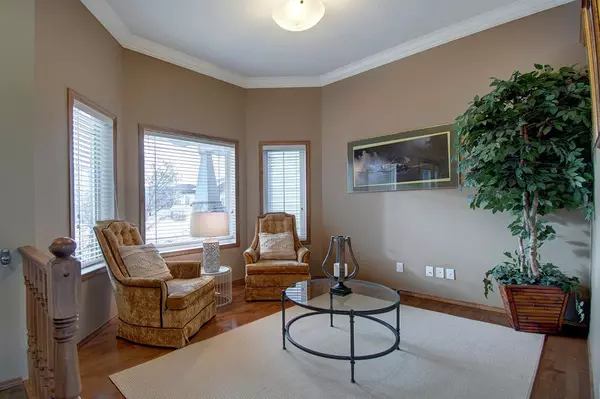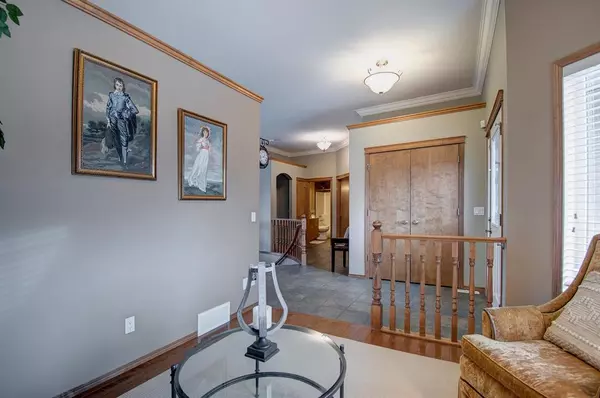$695,000
$699,900
0.7%For more information regarding the value of a property, please contact us for a free consultation.
2768 Coopers MNR SW Airdrie, AB T4B3J8
5 Beds
3 Baths
1,524 SqFt
Key Details
Sold Price $695,000
Property Type Single Family Home
Sub Type Detached
Listing Status Sold
Purchase Type For Sale
Square Footage 1,524 sqft
Price per Sqft $456
Subdivision Coopers Crossing
MLS® Listing ID A2018495
Sold Date 02/06/23
Style Bungalow
Bedrooms 5
Full Baths 3
HOA Fees $6/ann
HOA Y/N 1
Originating Board Calgary
Year Built 2004
Annual Tax Amount $4,143
Tax Year 2022
Lot Size 5,328 Sqft
Acres 0.12
Property Description
OPEN HOUSE CANCELLED JANUARY 21, 2023 from 1-3. STUNNING OPPORTUNITY in the sought-after neighbourhood OF COOPERS CROSSING! This CUSTOM-BUILT WALKOUT BUNGALOW must be seen to be appreciated! Upon entering you are greeted by a spacious foyer, open floor plan and neutral décor. Upgrades include 10 ft ceilings, air conditioning, crown moulding, and hardwood floors. There is IN-FLOOR heat in tiled areas, walk-out level, and garage! The kitchen is HUGE and is highlighted by MAPLE CABINETS, LARGE ISLAND with RAISED EATING BAR, TWO SKY LIGHTS and a great-sized dining area with garden doors leading to the oversized deck. The living room is spacious and features large windows and a gas fireplace. Completing the main floor is a 4 pce bathroom and two good sized bedrooms, one of which is the OVERSIZED PRIMARY that includes a 5 PCE ENSUITE with SOAKER TUB, separate WALK-IN SHOWER, and a WALK-IN CLOSET. The lower walk-out level has an enormous recreation/family room featuring CUSTOM BUILT-INS, a SECOND GAS FIREPLACE, FANTASTIC WET BAR, and games area that is ideal for poker nights. There are three additional bedrooms with large closets and another 4 pce bathroom completing the lower level. A door from the rec room leads to a covered patio with a glassed-in hot tub area. The fenced backyard includes flower beds, a retaining wall, and UG sprinklers backing on to walking paths. This is a unique and beautiful opportunity, call today to book your private showing!
Location
Province AB
County Airdrie
Zoning R1
Direction S
Rooms
Basement Finished, Walk-Out
Interior
Interior Features Bar, Built-in Features, Ceiling Fan(s), Central Vacuum, Crown Molding, Double Vanity, High Ceilings, Jetted Tub, Kitchen Island, No Animal Home, No Smoking Home, Open Floorplan, Pantry, Storage
Heating Forced Air
Cooling Central Air
Flooring Carpet, Hardwood, Tile
Fireplaces Number 2
Fireplaces Type Gas
Appliance Dishwasher, Garage Control(s), Refrigerator, Stove(s), Washer/Dryer, Window Coverings
Laundry In Basement
Exterior
Garage Double Garage Attached
Garage Spaces 2.0
Garage Description Double Garage Attached
Fence Fenced
Community Features Schools Nearby, Sidewalks, Street Lights, Shopping Nearby
Amenities Available Other
Roof Type Asphalt Shingle
Porch Deck
Lot Frontage 35.5
Total Parking Spaces 4
Building
Lot Description Back Yard
Foundation Poured Concrete
Architectural Style Bungalow
Level or Stories One
Structure Type Stucco,Wood Frame
Others
Restrictions Restrictive Covenant-Building Design/Size,Utility Right Of Way
Tax ID 78818487
Ownership Private
Read Less
Want to know what your home might be worth? Contact us for a FREE valuation!

Our team is ready to help you sell your home for the highest possible price ASAP






