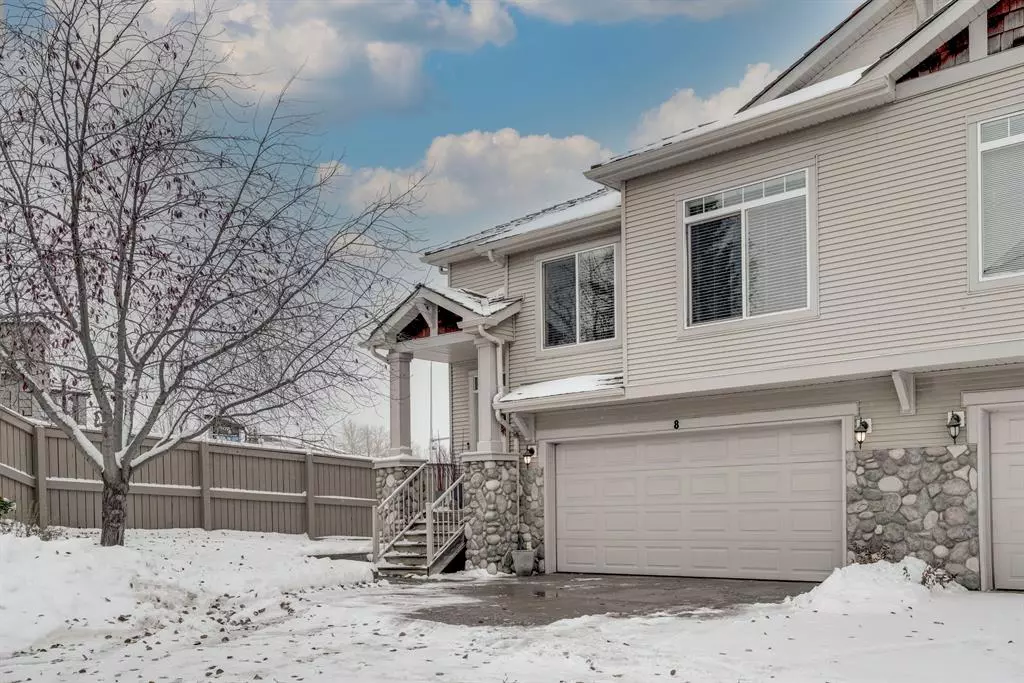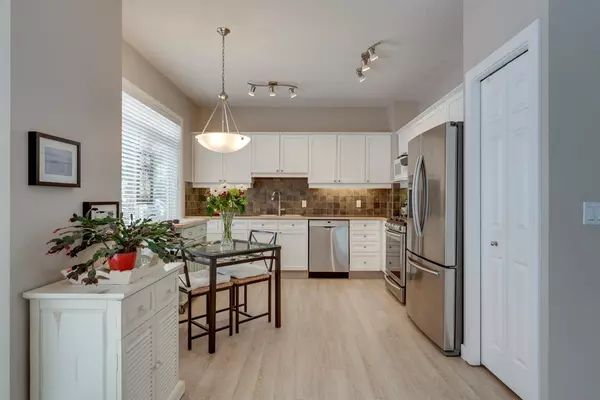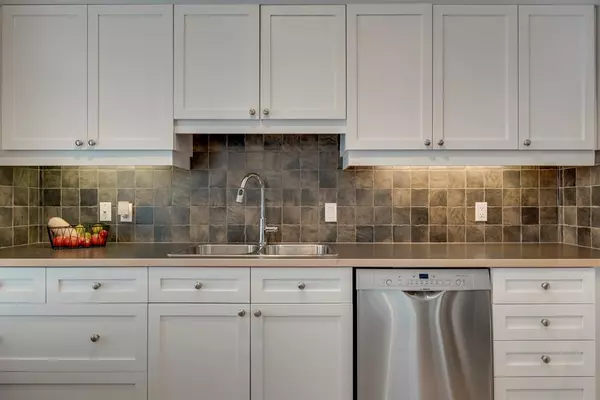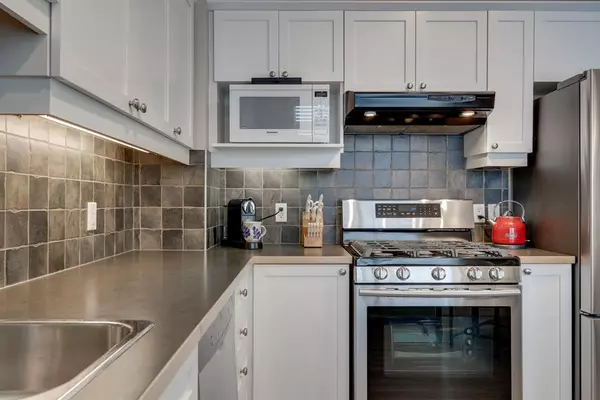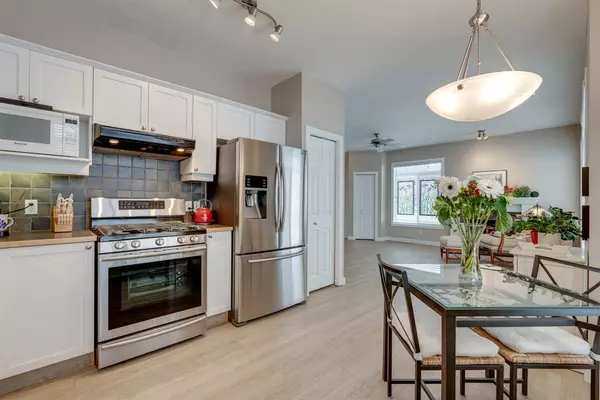$417,000
$429,900
3.0%For more information regarding the value of a property, please contact us for a free consultation.
7401 Springbank BLVD SW #8 Calgary, AB T3H 5R2
2 Beds
2 Baths
1,282 SqFt
Key Details
Sold Price $417,000
Property Type Single Family Home
Sub Type Semi Detached (Half Duplex)
Listing Status Sold
Purchase Type For Sale
Square Footage 1,282 sqft
Price per Sqft $325
Subdivision Springbank Hill
MLS® Listing ID A2020461
Sold Date 02/05/23
Style Bungalow,Side by Side
Bedrooms 2
Full Baths 2
Condo Fees $491
HOA Fees $8/ann
HOA Y/N 1
Originating Board Calgary
Year Built 2004
Annual Tax Amount $2,738
Tax Year 2022
Lot Size 2,497 Sqft
Acres 0.06
Property Description
Open house 1-3p Saturday. Wow! This is the home you have been waiting for! Beautiful and timeless- truly a rare offering in this stunning walk-out corner end unit villa impeccably kept and updated by its current owner in the quiet complex of "The Homes @ Springbank Hill". As you enter you will notice an abundance of windows with natural sunlight pouring into the open space with its 9' ft ceilings, impressive contemporary open spacious floor plan and meticulous like new condition throughout! This home features a stunning kitchen with newer white shaker cabinets, stainless steel appliances, gas stove, kitchen nook, sun filled living area with a soothing gas burning fireplace, newer luxury vinyl plank floors on both levels, conveniently located patio doors to access your deck for outdoor summer BBQ's + enjoying your morning coffee, main floor flex room that you can use as a den or dining room, modern decor, large primary bedroom with a great walk in closet, and easy access to the clean main bathroom with modern fixtures complete the main floor. The lower walk out level has access to the spacious double garage as well as a large bedroom with bathroom, however, this space has also been designed so that it can easily be used as a recreation room, living room or den/ Art Studio/office. Walk right out onto your beautiful patio where you can enjoy the lovely green space. There has been lots of upgrades to this home including custom flooring, lighting, kitchen, mechanical, appliances, and paint. This well cared for complex has been overseen by a great property management company and provides a great setting that does not back to other units so there's privacy out back. The overall location is fantastic on a quiet cut-de-sac and only minutes to transit, restaurants, major shopping and only 15 minutes to Downtown or a quick escape to Bragg Creek plus the Rockies. If you are looking for a show stopper executive home in the west end with exceptional quality and minutes to the LRT and parks, this is your next home! You will not be disappointed, pride in ownership is evident! Luxurious appointments without the big price tag! A must to see, call today to view !
Location
Province AB
County Calgary
Area Cal Zone W
Zoning R-2
Direction W
Rooms
Basement Finished, Walk-Out
Interior
Interior Features Closet Organizers, High Ceilings, No Smoking Home, Open Floorplan, Pantry, Storage, Vinyl Windows
Heating Forced Air
Cooling None
Flooring Vinyl
Fireplaces Number 1
Fireplaces Type Gas
Appliance Dishwasher, Dryer, Garage Control(s), Gas Stove, Microwave, Range Hood, Refrigerator, Washer, Window Coverings
Laundry In Basement
Exterior
Garage Double Garage Attached
Garage Spaces 2.0
Garage Description Double Garage Attached
Fence Partial
Community Features Golf, Other, Park, Schools Nearby, Playground, Sidewalks, Street Lights, Shopping Nearby
Amenities Available Parking, Storage, Visitor Parking
Roof Type Cedar Shake
Porch Deck, Porch
Lot Frontage 32.61
Exposure W
Total Parking Spaces 2
Building
Lot Description Corner Lot, Few Trees, Low Maintenance Landscape, Landscaped, Street Lighting, Views
Foundation Poured Concrete
Architectural Style Bungalow, Side by Side
Level or Stories One
Structure Type Concrete,Mixed,Vinyl Siding,Wood Frame
Others
HOA Fee Include Common Area Maintenance,Insurance,Maintenance Grounds,Parking,Professional Management,Reserve Fund Contributions,Residential Manager,Snow Removal,Trash
Restrictions Pet Restrictions or Board approval Required
Ownership Private
Pets Description Restrictions, Yes
Read Less
Want to know what your home might be worth? Contact us for a FREE valuation!

Our team is ready to help you sell your home for the highest possible price ASAP


