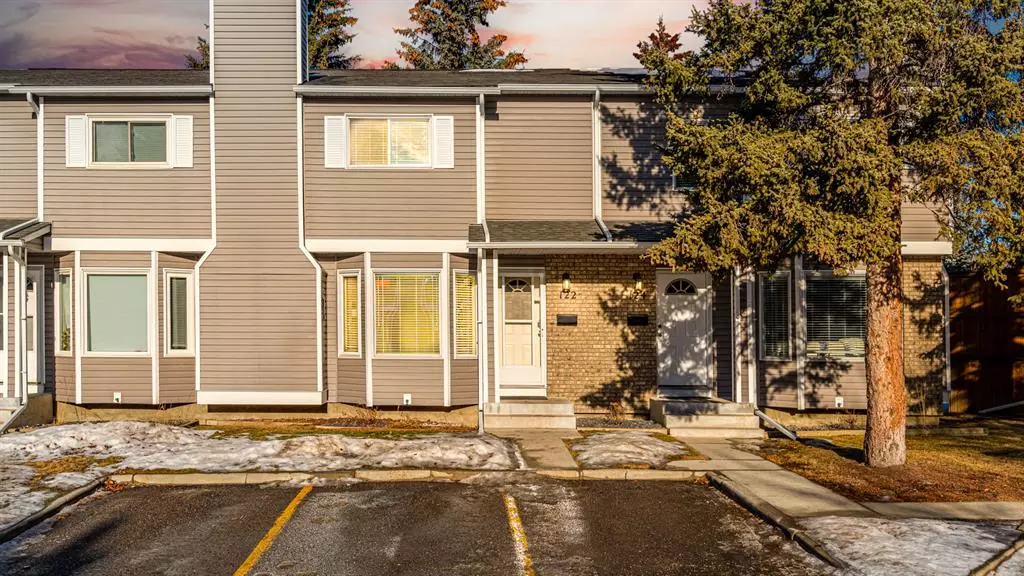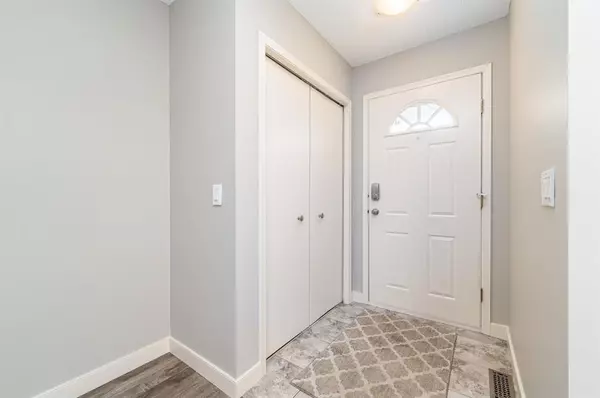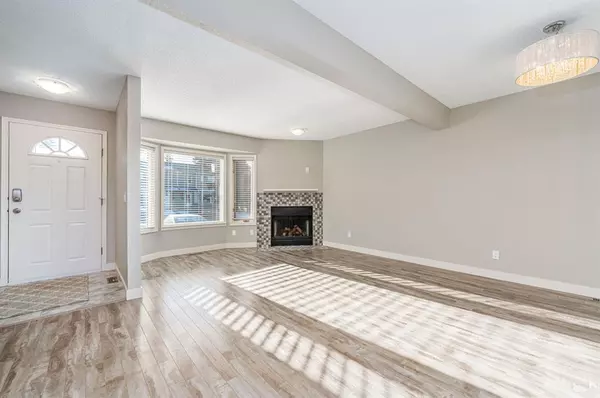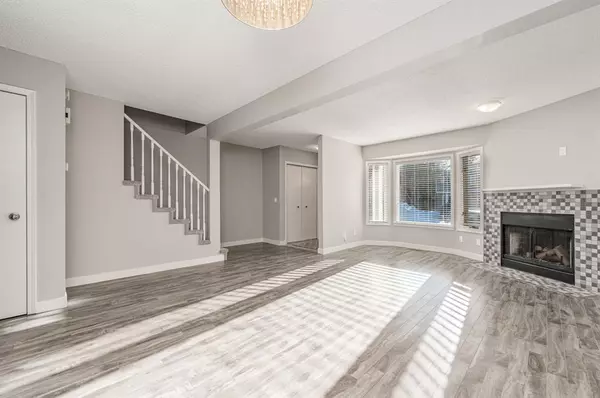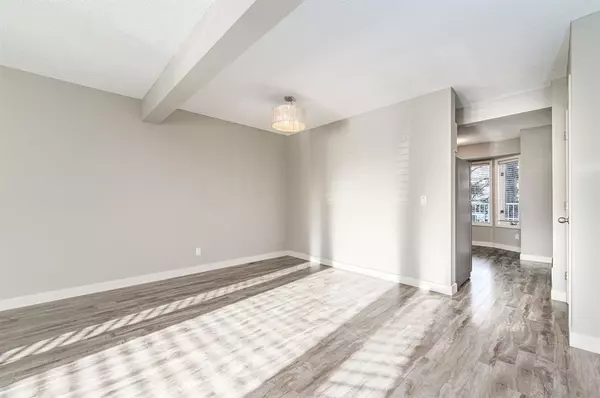$315,000
$299,900
5.0%For more information regarding the value of a property, please contact us for a free consultation.
122 Cedarwood PARK SW Calgary, AB T2W 5N9
3 Beds
2 Baths
1,222 SqFt
Key Details
Sold Price $315,000
Property Type Townhouse
Sub Type Row/Townhouse
Listing Status Sold
Purchase Type For Sale
Square Footage 1,222 sqft
Price per Sqft $257
Subdivision Cedarbrae
MLS® Listing ID A2019854
Sold Date 02/02/23
Style 2 Storey
Bedrooms 3
Full Baths 1
Half Baths 1
Condo Fees $356
Originating Board Calgary
Year Built 1989
Annual Tax Amount $1,637
Tax Year 2022
Property Description
Amazing opportunity to own your own space in a great Southwest Calgary location! Beautiful, updated and freshly painted townhouse in desirable Cedarbrea. The bright main floor features large windows that lets in abundant natural light. Large living area includes a dining room and wood-burning fireplace as well as contemporary, durable laminate flooring throughout. An updated kitchen includes granite countertops, gorgeous backsplash and stainless-steel appliances, and plenty or cupboard space. A two-piece bathroom, full-sized laundry and a new outside deck complete the main floor. Upstairs, you’ll find a spacious primary bedroom with double closets, an updated, full four-piece bathroom and two additional bedrooms. High quality wall-to-wall carpet adds an element of warmth and comfort. The basement is ready for your personal touch and vision!The quiet and private location, recent upgrades to the siding and decks and excellent condominium management add tremendous value to this popular complex. Easy access to major routes, schools, shopping, and transportation. Ideally located for a quick escape to the mountains or Fish Creek Park!
Location
Province AB
County Calgary
Area Cal Zone S
Zoning M-CG d44
Direction S
Rooms
Basement Full, Unfinished
Interior
Interior Features Chandelier, Granite Counters, No Animal Home, No Smoking Home
Heating Forced Air, Natural Gas
Cooling None
Flooring Carpet, Ceramic Tile, Laminate
Fireplaces Number 1
Fireplaces Type Living Room, Mantle, Tile, Wood Burning
Appliance Dishwasher, Dryer, Electric Range, Microwave Hood Fan, Refrigerator
Laundry Main Level
Exterior
Garage Parking Lot, Paved, Stall
Garage Description Parking Lot, Paved, Stall
Fence None
Community Features Park, Schools Nearby, Playground, Shopping Nearby
Amenities Available Parking, Snow Removal
Roof Type Asphalt Shingle
Porch Deck
Exposure S
Total Parking Spaces 1
Building
Lot Description See Remarks
Foundation Poured Concrete
Architectural Style 2 Storey
Level or Stories Two
Structure Type Concrete,Vinyl Siding,Wood Frame
Others
HOA Fee Include Insurance,Parking,Professional Management,Reserve Fund Contributions,Snow Removal,Trash
Restrictions None Known
Tax ID 76634241
Ownership Private
Pets Description Yes
Read Less
Want to know what your home might be worth? Contact us for a FREE valuation!

Our team is ready to help you sell your home for the highest possible price ASAP


