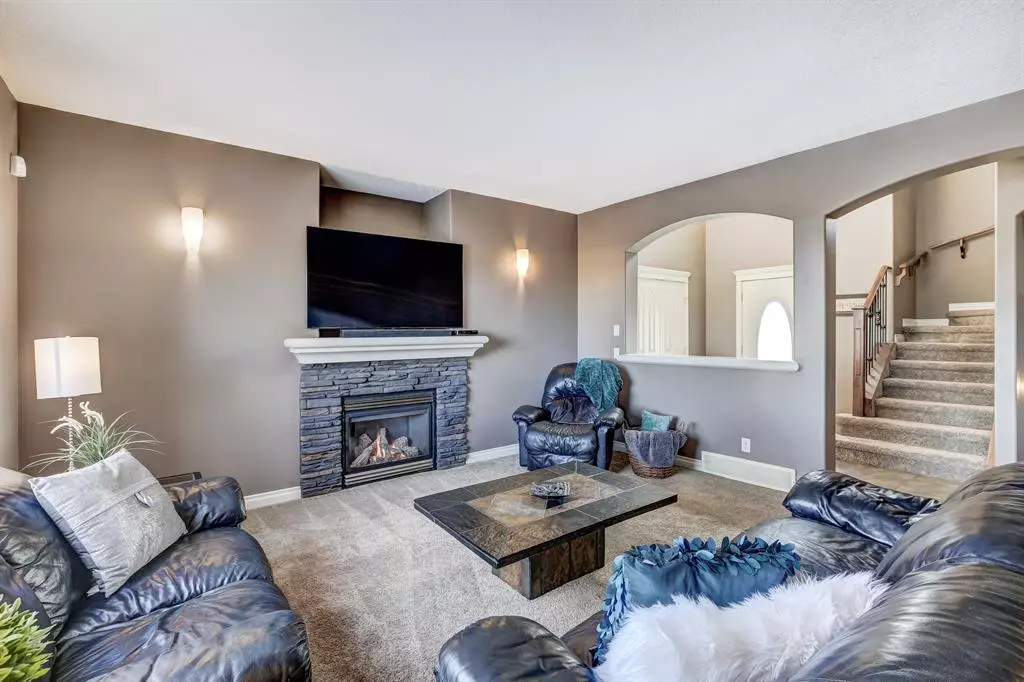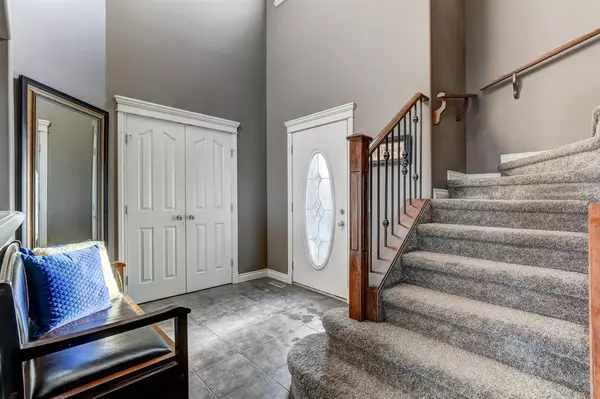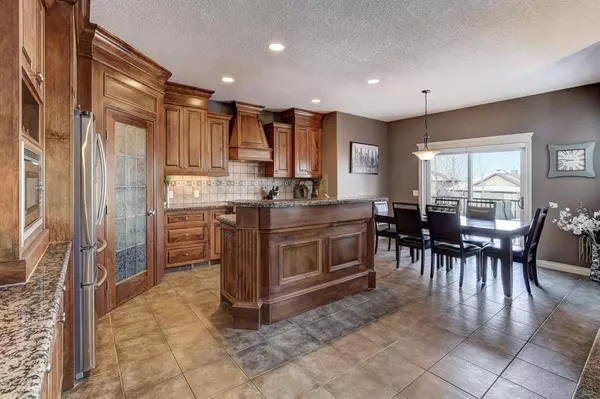$694,500
$699,000
0.6%For more information regarding the value of a property, please contact us for a free consultation.
2780 Coopers MNR SW Airdrie, AB T4B 3J8
3 Beds
4 Baths
1,982 SqFt
Key Details
Sold Price $694,500
Property Type Single Family Home
Sub Type Detached
Listing Status Sold
Purchase Type For Sale
Square Footage 1,982 sqft
Price per Sqft $350
Subdivision Coopers Crossing
MLS® Listing ID A2013874
Sold Date 02/02/23
Style 2 Storey
Bedrooms 3
Full Baths 3
Half Baths 1
HOA Fees $6/ann
HOA Y/N 1
Originating Board Calgary
Year Built 2005
Annual Tax Amount $3,934
Tax Year 2022
Lot Size 5,608 Sqft
Acres 0.13
Property Description
Welcome to Cooper’s Crossing - voted Airdrie’s best community 10 years in a row. This home is being offered for sale by its long term owner & it’s in one of Cooper's Crossings finest locations! With nearly 2800 Sq ft of finished living space this fully finished custom TRILLIUM BUILT 2 storey home backing onto the pathways in this estate community will impress. Enter your very generous & impressive foyer noting the open concept main floor w/9ft ceilings. Off to your left note the half bath tucked away as well as the mudroom/laundry w/high end European laundry set. The very large living room is host to a gorgeous gas fireplace & leads to a good sized dining area w/access to the upper deck. The kitchen is true to Trillium form w/floor to ceiling custom built CLASSIC maple cabinetry, granite counters, eating bar, GORGEOUS HOOD FAN, HIGH END SS appliances & walk through pantry. A Trillium kitchen must be seen to be fully appreciated. Head upstairs to your primary retreat w/4pc ensuite inc an amazing CORNER SOAKER TUB, WIC plus a second closet in the bathroom. This room boasts wonderful NW views. A large bonus room w/built-in shelving highlighted by puck lighting has great south facing views. A 4pc bath & 2 additional bedrooms complete this floor. The lower level features a professionally finished walk-out w/9ft ceilings, a cozy family room, games area and 3pc bath. There are many upgrades including NEWER CARPET thruout, newer hot water tank & nicely appointed finishings. Enjoy the views from all 3 levels - the trees are grown up & provide privacy. Rounding out this property is the double attached front drive garage & loads of street parking. Don’t miss this opportunity to live in Airdrie’s prime area.
Location
Province AB
County Airdrie
Zoning R1
Direction S
Rooms
Basement Finished, Walk-Out
Interior
Interior Features Built-in Features, Ceiling Fan(s), High Ceilings, Kitchen Island, Open Floorplan, Pantry
Heating Forced Air, Natural Gas
Cooling None
Flooring Carpet, Ceramic Tile
Fireplaces Number 1
Fireplaces Type Gas
Appliance Dishwasher, Dryer, Electric Cooktop, Garage Control(s), Garburator, Microwave, Range Hood, Refrigerator, Washer, Window Coverings
Laundry Main Level
Exterior
Garage Double Garage Attached
Garage Spaces 2.0
Garage Description Double Garage Attached
Fence Fenced
Community Features Park, Schools Nearby, Playground, Sidewalks, Street Lights, Shopping Nearby
Amenities Available None
Roof Type Asphalt Shingle
Porch Deck
Lot Frontage 40.13
Total Parking Spaces 4
Building
Lot Description Backs on to Park/Green Space, Landscaped, Rectangular Lot, Views
Foundation Poured Concrete
Architectural Style 2 Storey
Level or Stories Two
Structure Type Stone,Vinyl Siding,Wood Frame
Others
Restrictions Airspace Restriction,Utility Right Of Way
Tax ID 78813739
Ownership Private
Read Less
Want to know what your home might be worth? Contact us for a FREE valuation!

Our team is ready to help you sell your home for the highest possible price ASAP






