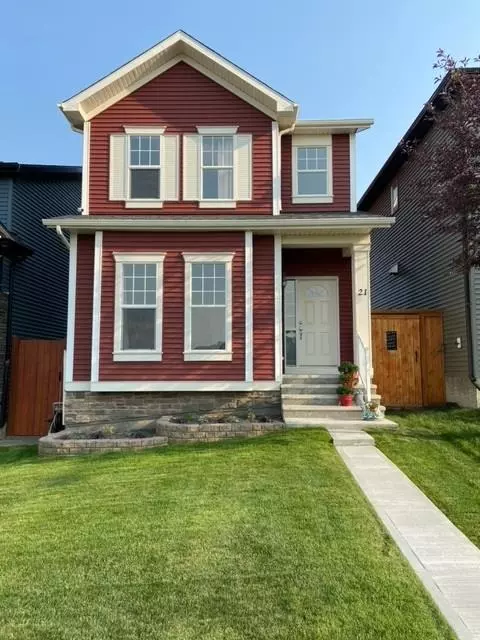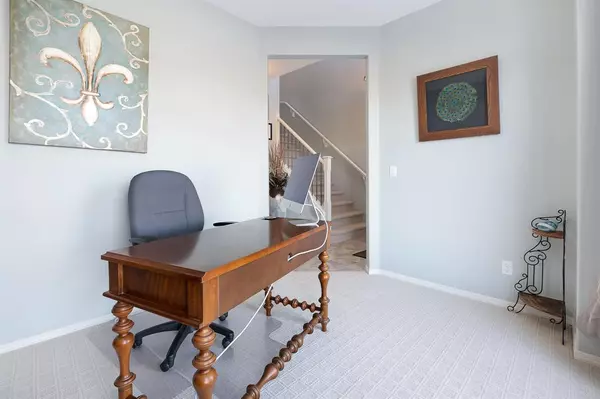$564,250
$575,000
1.9%For more information regarding the value of a property, please contact us for a free consultation.
21 Sage Bank GRV NW Calgary, AB T3R 0J8
3 Beds
3 Baths
1,535 SqFt
Key Details
Sold Price $564,250
Property Type Single Family Home
Sub Type Detached
Listing Status Sold
Purchase Type For Sale
Square Footage 1,535 sqft
Price per Sqft $367
Subdivision Sage Hill
MLS® Listing ID A2009210
Sold Date 02/02/23
Style 2 Storey
Bedrooms 3
Full Baths 2
Half Baths 1
HOA Fees $8/ann
HOA Y/N 1
Originating Board Calgary
Year Built 2011
Annual Tax Amount $3,156
Tax Year 2022
Lot Size 2,884 Sqft
Acres 0.07
Property Description
Immaculately & beautifully upgraded 3 bedroom home offering over 1,500 sq ft of living space located across from a park in the family oriented community of Sage Hill! The open main level presents hardwood floors & high ceilings showcasing the recently updated kitchen tastefully finished with granite counter tops, island/eating bar, plenty of storage space (including pantry), new stainless steel appliances & casual dining area. The living room with custom blinds & feature fireplace is open to the kitchen & dining area. A private office is tucked away off the foyer & a 2 piece powder room completes the main level. The second level hosts 3 bedrooms & a 4 piece main bath. The primary bedroom features new custom blinds, a walk-in closet & private 4 piece ensuite. Further features include a central vacuum system, new blinds on the back door & professional blueprints have been drawn up for future basement development. The front & back yards have both been attractively updated with new grass, a poured concrete sidewalk & brick flowerbed with lovely perennials & the back yard with new deck (with gas line), pergola, low maintenance landscaping & poured concrete sidewalk. A convenient double detached garage has been drywalled, the floor has been finished with epoxy & a gas line run for future heating. Also enjoy the convenient location, close to parks, shopping, schools & easy access to Sarcee & Shaganappi Trails & Symons Valley Road.
Location
Province AB
County Calgary
Area Cal Zone N
Zoning R-1N
Direction N
Rooms
Basement Full, Unfinished
Interior
Interior Features Breakfast Bar, Central Vacuum, Closet Organizers, Granite Counters, Kitchen Island, Open Floorplan, Pantry, Recessed Lighting, Soaking Tub, Walk-In Closet(s)
Heating Forced Air, Natural Gas
Cooling None
Flooring Carpet, Ceramic Tile, Hardwood
Fireplaces Number 1
Fireplaces Type Gas, Living Room
Appliance Dishwasher, Dryer, Gas Stove, Microwave, Refrigerator, Washer
Laundry In Basement
Exterior
Garage Double Garage Detached
Garage Spaces 2.0
Garage Description Double Garage Detached
Fence Fenced
Community Features Park, Schools Nearby, Playground, Sidewalks, Street Lights, Shopping Nearby
Amenities Available Other
Roof Type Asphalt Shingle
Porch Deck, Pergola
Lot Frontage 26.81
Total Parking Spaces 2
Building
Lot Description Back Lane, Back Yard, Front Yard, Lawn, Low Maintenance Landscape, Rectangular Lot
Foundation Poured Concrete
Architectural Style 2 Storey
Level or Stories Two
Structure Type Stone,Vinyl Siding,Wood Frame
Others
Restrictions Easement Registered On Title,Restrictive Covenant-Building Design/Size,Utility Right Of Way
Tax ID 76789716
Ownership Private
Read Less
Want to know what your home might be worth? Contact us for a FREE valuation!

Our team is ready to help you sell your home for the highest possible price ASAP






