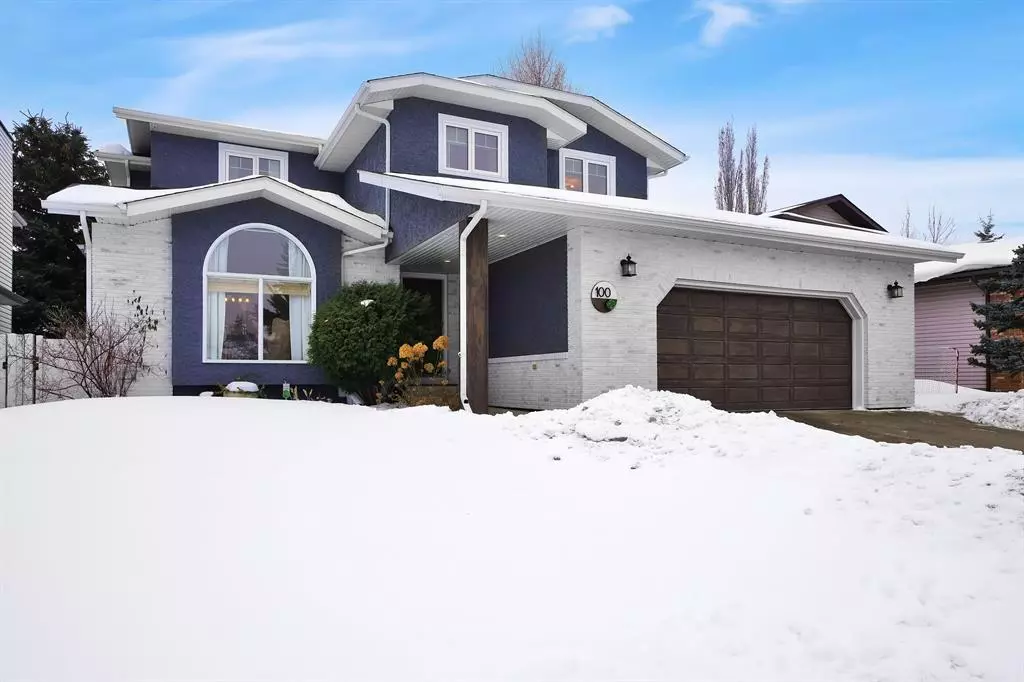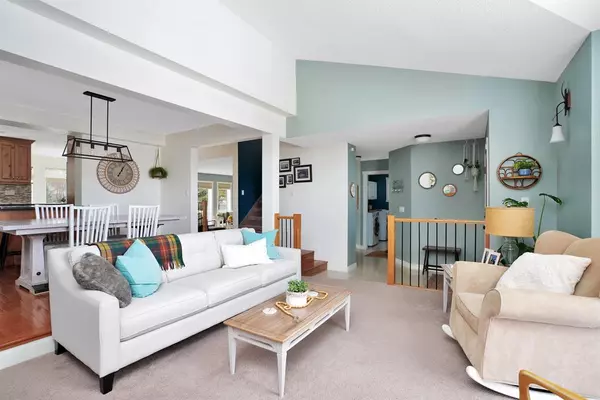$563,000
$568,000
0.9%For more information regarding the value of a property, please contact us for a free consultation.
100 Dickenson CRES Red Deer, AB T4R 1Y5
4 Beds
4 Baths
2,273 SqFt
Key Details
Sold Price $563,000
Property Type Single Family Home
Sub Type Detached
Listing Status Sold
Purchase Type For Sale
Square Footage 2,273 sqft
Price per Sqft $247
Subdivision Deer Park Village
MLS® Listing ID A2020406
Sold Date 02/01/23
Style 2 Storey
Bedrooms 4
Full Baths 3
Half Baths 1
Originating Board Central Alberta
Year Built 1986
Annual Tax Amount $4,439
Tax Year 2022
Lot Size 5,477 Sqft
Acres 0.13
Property Description
Renovated as a “forever home”, this stylish and unique house boasts quality upgrades from top to bottom, inside and out. Nicely located in the established and desirable neighborhood of Deer Park Village, this is the perfect family home! From the curb, you'll see an attractive stucco and brick home but a closer look impresses further with newer shingles, soffit, fascia, eaves troughs and windows. The spacious, tiled entry offers a great first look at this exceptional home. From the vaulted ceilings to the hardwood flooring, this home has a comfortable and stylish vibe. The kitchen off the large dining area was renovated by TrueLine Homes and features Robco alder cabinetry with custom pantry pull out drawers, granite countertops and a great functional layout. The breakfast nook is an ideal space for informal meals surrounded by south facing windows. The professional renovation extends upstairs with quality bathroom upgrades including a spa-like ensuite that will exceed the most discriminating expectations! Want a primary bedroom where you can relax and unwind? This king-sized bedroom is an ultimate retreat featuring a built-in wall unit with electric fireplace and a large seating area. A full basement renovation in 2022 is the cherry on top! Enjoy the home theatre and recreation space, the large storage area, and an incredible teen or guest bedroom right across from yet another Pinterest-worthy bathroom. Additional bonus upgrades are new pex water lines, new high-efficient furnaces (2), a new hot water heater, increased attic insulation, and vinyl fencing. This home is the FULL package and is ready for another lucky family to enjoy! iGuide tour in the media link.
Location
Province AB
County Red Deer
Zoning R1
Direction N
Rooms
Basement Finished, Full
Interior
Interior Features Built-in Features, Ceiling Fan(s), Vaulted Ceiling(s), Walk-In Closet(s)
Heating Forced Air, Natural Gas
Cooling Central Air
Flooring Carpet, Hardwood, Tile, Vinyl Plank
Fireplaces Number 1
Fireplaces Type Family Room, Gas, Insert, Marble
Appliance Dishwasher, Dryer, Microwave Hood Fan, Refrigerator, Stove(s), Washer
Laundry Laundry Room, Main Level
Exterior
Garage Double Garage Attached
Garage Spaces 2.0
Garage Description Double Garage Attached
Fence Fenced
Community Features Schools Nearby, Shopping Nearby
Roof Type Asphalt Shingle
Porch Deck
Lot Frontage 60.0
Total Parking Spaces 2
Building
Lot Description Back Lane, Few Trees, Irregular Lot, Landscaped
Foundation Poured Concrete
Architectural Style 2 Storey
Level or Stories Two
Structure Type Stucco
Others
Restrictions None Known
Tax ID 75152068
Ownership Private
Read Less
Want to know what your home might be worth? Contact us for a FREE valuation!

Our team is ready to help you sell your home for the highest possible price ASAP






