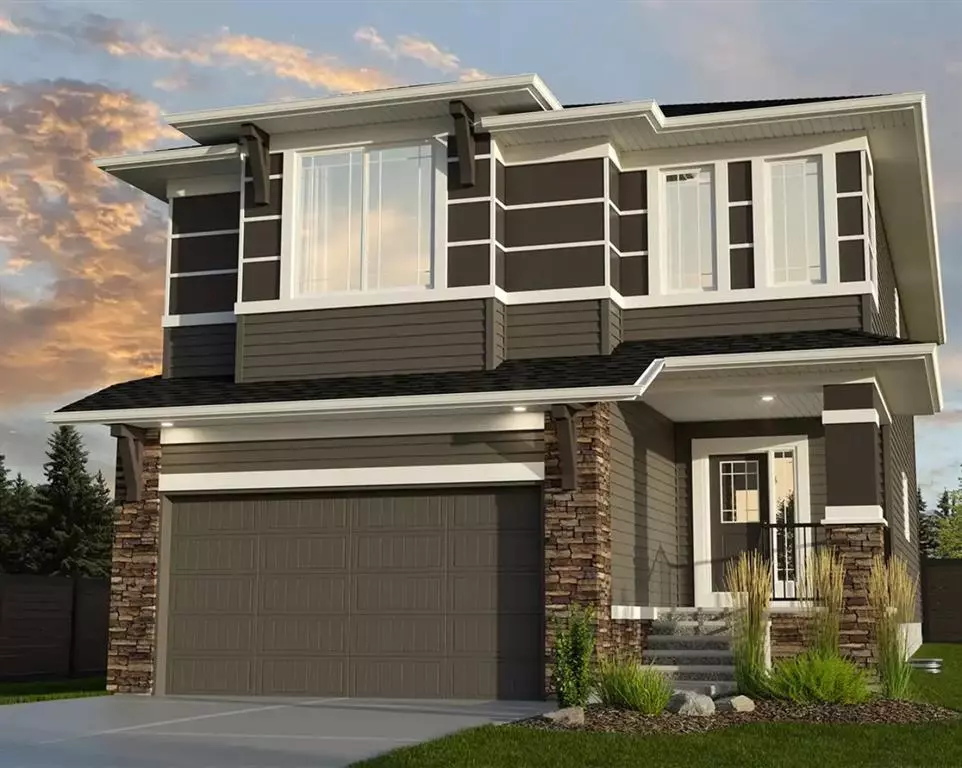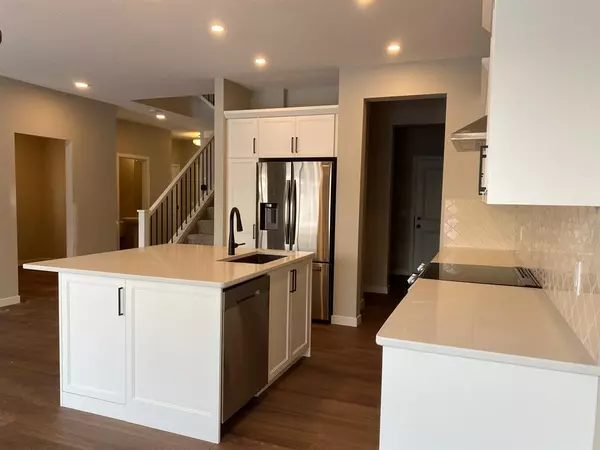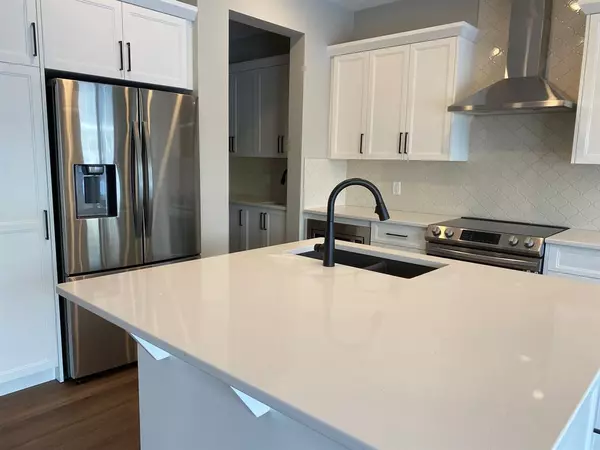$665,000
$685,000
2.9%For more information regarding the value of a property, please contact us for a free consultation.
2048 Ravensdun CRES SE Airdrie, AB T4A 3K2
4 Beds
3 Baths
2,304 SqFt
Key Details
Sold Price $665,000
Property Type Single Family Home
Sub Type Detached
Listing Status Sold
Purchase Type For Sale
Square Footage 2,304 sqft
Price per Sqft $288
Subdivision Ravenswood
MLS® Listing ID A2022066
Sold Date 01/31/23
Style 2 Storey
Bedrooms 4
Full Baths 2
Half Baths 1
Originating Board Calgary
Year Built 2021
Annual Tax Amount $1,323
Tax Year 2022
Lot Size 4,744 Sqft
Acres 0.11
Property Description
A gorgeous 4-bedroom home built by McKee Homes. Gorgeous and brand-new, this built-green home in our inclusive specifications is situated on a huge lot on a quiet culdesac and boasts features and details throughout! Luxury vinyl planked floors and spindle railings invite you from the front door into your wide-open living space. The kitchen boasts beautiful white cabinetry with quartz countertops, pot drawers, lots of cupboards, and upgraded stainless steel appliances. A huge living room with a warm and inviting fireplace is the perfect setting for cozy gatherings with lots of natural light! The owner's suite is adorned with lots of light, a stunning ensuite, and a huge walk-in closet. The basement is unfinished but the builder is available to complete the basement development at an additional cost if that is something of interest to you. This home is partially fenced and includes front yard sod. This home is a must-see!
Location
Province AB
County Airdrie
Zoning R1
Direction S
Rooms
Basement Full, Unfinished
Interior
Interior Features Bathroom Rough-in, Double Vanity, Granite Counters, Kitchen Island, No Animal Home, No Smoking Home, Pantry, See Remarks
Heating High Efficiency, Forced Air, Natural Gas
Cooling None
Flooring Carpet, Ceramic Tile, Laminate, See Remarks
Fireplaces Number 1
Fireplaces Type Family Room, Gas, Mantle
Appliance Bar Fridge, Dishwasher, Electric Stove, Garage Control(s), Microwave Hood Fan, Refrigerator, See Remarks
Laundry Laundry Room
Exterior
Garage Concrete Driveway, Double Garage Attached
Garage Spaces 2.0
Garage Description Concrete Driveway, Double Garage Attached
Fence Partial
Community Features Park, Schools Nearby, Playground, Sidewalks, Street Lights, Shopping Nearby
Roof Type Asphalt Shingle
Porch Porch, See Remarks
Lot Frontage 38.06
Total Parking Spaces 2
Building
Lot Description Back Yard, Front Yard, Interior Lot, Street Lighting, Rectangular Lot, See Remarks
Foundation Poured Concrete
Architectural Style 2 Storey
Level or Stories Two
Structure Type Stone,Vinyl Siding,Wood Frame
New Construction 1
Others
Restrictions Airspace Restriction
Tax ID 78799892
Ownership Private
Read Less
Want to know what your home might be worth? Contact us for a FREE valuation!

Our team is ready to help you sell your home for the highest possible price ASAP






