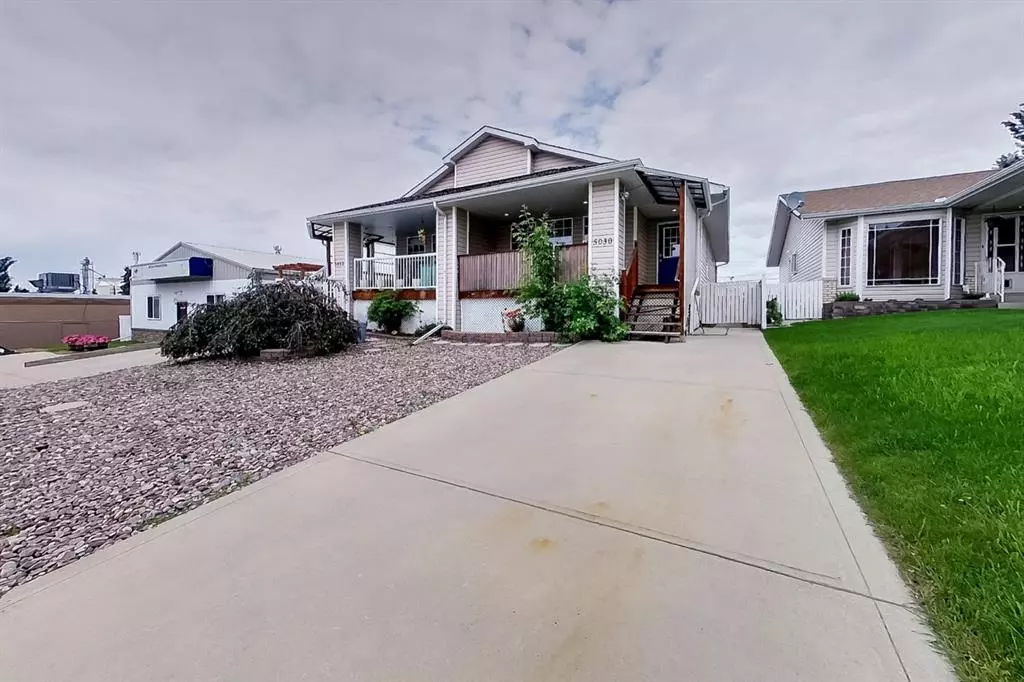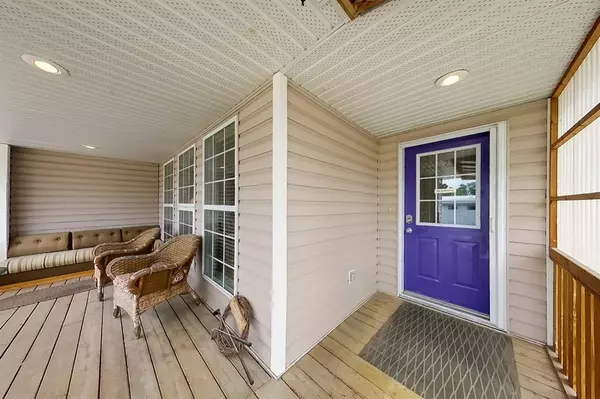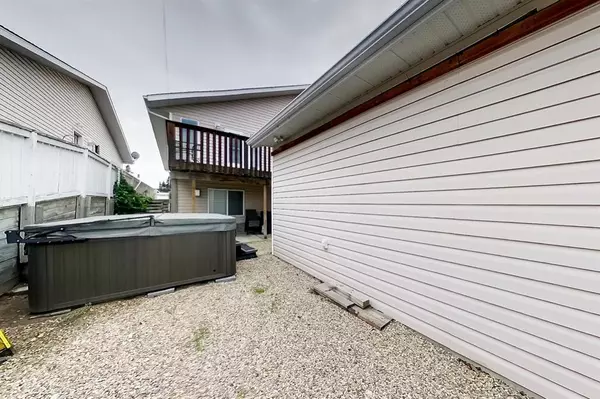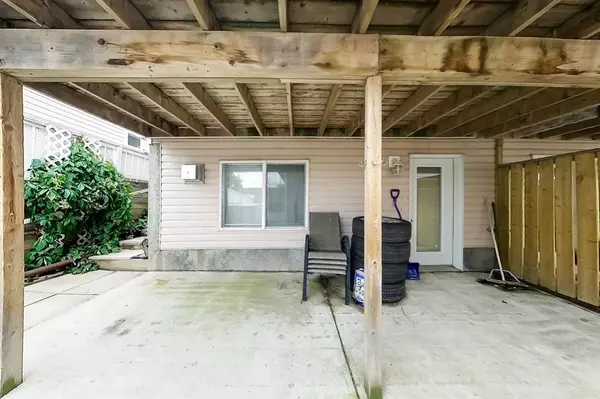$232,200
$239,000
2.8%For more information regarding the value of a property, please contact us for a free consultation.
5030 48 ST Innisfail, AB T4G 1M2
3 Beds
2 Baths
982 SqFt
Key Details
Sold Price $232,200
Property Type Single Family Home
Sub Type Semi Detached (Half Duplex)
Listing Status Sold
Purchase Type For Sale
Square Footage 982 sqft
Price per Sqft $236
Subdivision Central Innisfail
MLS® Listing ID A1235753
Sold Date 01/31/23
Style Bungalow,Side by Side
Bedrooms 3
Full Baths 2
Originating Board Central Alberta
Year Built 2003
Annual Tax Amount $1,881
Tax Year 2022
Lot Size 3,125 Sqft
Acres 0.07
Property Description
HALF DUPLEX ~ WELL MAINTAINED ~ 3 BEDROOMS ~ 2 FULL BATHROOMS ~ OVERSIZED SINGLE DETACHED GARAGE~ BUNGALOW ~ This half duplex is located centrally for easy walking to downtown. The layout of the home is very functional with neutral tones and white cabinetry. It features main floor laundry, a nice sized master bedroom, a day room/office/bedroom with garden doors leading to a rear deck. Ample amount of space for the dining area and living room. The basement has a walk-out leading to the backyard, a bedroom with a gas fireplace and 3 pc ensuite and there is a large open area with lots of storage available if needed. It would be ideal of you wanted to have roommate with their own entrance! Outside you'll find the maintenance free landscaping, rear and front decks and a detached garage.
Location
Province AB
County Red Deer County
Zoning RT
Direction S
Rooms
Basement Separate/Exterior Entry, Full, Partially Finished
Interior
Interior Features Central Vacuum, Vinyl Windows
Heating Forced Air
Cooling None
Flooring Carpet, Linoleum
Fireplaces Number 1
Fireplaces Type Basement, Bedroom, Free Standing, Gas
Appliance Dishwasher, Dryer, Microwave, Refrigerator, Stove(s), Washer, Window Coverings
Laundry Main Level
Exterior
Garage Additional Parking, Garage Door Opener, Gravel Driveway, Insulated, Off Street, Parking Pad, RV Access/Parking, Single Garage Detached
Garage Spaces 1.0
Garage Description Additional Parking, Garage Door Opener, Gravel Driveway, Insulated, Off Street, Parking Pad, RV Access/Parking, Single Garage Detached
Fence Partial
Community Features Park, Schools Nearby, Playground, Sidewalks, Street Lights, Shopping Nearby
Roof Type Asphalt Shingle
Porch Deck
Lot Frontage 25.0
Exposure S
Total Parking Spaces 1
Building
Lot Description Back Lane, Back Yard, Low Maintenance Landscape, Landscaped, Rectangular Lot
Foundation Poured Concrete
Architectural Style Bungalow, Side by Side
Level or Stories One
Structure Type Concrete,Vinyl Siding,Wood Frame
Others
Restrictions None Known
Tax ID 56532374
Ownership Private
Read Less
Want to know what your home might be worth? Contact us for a FREE valuation!

Our team is ready to help you sell your home for the highest possible price ASAP






