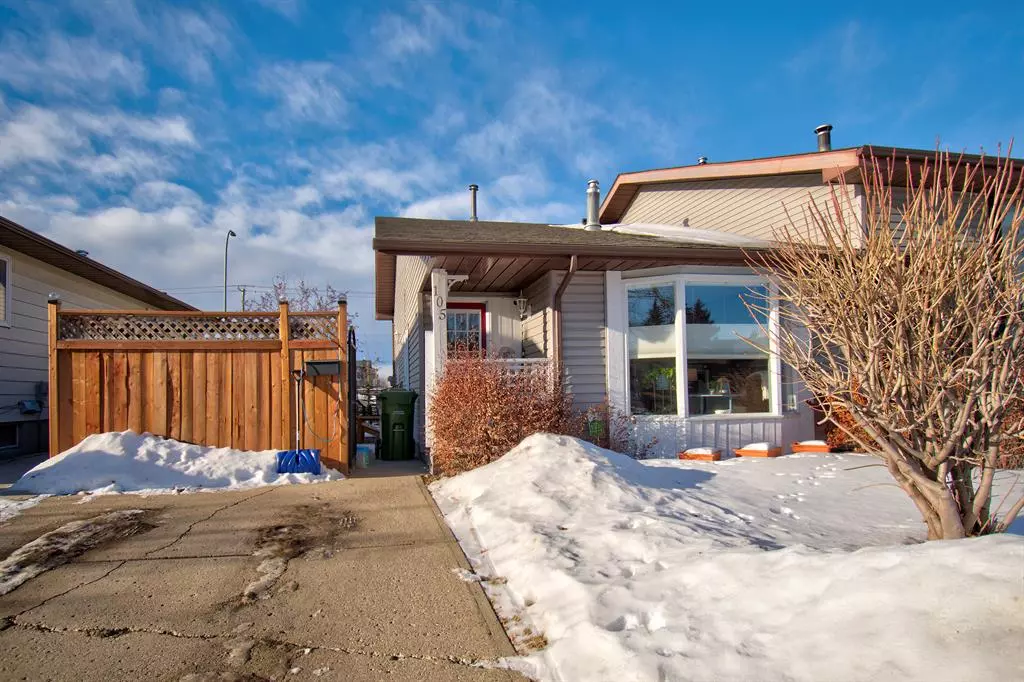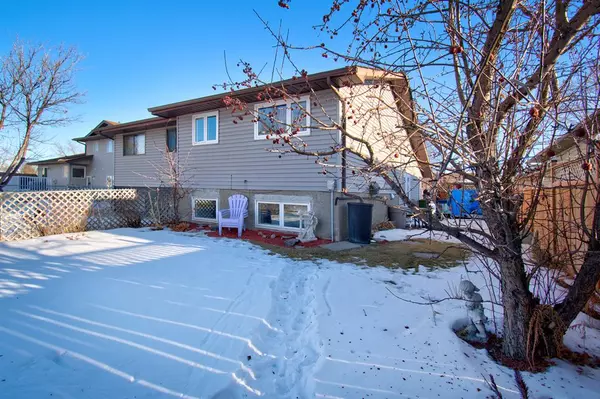$316,000
$319,900
1.2%For more information regarding the value of a property, please contact us for a free consultation.
105 Summerwood PL SE Airdrie, AB T4B1V9
2 Beds
2 Baths
863 SqFt
Key Details
Sold Price $316,000
Property Type Single Family Home
Sub Type Semi Detached (Half Duplex)
Listing Status Sold
Purchase Type For Sale
Square Footage 863 sqft
Price per Sqft $366
Subdivision Summerhill
MLS® Listing ID A2018364
Sold Date 01/28/23
Style 3 Level Split,Side by Side
Bedrooms 2
Full Baths 1
Half Baths 1
Originating Board Calgary
Year Built 1978
Annual Tax Amount $1,942
Tax Year 2022
Lot Size 3,598 Sqft
Acres 0.08
Property Description
AMAZING OPPORTUNITY in the mature and sought-after neighbourhood of Summerhill! This 3-level split home is close to all amenities including shopping, parks, and schools! Upon entering you are greeted by a well maintained and updated home. The appliances, sump pump, and HWT have all been replaced recently. The living room is highlighted by a large bay window and a gas fireplace. The kitchen is spacious, offering ample cabinet and counter space and a large size eating area. The upper level is highlighted by a 4 pce bathroom and two good-sized bedrooms, one of which is the primary that features a walk-in closet. The lower level is fully finished with a recreation room and a 2 pce powder room. The WEST facing back yard is a great size with lots of room to entertain or enjoy a garden! Do don’t miss out on this opportunity, call today to book your private viewing!
Location
Province AB
County Airdrie
Zoning R2
Direction E
Rooms
Basement Finished, Full
Interior
Interior Features No Smoking Home
Heating Forced Air
Cooling None
Flooring Carpet, Laminate
Fireplaces Number 1
Fireplaces Type Gas
Appliance Dishwasher, Electric Stove, Refrigerator, Window Coverings
Laundry In Basement, Laundry Room
Exterior
Garage Parking Pad
Garage Description Parking Pad
Fence Fenced
Community Features Schools Nearby, Sidewalks, Street Lights, Shopping Nearby
Roof Type Asphalt Shingle
Porch None
Lot Frontage 34.48
Exposure E
Total Parking Spaces 2
Building
Lot Description Back Yard, Cul-De-Sac, Street Lighting
Foundation Poured Concrete
Architectural Style 3 Level Split, Side by Side
Level or Stories 3 Level Split
Structure Type Vinyl Siding,Wood Frame
Others
Restrictions Airspace Restriction
Tax ID 78812487
Ownership Private
Read Less
Want to know what your home might be worth? Contact us for a FREE valuation!

Our team is ready to help you sell your home for the highest possible price ASAP






