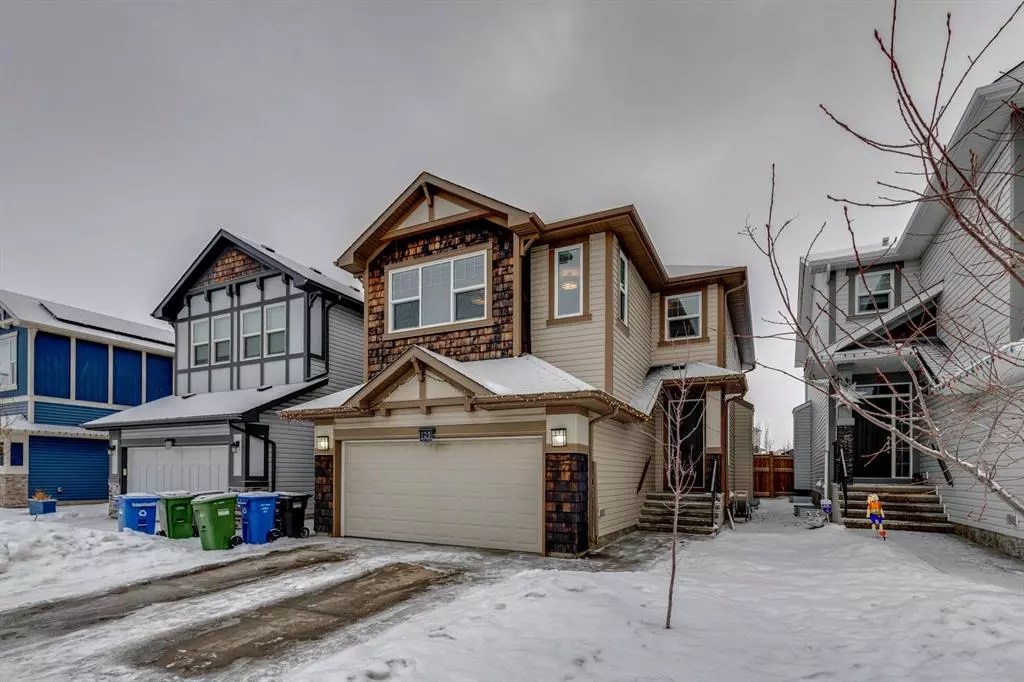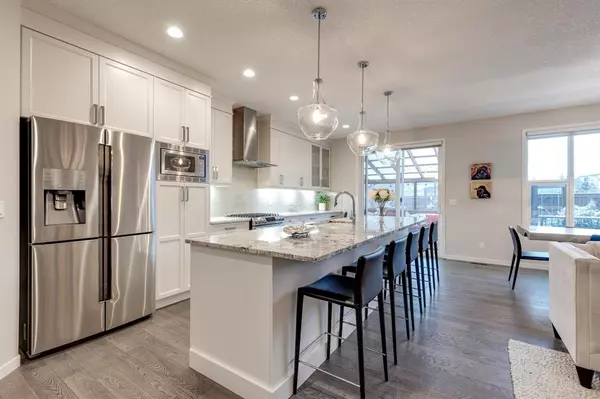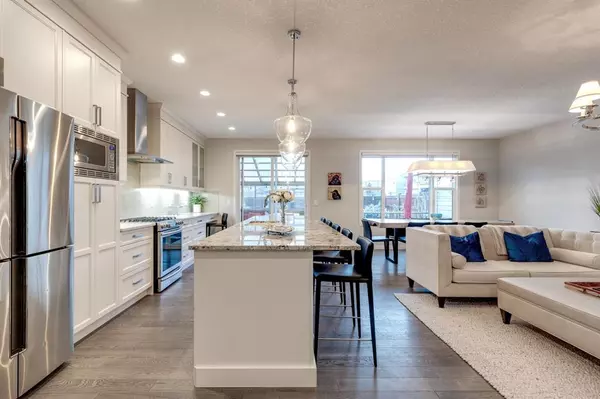$700,000
$690,000
1.4%For more information regarding the value of a property, please contact us for a free consultation.
125 Auburn Meadows CRES SE Calgary, AB T3M 2E2
4 Beds
3 Baths
2,148 SqFt
Key Details
Sold Price $700,000
Property Type Single Family Home
Sub Type Detached
Listing Status Sold
Purchase Type For Sale
Square Footage 2,148 sqft
Price per Sqft $325
Subdivision Auburn Bay
MLS® Listing ID A2020378
Sold Date 01/28/23
Style 2 Storey
Bedrooms 4
Full Baths 2
Half Baths 1
HOA Fees $39/ann
HOA Y/N 1
Originating Board Calgary
Year Built 2016
Annual Tax Amount $4,068
Tax Year 2022
Lot Size 3,907 Sqft
Acres 0.09
Property Description
Auburn Bay - 125 Auburn Meadows Crescent SE: Welcome to this 2 storey home built by Cedarglen Homes. This popular Huxley model features an open floor plan with 3 + 1 bedrooms and 2.5 bathrooms. This home offers over 2,800 sqft of total development. The main floor features a spacious upgraded kitchen with quartz counter top, tech niche, a large granite island with a beverage fridge and seating for 5, stainless steel appliances including gas range, and corner pantry; the bright dining area has room for a large dining table and has sliding doors to the back deck; great room with floor-to-ceiling stone gas fireplace with mantle and a 2 pc powder room. The upper level features a primary bedroom with walk-in closet complete with PAX wardrobe orgaiziation, 5 pc ensuite with dual sinks, glass shower & deep soaker tub; 2 additional bedrooms; a large bonus room, laundry room with folding counter and hanging rack and 4 pc main bathroom. The fully finished lower level includes a 4th bedroom, rec room with built-in speakers, games/workout area, storage with sliding doors and a roughed-in bathroom. The private, low-maintence back yard is beautifully landscaped with a covered deck complete with custom furniture and privacy glass; custom firepit area with swings and a dog house with doggy door. Additional upgrades and features of this home include: quartz countertops in both full bathrooms, Hunter Douglas blinds throughout, hardwood, tile and carpet throughout, central A/C, water softener, central vaccum system + much more. Situated on a quiet street in the sought after community of Auburn Bay with the HOA offering year-round activities and lake access. Close to schools, South Health Campus, numerous restaurants, Cineplex Cinemas, YMCA + multiple parks and playgrounds in the neighbourhood. Quick access to Stoney Trail or QE II. Call for more info!
Location
Province AB
County Calgary
Area Cal Zone Se
Zoning R-1N
Direction NW
Rooms
Basement Finished, Full
Interior
Interior Features Central Vacuum, Double Vanity, Granite Counters, Kitchen Island, Open Floorplan, Pantry, Tankless Hot Water
Heating Forced Air, Natural Gas
Cooling Central Air
Flooring Carpet, Hardwood
Fireplaces Number 1
Fireplaces Type Gas, Living Room
Appliance Bar Fridge, Central Air Conditioner, Dishwasher, Garage Control(s), Gas Range, Microwave, Range Hood, Refrigerator, Tankless Water Heater, Washer/Dryer, Water Softener, Window Coverings
Laundry Laundry Room, Upper Level
Exterior
Garage Double Garage Attached
Garage Spaces 2.0
Garage Description Double Garage Attached
Fence Fenced
Community Features Lake, Park, Schools Nearby, Playground, Sidewalks, Street Lights, Shopping Nearby
Amenities Available Gazebo, Other, Picnic Area, Recreation Facilities
Roof Type Asphalt Shingle
Porch Deck, Patio
Lot Frontage 34.09
Total Parking Spaces 4
Building
Lot Description Back Yard, Low Maintenance Landscape, Interior Lot, Landscaped
Foundation Poured Concrete
Architectural Style 2 Storey
Level or Stories Two
Structure Type Vinyl Siding
Others
Restrictions None Known
Tax ID 76835517
Ownership Private
Read Less
Want to know what your home might be worth? Contact us for a FREE valuation!

Our team is ready to help you sell your home for the highest possible price ASAP






